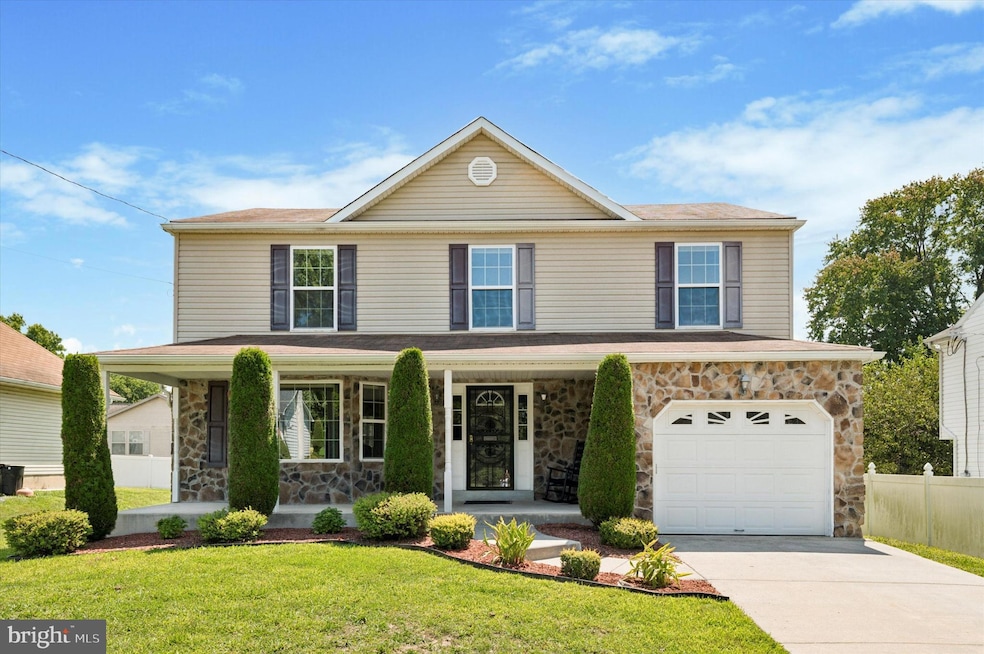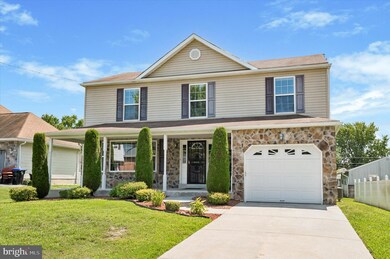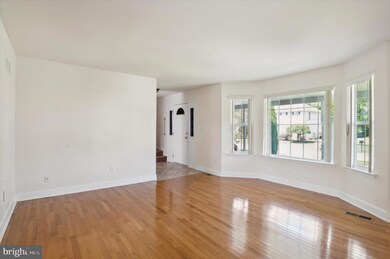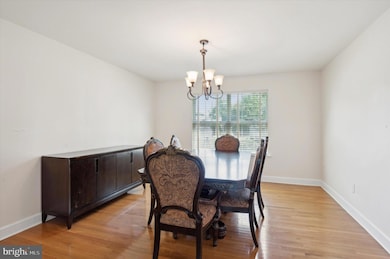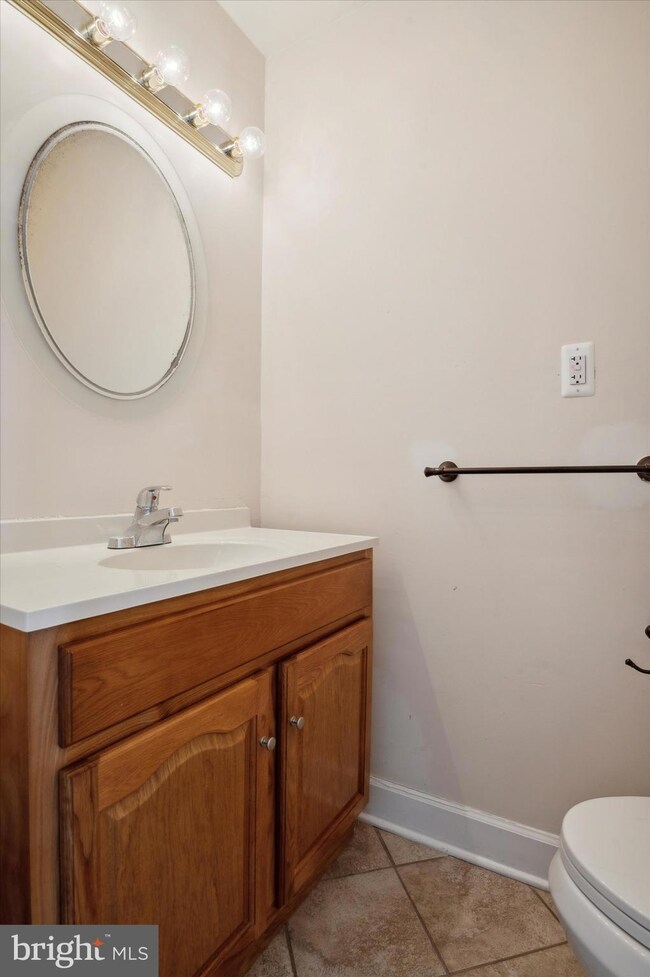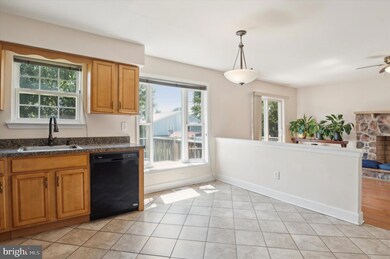
19 Belvue Terrace Aston, PA 19014
Chester Township NeighborhoodHighlights
- 0.14 Acre Lot
- 1 Fireplace
- 1 Car Attached Garage
- Colonial Architecture
- No HOA
- Central Heating and Cooling System
About This Home
As of October 2024**OPEN HOUSE 8/31/2024 12:00PM - 2:00PM**
Built in 2015, this charming home boasts a beautiful stone front exterior and a welcoming open front porch, perfect for enjoying your morning coffee. Step inside to a tiled foyer where you can hang your coat and feel right at home. The main level features a spacious living room and a formal dining room, both adorned with elegant hardwood flooring. The eat-in kitchen is perfect for gatherings and everyday meals, offering easy access to the inviting family room, complete with a cozy wood-burning stone and brick fireplace. From the family room, step through the sliding doors to the rear deck or enter the garage with convenient inside access.
Upstairs, you'll find four generously sized bedrooms, including a luxurious master suite with a full bathroom, a huge walk-in closet, and a double hall storage closet, ensuring plenty of space for all your needs. The lower level of the home is a blank canvas, ready to be finished to your liking, and it offers direct access to the rear yard—ideal for outdoor activities and entertaining.
Located just minutes from shopping centers and the airport, this home offers convenience and comfort in one package. Don't miss the opportunity to make 19 Belvue Terrace your new home!
Last Agent to Sell the Property
Keller Williams Main Line License #RS-0039927 Listed on: 08/27/2024

Home Details
Home Type
- Single Family
Est. Annual Taxes
- $7,792
Year Built
- Built in 2016
Lot Details
- 6,098 Sq Ft Lot
- Lot Dimensions are 60.00 x 100.00
Parking
- 1 Car Attached Garage
- 2 Driveway Spaces
- Garage Door Opener
Home Design
- Colonial Architecture
- Block Foundation
- Shingle Roof
- Aluminum Siding
- Vinyl Siding
- Concrete Perimeter Foundation
Interior Spaces
- 2,220 Sq Ft Home
- Property has 2 Levels
- 1 Fireplace
Bedrooms and Bathrooms
- 4 Bedrooms
Unfinished Basement
- Rear Basement Entry
- Drainage System
- Sump Pump
Accessible Home Design
- Doors are 32 inches wide or more
Schools
- Chichester Senior High School
Utilities
- Central Heating and Cooling System
- Heating System Uses Oil
- Electric Water Heater
Community Details
- No Home Owners Association
- Twin Oaks Subdivision
Listing and Financial Details
- Tax Lot 246-000
- Assessor Parcel Number 09-00-00115-00
Ownership History
Purchase Details
Home Financials for this Owner
Home Financials are based on the most recent Mortgage that was taken out on this home.Purchase Details
Home Financials for this Owner
Home Financials are based on the most recent Mortgage that was taken out on this home.Purchase Details
Home Financials for this Owner
Home Financials are based on the most recent Mortgage that was taken out on this home.Purchase Details
Similar Homes in the area
Home Values in the Area
Average Home Value in this Area
Purchase History
| Date | Type | Sale Price | Title Company |
|---|---|---|---|
| Deed | $405,000 | None Listed On Document | |
| Deed | $215,000 | Attorney | |
| Deed | $22,000 | None Available | |
| Public Action Common In Florida Clerks Tax Deed Or Tax Deeds Or Property Sold For Taxes | $600 | -- |
Mortgage History
| Date | Status | Loan Amount | Loan Type |
|---|---|---|---|
| Open | $263,250 | New Conventional | |
| Previous Owner | $207,824 | FHA | |
| Previous Owner | $185,000 | Stand Alone Refi Refinance Of Original Loan |
Property History
| Date | Event | Price | Change | Sq Ft Price |
|---|---|---|---|---|
| 10/28/2024 10/28/24 | Sold | $405,000 | +1.3% | $182 / Sq Ft |
| 09/11/2024 09/11/24 | Pending | -- | -- | -- |
| 08/27/2024 08/27/24 | For Sale | $399,900 | +86.0% | $180 / Sq Ft |
| 05/20/2016 05/20/16 | Sold | $215,000 | -4.8% | $90 / Sq Ft |
| 04/16/2016 04/16/16 | Pending | -- | -- | -- |
| 03/01/2016 03/01/16 | For Sale | $225,900 | 0.0% | $94 / Sq Ft |
| 02/10/2016 02/10/16 | Pending | -- | -- | -- |
| 12/09/2015 12/09/15 | For Sale | $225,900 | +926.8% | $94 / Sq Ft |
| 09/07/2012 09/07/12 | Sold | $22,000 | -33.1% | -- |
| 08/07/2012 08/07/12 | Pending | -- | -- | -- |
| 09/16/2011 09/16/11 | For Sale | $32,900 | -- | -- |
Tax History Compared to Growth
Tax History
| Year | Tax Paid | Tax Assessment Tax Assessment Total Assessment is a certain percentage of the fair market value that is determined by local assessors to be the total taxable value of land and additions on the property. | Land | Improvement |
|---|---|---|---|---|
| 2024 | $7,792 | $234,530 | $33,140 | $201,390 |
| 2023 | $7,543 | $234,530 | $33,140 | $201,390 |
| 2022 | $7,358 | $234,530 | $33,140 | $201,390 |
| 2021 | $10,973 | $234,530 | $33,140 | $201,390 |
| 2020 | $7,046 | $139,750 | $24,980 | $114,770 |
| 2019 | $7,046 | $139,750 | $24,980 | $114,770 |
| 2018 | $7,065 | $139,750 | $0 | $0 |
| 2017 | $7,010 | $139,750 | $0 | $0 |
| 2016 | $767 | $25,000 | $0 | $0 |
| 2015 | $140 | $25,000 | $0 | $0 |
| 2014 | $140 | $25,000 | $0 | $0 |
Agents Affiliated with this Home
-
Aaron Wallace

Seller's Agent in 2024
Aaron Wallace
Keller Williams Main Line
(610) 931-6396
1 in this area
101 Total Sales
-
Lay Gauv

Buyer's Agent in 2024
Lay Gauv
EXP Realty, LLC
(267) 259-6034
1 in this area
106 Total Sales
-
Lance Claiborne

Seller's Agent in 2016
Lance Claiborne
Weichert Corporate
(610) 328-4300
17 Total Sales
-
Mary Novelli
M
Buyer's Agent in 2016
Mary Novelli
Century 21 The Real Estate Store
(484) 432-4527
3 Total Sales
-
Keith Raport

Seller's Agent in 2012
Keith Raport
Tesla Realty Group, LLC
(610) 308-9624
2 in this area
17 Total Sales
-
Diane Lawrence
D
Buyer's Agent in 2012
Diane Lawrence
Crest Real Estate, Ltd.
(610) 328-2585
Map
Source: Bright MLS
MLS Number: PADE2074352
APN: 09-00-00115-00
- 2514 Thomas Ave
- 2366 Thomas Ave
- 24 Dana Ct Unit 4
- 303 Johnson Ave
- 2055 Wharton Ave
- 115 Stanley Ct Unit 115
- 618 Ruth Ave
- 1034 Excelsior Dr
- 1927 Huddell Ave Unit 304
- 805 Galbraith Ave
- 517 Johnson Ave
- 900 Galbreath Ave
- 307 Taylor Ave
- 160 Chadwick Ave
- 918 Hillside Ave
- 111 Ervin Ave
- 1531 Summit St
- 936 Meetinghouse Rd
- 1625 Huddell Ave
- 131 Harvey Ave
