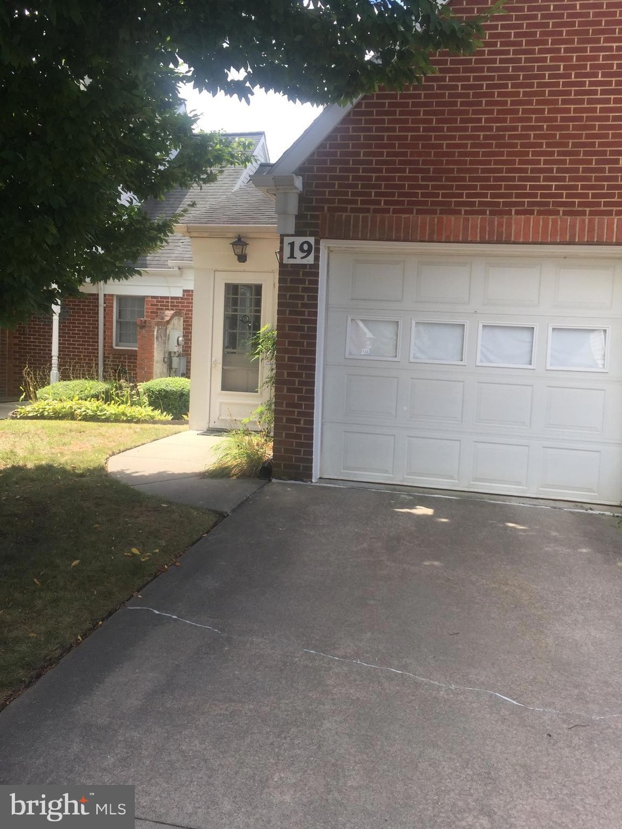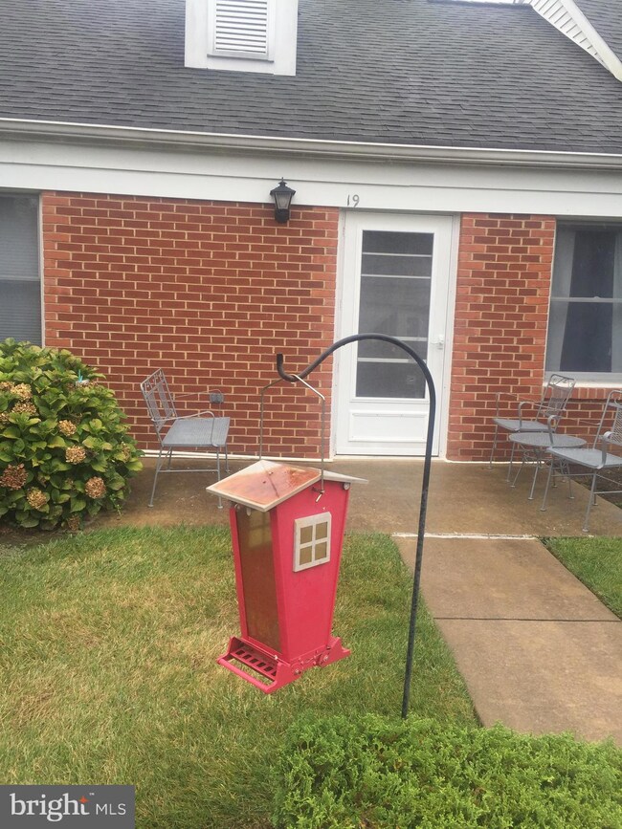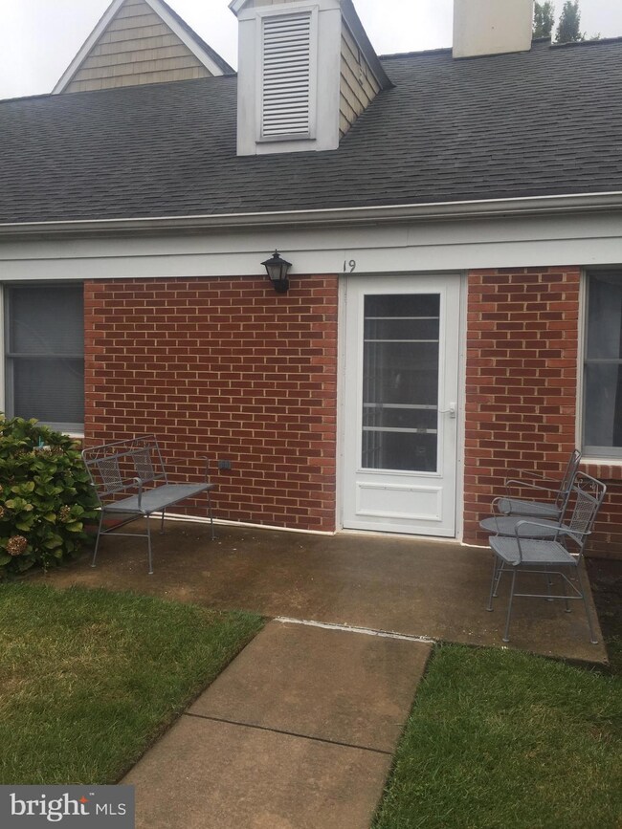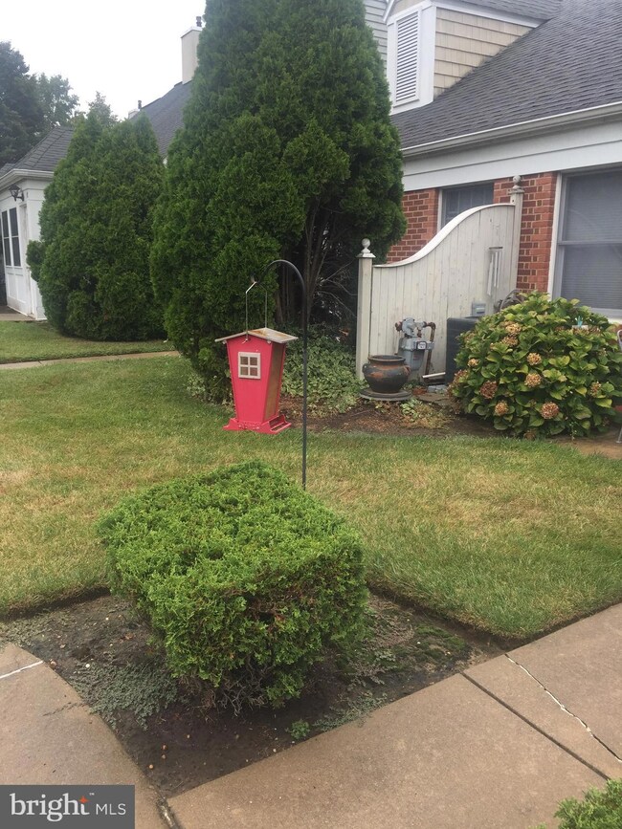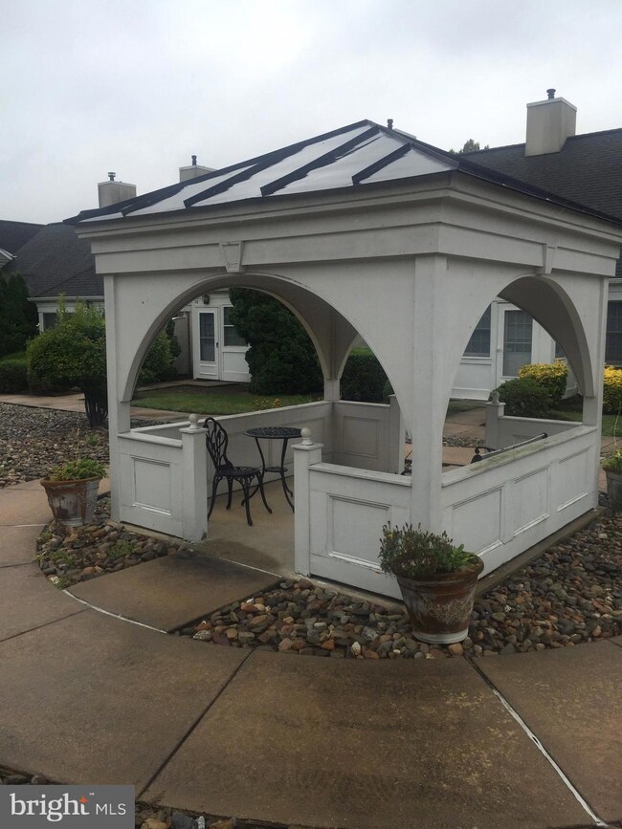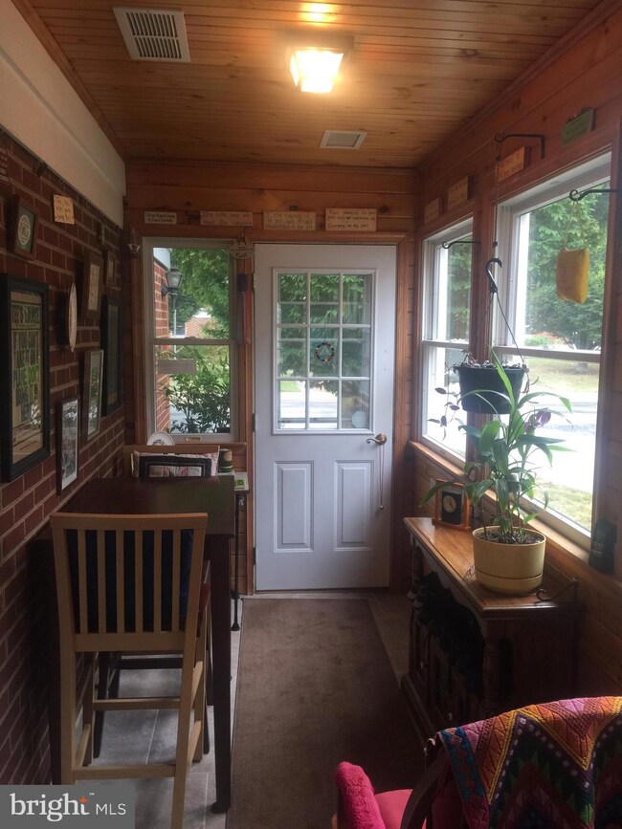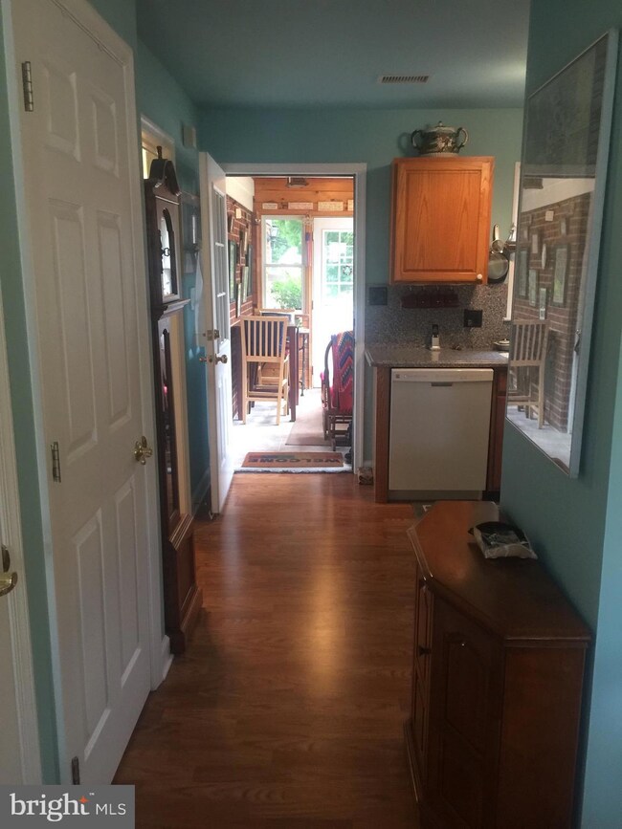
19 E Village Rd Unit 19 Newark, DE 19713
Southern Newark NeighborhoodEstimated Value: $186,000 - $203,252
Highlights
- Senior Living
- Main Floor Bedroom
- Attic
- Rambler Architecture
- Garden View
- Upgraded Countertops
About This Home
As of November 2022Welcome to easy living!!! Enter front door to a charming sunroom, that is heated and cooled for your “all seasons” comfort. Sunroom flows into an amazing kitchen with acrylic countertops and backsplash. Lots of light in the kitchen and plenty of storage space. Moving down the hallway is the dining area/ living room combo. Bedroom located at back of house next to living room. Updated bath off kitchen with glass doors to shower. Enjoy reading a book, talking to friends or having coffee in in the gazebo located right outside your back door. This is the common area and has a walking bath around the community. Home shows well and is a must see. Did we mention the garage? Oh yes, this home offers a garage with unique storage at the back for excess groceries, spices, tools and holiday decorations. Condo fee includes exterior maintenance including roof, landscaping, and snow removal, Trash removal included with city taxes. Security system managed by Delcollo Elec, and emergency pendant conveyed at settlement. Pets and plantings ok, with condo approval. White Chapel Village Condominiums is managed by B.C. Communities. See attached governing documents for this 55 and over community. Condo living at its finest. Enjoy carefree living while being close to the Newark Senior Center with pool and social activities. Also close to the bus line and shopping.
Last Agent to Sell the Property
Weichert Realtors Cornerstone License #RS0018005 Listed on: 09/08/2022

Townhouse Details
Home Type
- Townhome
Est. Annual Taxes
- $1,223
Year Built
- Built in 1998
Lot Details
- North Facing Home
- Property is in very good condition
HOA Fees
- $234 Monthly HOA Fees
Parking
- 2 Car Direct Access Garage
- Parking Storage or Cabinetry
- Front Facing Garage
- Garage Door Opener
Home Design
- Rambler Architecture
- Brick Exterior Construction
- Asphalt Roof
Interior Spaces
- 650 Sq Ft Home
- Property has 1 Level
- Ceiling Fan
- Combination Dining and Living Room
- Laminate Flooring
- Garden Views
- Crawl Space
- Intercom
- Attic
Kitchen
- Stove
- Microwave
- Ice Maker
- Dishwasher
- Upgraded Countertops
- Disposal
Bedrooms and Bathrooms
- 1 Main Level Bedroom
- 1 Full Bathroom
- Walk-in Shower
Laundry
- Laundry on main level
- Electric Dryer
- Front Loading Washer
Accessible Home Design
- Grab Bars
- No Interior Steps
- Level Entry For Accessibility
Schools
- Stubbs Elementary School
- Kirk Middle School
- Newark High School
Utilities
- Central Air
- Heat Pump System
- Electric Water Heater
- Municipal Trash
- Cable TV Available
Listing and Financial Details
- Tax Lot 004.C.0019
- Assessor Parcel Number 18-028.00-004.C.0019
Community Details
Overview
- Senior Living
- Association fees include lawn maintenance, snow removal, trash, common area maintenance, insurance, management
- Senior Community | Residents must be 55 or older
- Bc Communities HOA
- White Chapel Condo Association Condos
- White Chapel Village Subdivision
- Property Manager
Pet Policy
- Limit on the number of pets
Security
- Storm Doors
- Fire and Smoke Detector
Ownership History
Purchase Details
Home Financials for this Owner
Home Financials are based on the most recent Mortgage that was taken out on this home.Purchase Details
Home Financials for this Owner
Home Financials are based on the most recent Mortgage that was taken out on this home.Purchase Details
Similar Homes in Newark, DE
Home Values in the Area
Average Home Value in this Area
Purchase History
| Date | Buyer | Sale Price | Title Company |
|---|---|---|---|
| Obsatz Susan V | $183,000 | -- | |
| Stein Lester P | $117,000 | Lawyers Title Insurance Corp | |
| Milkovics Robert G | $120,000 | None Available |
Mortgage History
| Date | Status | Borrower | Loan Amount |
|---|---|---|---|
| Open | Obsatz Susan V | $65,000 | |
| Previous Owner | Stein Lester P | $93,600 |
Property History
| Date | Event | Price | Change | Sq Ft Price |
|---|---|---|---|---|
| 11/01/2022 11/01/22 | Sold | $183,000 | +4.6% | $282 / Sq Ft |
| 09/10/2022 09/10/22 | Pending | -- | -- | -- |
| 09/08/2022 09/08/22 | For Sale | $175,000 | -- | $269 / Sq Ft |
Tax History Compared to Growth
Tax History
| Year | Tax Paid | Tax Assessment Tax Assessment Total Assessment is a certain percentage of the fair market value that is determined by local assessors to be the total taxable value of land and additions on the property. | Land | Improvement |
|---|---|---|---|---|
| 2024 | $2,227 | $60,100 | $9,400 | $50,700 |
| 2023 | $2,173 | $60,100 | $9,400 | $50,700 |
| 2022 | $1,563 | $60,100 | $9,400 | $50,700 |
| 2021 | $1,608 | $60,100 | $9,400 | $50,700 |
| 2020 | $1,635 | $60,100 | $9,400 | $50,700 |
| 2019 | $1,384 | $60,100 | $9,400 | $50,700 |
| 2018 | $1,342 | $60,100 | $9,400 | $50,700 |
| 2017 | $1,291 | $60,100 | $9,400 | $50,700 |
| 2016 | $1,686 | $60,100 | $9,400 | $50,700 |
| 2015 | $1,511 | $60,100 | $9,400 | $50,700 |
| 2014 | $1,511 | $60,100 | $9,400 | $50,700 |
Agents Affiliated with this Home
-
Sharon Lambert

Seller's Agent in 2022
Sharon Lambert
Weichert Corporate
(302) 668-6195
6 in this area
15 Total Sales
-
Jan Patrick

Buyer's Agent in 2022
Jan Patrick
Compass
(302) 757-4010
4 in this area
261 Total Sales
Map
Source: Bright MLS
MLS Number: DENC2030984
APN: 18-028.00-004.C-0019
- 10 Fountainview Dr Unit 5
- 5 Fountainview Dr Unit 23
- 110 Hopkins Ct
- 104 Elliot St
- 19 Fountainview Dr
- 34 Fountainview Dr
- 1000 Fountainview Cir Unit 1406
- 3000 Fountainview Cir Unit 3107
- 1000 Fountainview Cir Unit 304
- 3000 Fountainview Cir Unit 3113
- 1000 Fountainview Cir Unit 402
- 1000 Fountainview Cir Unit 113
- 3000 Fountainview Cir Unit 202
- 3000 Fountainview Cir Unit 116
- 1000 Fountainview Cir Unit 206
- 3000 UNIT 201 Fountainview Cir Unit 201
- 2 Jamison St
- 146 Elliot St
- 10 Furman Ct
- 7 Erskine Ct
- 19 E Village Rd Unit 19
- 18 E Village Rd
- 20 E Village Rd Unit 20
- 21 E Village Rd Unit 21
- 17 E Village Rd Unit 17
- 16 E Village Rd Unit 16
- 22 E Village Rd
- 23 E Village Rd
- 15 E Village Rd
- 32 W Village Rd Unit 32
- 34 W Village Rd Unit 34
- 31 W Village Rd Unit 31
- 33 W Village Rd Unit 33
- 30 W Village Rd Unit 30
- 49 W Village Rd Unit 49
- 48 W Village Rd Unit 3
- 47 W Village Rd Unit 47
- 46 W Village Rd
- 45 W Village Rd
- 44 W Village Rd
