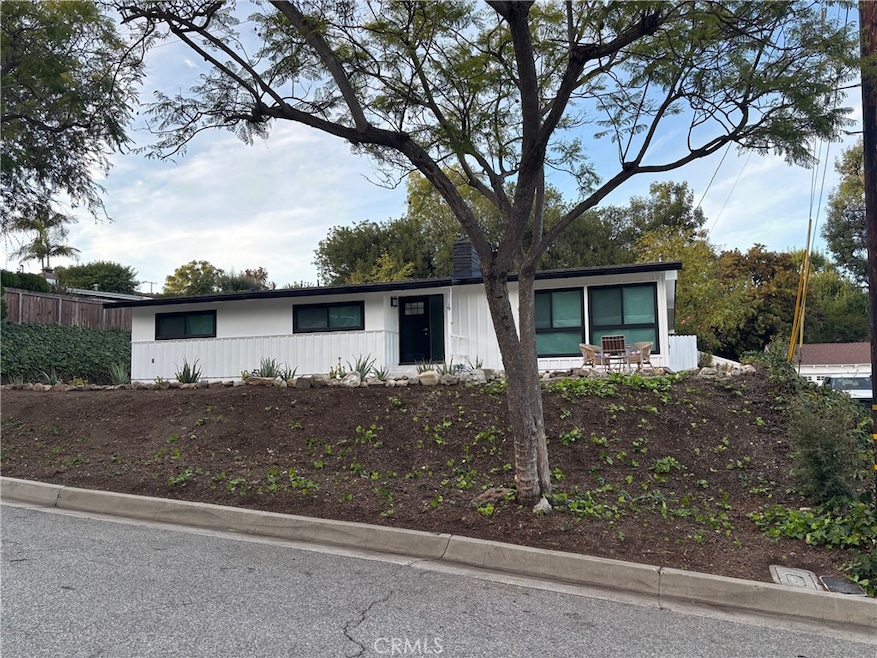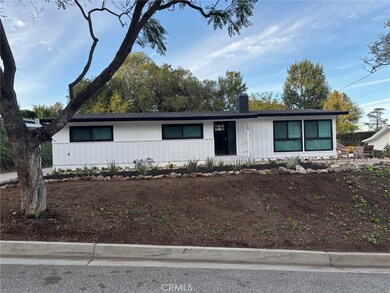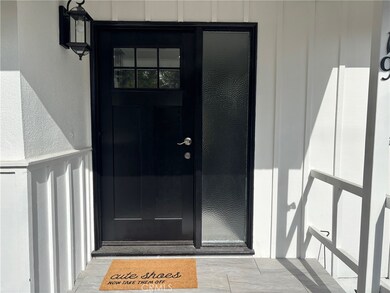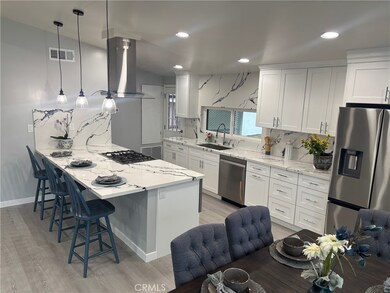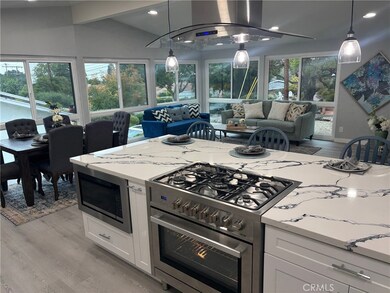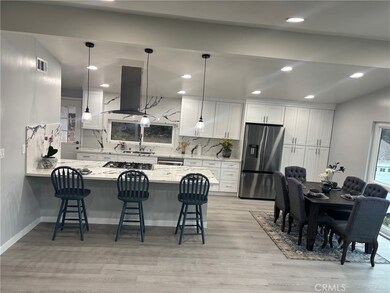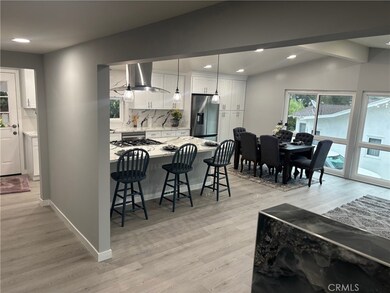19 Gaucho Dr Rolling Hills Estates, CA 90274
Estimated payment $9,454/month
Highlights
- Updated Kitchen
- Open Floorplan
- Cathedral Ceiling
- Dapplegray Elementary School Rated A+
- Wooded Lot
- Main Floor Bedroom
About This Home
Your dream home awaits. Extensive remodel just completed on this Beautiful single level 4-bedroom 2-bathroom ranch home located in Rolling Hills Estates. Larga Vista is a quiet and prestigious neighborhood where the lots are large, and the neighbors are friendly. NEW FEATURES are Limited lifetime guaranty cool roof, 200-amp electrical service panel, Electrical rewire with LED lighting, New plumbing systems, Tankless water heater, Heating and AC with new ductwork, Dual pane windows, Luxury vinyl waterproof plank flooring, and Shaker style solid core interior doors.
The new open concept kitchen includes White self-closing shaker style cabinets, Quartz countertops and new Stainless-steel appliances (refrigerator, 5 burner range, Island hood, Dishwasher, and Microwave). The new bathrooms include double sinks and deep soaking acrylic bathtubs. The primary bedroom has an ensuite bathroom. All bedrooms have large double mirror sliding closet doors. Front yard is landscaped with drought tolerant plants. Detached 2 car garage is located in the back with a long concrete driveway that can park 4 cars. Also in the backyard is a nice size shed to store all of your things.
Large mostly flat backyard can be transformed into your liking. Potential to add a swimming pool, outdoor kitchen, ADU, or an orchard with vegetable gardens, This beautiful forever home checks all of the boxes. Well worth looking at and considering.
Listing Agent
DNA Real Estate, Inc. Brokerage Phone: 310-864-1488 License #01887040 Listed on: 11/15/2025
Home Details
Home Type
- Single Family
Year Built
- Built in 1956 | Remodeled
Lot Details
- 0.29 Acre Lot
- South Facing Home
- Wood Fence
- Chain Link Fence
- Landscaped
- Rectangular Lot
- Wooded Lot
- Private Yard
- Back and Front Yard
- On-Hand Building Permits
Parking
- 2 Car Garage
- Front Facing Garage
- Single Garage Door
- Garage Door Opener
- Up Slope from Street
- Driveway Level
- On-Street Parking
Home Design
- Entry on the 1st floor
- Turnkey
- Additions or Alterations
- Raised Foundation
- Asphalt Roof
- Partial Copper Plumbing
Interior Spaces
- 1,542 Sq Ft Home
- 1-Story Property
- Open Floorplan
- Cathedral Ceiling
- Recessed Lighting
- Wood Burning Fireplace
- Double Pane Windows
- ENERGY STAR Qualified Windows with Low Emissivity
- Window Screens
- Panel Doors
- Entrance Foyer
- Family Room Off Kitchen
- Living Room with Fireplace
- Neighborhood Views
Kitchen
- Updated Kitchen
- Open to Family Room
- Eat-In Kitchen
- Breakfast Bar
- Gas Range
- Free-Standing Range
- Dishwasher
- Kitchen Island
- Quartz Countertops
- Self-Closing Drawers and Cabinet Doors
- Disposal
Bedrooms and Bathrooms
- 4 Main Level Bedrooms
- Remodeled Bathroom
- 2 Full Bathrooms
- Quartz Bathroom Countertops
- Dual Vanity Sinks in Primary Bathroom
- Low Flow Shower
- Low Flow Toliet
- Soaking Tub
- Bathtub with Shower
- Exhaust Fan In Bathroom
- Humidity Controlled
Laundry
- Laundry Room
- Dryer
- Washer
Home Security
- Carbon Monoxide Detectors
- Fire and Smoke Detector
Accessible Home Design
- Doors are 32 inches wide or more
- No Interior Steps
Eco-Friendly Details
- ENERGY STAR Qualified Appliances
- Energy-Efficient HVAC
Outdoor Features
- Covered Patio or Porch
- Shed
Schools
- Dapplegray Elementary School
- Miralest Middle School
- Palos Verdes Peninsula High School
Utilities
- Two cooling system units
- High Efficiency Air Conditioning
- Forced Air Heating and Cooling System
- High Efficiency Heating System
- Air Source Heat Pump
- 220 Volts
- Natural Gas Connected
- Tankless Water Heater
- Cable TV Available
Listing and Financial Details
- Tax Lot 9
- Tax Tract Number 21535
- Assessor Parcel Number 7554004013
Community Details
Overview
- No Home Owners Association
Recreation
- Horse Trails
- Hiking Trails
- Bike Trail
Map
Home Values in the Area
Average Home Value in this Area
Tax History
| Year | Tax Paid | Tax Assessment Tax Assessment Total Assessment is a certain percentage of the fair market value that is determined by local assessors to be the total taxable value of land and additions on the property. | Land | Improvement |
|---|---|---|---|---|
| 2025 | $2,597 | $138,698 | $76,950 | $61,748 |
| 2024 | $2,597 | $135,980 | $75,442 | $60,538 |
| 2023 | $2,458 | $133,314 | $73,963 | $59,351 |
| 2022 | $2,358 | $130,701 | $72,513 | $58,188 |
| 2021 | $2,317 | $128,140 | $71,092 | $57,048 |
| 2020 | $2,283 | $126,828 | $70,364 | $56,464 |
| 2019 | $2,230 | $124,342 | $68,985 | $55,357 |
| 2018 | $2,135 | $121,905 | $67,633 | $54,272 |
| 2016 | $2,003 | $117,172 | $65,007 | $52,165 |
| 2015 | $1,978 | $115,413 | $64,031 | $51,382 |
| 2014 | $1,967 | $113,153 | $62,777 | $50,376 |
Property History
| Date | Event | Price | List to Sale | Price per Sq Ft |
|---|---|---|---|---|
| 02/16/2026 02/16/26 | For Rent | $7,000 | 0.0% | -- |
| 02/06/2026 02/06/26 | Price Changed | $1,779,000 | -1.1% | $1,154 / Sq Ft |
| 01/12/2026 01/12/26 | Price Changed | $1,799,000 | -2.2% | $1,167 / Sq Ft |
| 11/15/2025 11/15/25 | For Sale | $1,839,000 | -- | $1,193 / Sq Ft |
Purchase History
| Date | Type | Sale Price | Title Company |
|---|---|---|---|
| Grant Deed | $1,290,000 | Consumers Title Company | |
| Interfamily Deed Transfer | -- | None Available |
Source: California Regional Multiple Listing Service (CRMLS)
MLS Number: SB25258041
APN: 7554-004-013
- 2055 Avenida Aprenda
- 27772 Palos Verdes Dr E
- 0 Redondela Dr
- 0 Avenida Aprenda
- 4 Deerhill Dr
- 28056 Palos Verdes Dr E
- 20 Saddle Rd
- Plan 2 at Ponte Vista - The Heights
- Plan 1 at Ponte Vista - The Heights
- 1988 Rolling Vista Dr Unit 21
- 1699 Coral Sea Ln
- 27980 S Western Ave Unit 303
- 27980 S Western Ave Unit 215
- 1684 Coral Sea Ln
- 1687 Coral Sea Ln
- 1678 Coral Sea Ln
- 1681 Coral Sea Ln
- 1672 Coral Sea Ln
- 1693 Coral Sea Ln
- 1666 Coral Sea Ln
- 2219 Estribo Dr
- 2217 Estribo Dr
- 1825 Valleta Dr
- 1967 Rolling Vista Dr Unit 59
- 28000 S Western Ave
- 12 Coach Rd Unit 12 Coach Rd
- 12 Coach Rd
- 1483 W Vista Way
- 2142 Van Karajan Dr
- 28647 Vista Madera
- 1484 Sunrise Ln
- 1507 Dalmatia Dr Unit 75
- 1475 Sandbar Ln
- 1 Martingale Dr
- 1440 Brett Place Unit 63
- 1444 Brett Place
- 1441 Brett Place Unit 245
- 26247 Ocean View Ave
- 26110 Narbonne Ave
- 1286 W Capitol Dr
Ask me questions while you tour the home.
