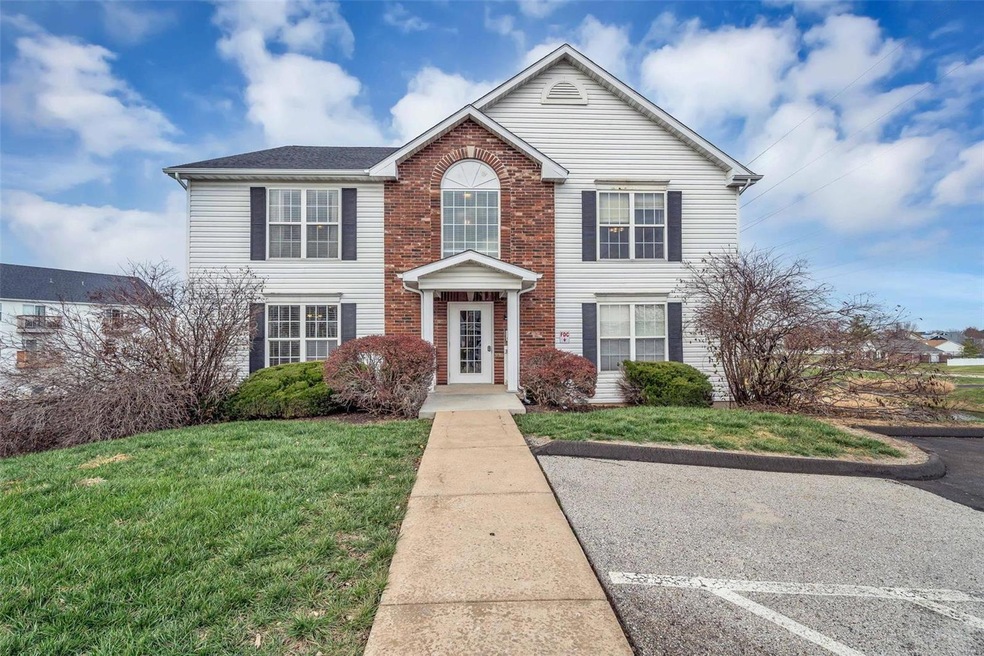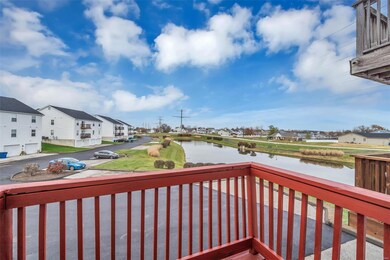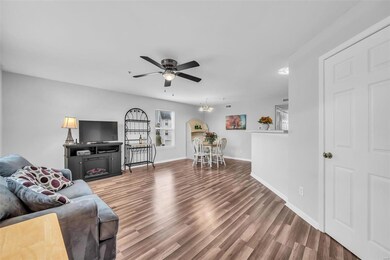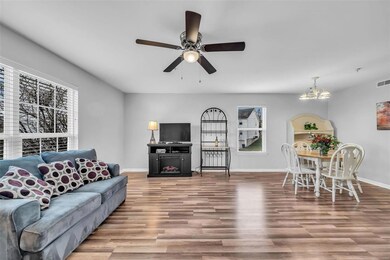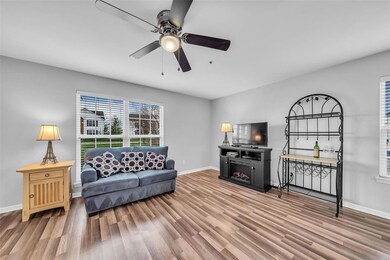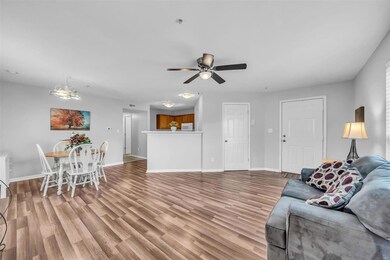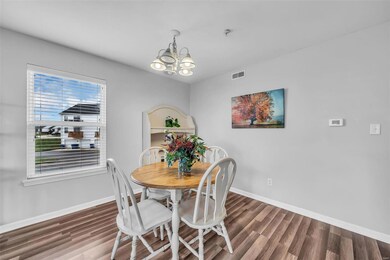
19 Homefield Gardens Dr O'Fallon, MO 63366
Highlights
- In Ground Pool
- Back to Public Ground
- 1 Car Attached Garage
- Westhoff Elementary School Rated A-
- Ranch Style House
- Accessible Approach with Ramp
About This Home
As of February 2025This main level condo offers so many advantages! Backing to a neighborhood lake w/beautiful balcony views, it is across the street from the neighborhood pool & around the corner from Westhoff Elementary. No step entry w/convenient parking right in front of the building, as well as a garage & 12x11 private locked storage room below. Durable & low-maintenance laminate floors in the family room & dining room, which are open to the kitchen w/breakfast bar, pantry & recently updated appliances. Primary suite w/private bath. Hall bath has curbless shower w/seat. Private main level laundry...updated washer & dryer included! HOA covers yard, exterior maintenance, some utilities & insurance. HOA just installed new roof & new siding coming soon. Beside the pools, this fun neighborhood has its own BB courts, playgrounds, walking trails, disc golf & horseshoe pits. Easy access to I-70/79, shopping, dining & conveniences. What an opportunity! Own your home for less than paying rent! See it today!
Last Agent to Sell the Property
Keller Williams Realty West License #2009011945 Listed on: 12/11/2024

Property Details
Home Type
- Condominium
Est. Annual Taxes
- $1,755
Year Built
- Built in 2003
HOA Fees
- $450 Monthly HOA Fees
Parking
- 1 Car Attached Garage
- Garage Door Opener
- Guest Parking
- Off-Street Parking
Home Design
- Ranch Style House
- Traditional Architecture
- Vinyl Siding
Interior Spaces
- 992 Sq Ft Home
- Insulated Windows
- Tilt-In Windows
- Sliding Doors
- Six Panel Doors
- Family Room
- Dining Room
- Unfinished Basement
Kitchen
- <<microwave>>
- Dishwasher
- Disposal
Flooring
- Carpet
- Laminate
- Vinyl
Bedrooms and Bathrooms
- 2 Bedrooms
- 2 Full Bathrooms
Laundry
- Dryer
- Washer
Accessible Home Design
- Accessible Full Bathroom
- Accessible Kitchen
- Central Living Area
- Accessible Approach with Ramp
- Accessible Entrance
Schools
- Westhoff Elem. Elementary School
- Ft. Zumwalt North Middle School
- Ft. Zumwalt North High School
Utilities
- Forced Air Heating System
- Underground Utilities
Additional Features
- In Ground Pool
- Back to Public Ground
Listing and Financial Details
- Assessor Parcel Number 2-0041-9403-0G-027N.0000000
Community Details
Overview
- Association fees include some insurance, ground maintenance, parking, pool, sewer, snow removal, taxes, trash, water
Amenities
- Community Storage Space
Ownership History
Purchase Details
Home Financials for this Owner
Home Financials are based on the most recent Mortgage that was taken out on this home.Purchase Details
Purchase Details
Home Financials for this Owner
Home Financials are based on the most recent Mortgage that was taken out on this home.Purchase Details
Home Financials for this Owner
Home Financials are based on the most recent Mortgage that was taken out on this home.Purchase Details
Home Financials for this Owner
Home Financials are based on the most recent Mortgage that was taken out on this home.Similar Homes in the area
Home Values in the Area
Average Home Value in this Area
Purchase History
| Date | Type | Sale Price | Title Company |
|---|---|---|---|
| Warranty Deed | -- | Investors Title | |
| Quit Claim Deed | $87,494 | None Available | |
| Interfamily Deed Transfer | -- | None Available | |
| Quit Claim Deed | -- | None Available | |
| Warranty Deed | -- | -- |
Mortgage History
| Date | Status | Loan Amount | Loan Type |
|---|---|---|---|
| Previous Owner | $95,765 | FHA | |
| Previous Owner | $91,600 | Purchase Money Mortgage | |
| Previous Owner | $20,000 | Stand Alone Second | |
| Previous Owner | $97,000 | FHA |
Property History
| Date | Event | Price | Change | Sq Ft Price |
|---|---|---|---|---|
| 02/21/2025 02/21/25 | Sold | -- | -- | -- |
| 02/04/2025 02/04/25 | Pending | -- | -- | -- |
| 12/11/2024 12/11/24 | For Sale | $175,000 | -- | $176 / Sq Ft |
Tax History Compared to Growth
Tax History
| Year | Tax Paid | Tax Assessment Tax Assessment Total Assessment is a certain percentage of the fair market value that is determined by local assessors to be the total taxable value of land and additions on the property. | Land | Improvement |
|---|---|---|---|---|
| 2023 | $1,755 | $26,160 | $0 | $0 |
| 2022 | $1,424 | $19,647 | $0 | $0 |
| 2021 | $1,425 | $19,647 | $0 | $0 |
| 2020 | $1,340 | $17,975 | $0 | $0 |
| 2019 | $1,343 | $17,975 | $0 | $0 |
| 2018 | $1,131 | $14,400 | $0 | $0 |
| 2017 | $1,103 | $14,400 | $0 | $0 |
| 2016 | $1,092 | $14,203 | $0 | $0 |
| 2015 | $1,015 | $14,203 | $0 | $0 |
| 2014 | $1,225 | $16,894 | $0 | $0 |
Agents Affiliated with this Home
-
Chad Wilson

Seller's Agent in 2025
Chad Wilson
Keller Williams Realty West
(636) 229-7653
208 in this area
991 Total Sales
-
Cassie Kramer

Buyer's Agent in 2025
Cassie Kramer
Century 21 CopperKey Realty
(314) 369-3433
35 in this area
196 Total Sales
Map
Source: MARIS MLS
MLS Number: MIS24069871
APN: 2-0041-9403-0G-027N.0000000
- 9 Homefield Gardens Dr Unit 31N
- 644 Homerun Dr Unit 39N
- 638 Homerun Dr Unit 36N
- 14 Homefield Gardens Dr
- 630 Homerun Dr Unit 12N
- 628 Homerun Dr Unit 11N
- 228 Centerfield Dr
- Lot 2 Homefield Blvd
- 263 Centerfield Dr
- 8 Dugout Ct
- 30 Homeplate Ct
- 86 Homefield Square Ct
- 1638 Homefield Meadows Dr
- 1386 Deerfield Estates Dr
- 205 Fawn Meadow Ct
- 1822 Sapling Dr
- 0 Tom Ginnever Ave
- 705 Daffodil Ct
- 207 Cypress Ct
- 1420 Noyack Dr
