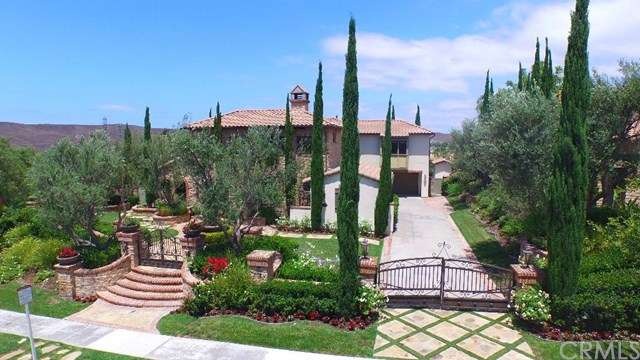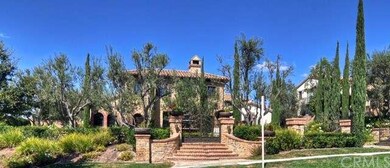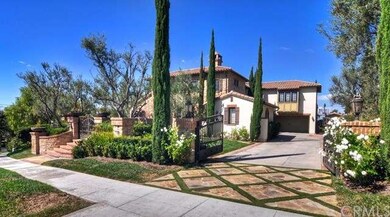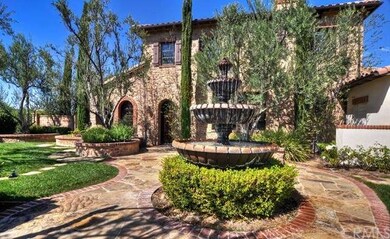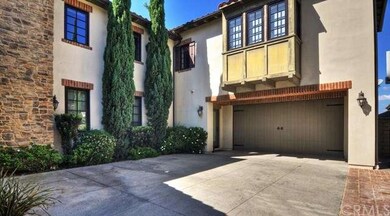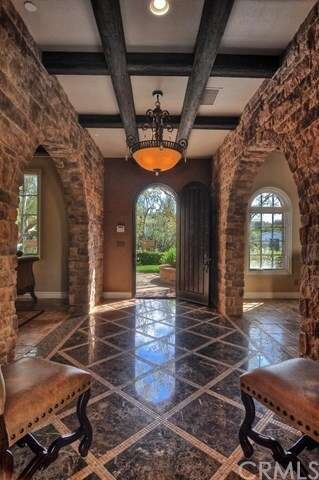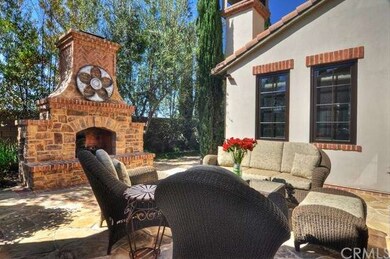
19 Kelly Ln Ladera Ranch, CA 92694
Highlights
- 24-Hour Security
- Heated Infinity Pool
- Automatic Gate
- Oso Grande Elementary School Rated A
- Primary Bedroom Suite
- Panoramic View
About This Home
As of November 2021One of the most impressive estate homes in Ladera Ranch with custom wrought iron gates that lead you to a huge 15,699 square foot lot with 5 bedrooms and 6 bathrooms this home is one to impress! One enters into an elegant formal foyer and a dining room with dramatic arched stone laden hallway & separate formal living room. A gourmet kitchen which includes Wolf stainless steel appliances, granite counter tops and backsplash and center-island is a must in a home of this quality. A wrought iron & marble staircase leads upstairs to an oversized bonus room that could be used as 5th bedroom. The elegant master suite has a grand fireplace, burnished stone floors, and his/hers custom walk in closets. The entire property has been upgraded with stone, marble and granite unlike anything you would expect. It is truly a work of art! French doors lead to side outdoor living space & a fireplace courtyard on the side of the estate. The backyard is an outdoor extravaganza with panoramic breathtaking views, a sparkling pebble tech salt water pool with infinity edge spa & spectacular water features. An exterior kitchen and retreat is an entertainers dream with built in BBQ, sit counter plus and outdoor bathhouse. A Must See!!
Home Details
Home Type
- Single Family
Est. Annual Taxes
- $44,949
Year Built
- Built in 2006
Lot Details
- 0.36 Acre Lot
- Wrought Iron Fence
- Block Wall Fence
- Paved or Partially Paved Lot
- Level Lot
- Sprinklers Throughout Yard
- Private Yard
- Back and Front Yard
HOA Fees
- $393 Monthly HOA Fees
Parking
- 4 Car Direct Access Garage
- Parking Storage or Cabinetry
- Parking Available
- Front Facing Garage
- Garage Door Opener
- Driveway
- Automatic Gate
Property Views
- Panoramic
- City Lights
- Mountain
- Hills
- Valley
- Neighborhood
Home Design
- Mediterranean Architecture
- Turnkey
- Spanish Tile Roof
- Copper Plumbing
Interior Spaces
- 4,751 Sq Ft Home
- 2-Story Property
- Open Floorplan
- Central Vacuum
- Wired For Sound
- Wired For Data
- Built-In Features
- Bar
- Crown Molding
- Beamed Ceilings
- Ceiling Fan
- Recessed Lighting
- Free Standing Fireplace
- Double Pane Windows
- Awning
- Custom Window Coverings
- Blinds
- Wood Frame Window
- Casement Windows
- Window Screens
- French Doors
- Panel Doors
- Formal Entry
- Family Room with Fireplace
- Family Room Off Kitchen
- Living Room with Fireplace
- Dining Room
- Den with Fireplace
- Bonus Room
- Storage
Kitchen
- Open to Family Room
- Eat-In Kitchen
- Breakfast Bar
- Walk-In Pantry
- Double Self-Cleaning Convection Oven
- Gas Oven
- Six Burner Stove
- Built-In Range
- Indoor Grill
- Range Hood
- Recirculated Exhaust Fan
- Warming Drawer
- Microwave
- Freezer
- Ice Maker
- Dishwasher
- Kitchen Island
- Granite Countertops
- Trash Compactor
- Disposal
- Instant Hot Water
Flooring
- Carpet
- Stone
Bedrooms and Bathrooms
- 5 Bedrooms
- Retreat
- Main Floor Bedroom
- Primary Bedroom Suite
- Walk-In Closet
- Dressing Area
- Mirrored Closets Doors
Laundry
- Laundry Room
- Laundry on upper level
- Gas Dryer Hookup
Home Security
- Alarm System
- Smart Home
- Carbon Monoxide Detectors
- Fire and Smoke Detector
- Fire Sprinkler System
Pool
- Heated Infinity Pool
- Heated Spa
- In Ground Spa
- Saltwater Pool
Outdoor Features
- Balcony
- Covered patio or porch
- Outdoor Fireplace
- Exterior Lighting
- Outdoor Grill
- Rain Gutters
Location
- Property is near a park
- Suburban Location
Utilities
- Forced Air Zoned Heating and Cooling System
- Underground Utilities
- Hot Water Circulator
- Gas Water Heater
- Water Softener
- Sewer Paid
Listing and Financial Details
- Tax Lot 30
- Tax Tract Number 16395
- Assessor Parcel Number 74146120
Community Details
Overview
- Built by Pardee Homes
- Plan 2
- Foothills
Amenities
- Outdoor Cooking Area
- Community Barbecue Grill
- Picnic Area
- Recreation Room
Recreation
- Sport Court
- Community Playground
- Community Pool
- Community Spa
- Hiking Trails
- Bike Trail
Security
- 24-Hour Security
- Controlled Access
Ownership History
Purchase Details
Home Financials for this Owner
Home Financials are based on the most recent Mortgage that was taken out on this home.Purchase Details
Purchase Details
Home Financials for this Owner
Home Financials are based on the most recent Mortgage that was taken out on this home.Purchase Details
Home Financials for this Owner
Home Financials are based on the most recent Mortgage that was taken out on this home.Purchase Details
Home Financials for this Owner
Home Financials are based on the most recent Mortgage that was taken out on this home.Purchase Details
Similar Homes in the area
Home Values in the Area
Average Home Value in this Area
Purchase History
| Date | Type | Sale Price | Title Company |
|---|---|---|---|
| Grant Deed | $3,525,000 | Chicago Title Company | |
| Interfamily Deed Transfer | -- | None Available | |
| Interfamily Deed Transfer | -- | None Available | |
| Grant Deed | $1,750,000 | California Title Company | |
| Interfamily Deed Transfer | -- | California Title Company | |
| Grant Deed | $1,580,000 | Chicago Title Co | |
| Interfamily Deed Transfer | -- | Chicago Title Co | |
| Interfamily Deed Transfer | -- | Fidelity National Title Co |
Mortgage History
| Date | Status | Loan Amount | Loan Type |
|---|---|---|---|
| Open | $1,762,500 | New Conventional | |
| Previous Owner | $1,225,000 | Adjustable Rate Mortgage/ARM | |
| Previous Owner | $157,985 | Credit Line Revolving | |
| Previous Owner | $1,263,884 | New Conventional |
Property History
| Date | Event | Price | Change | Sq Ft Price |
|---|---|---|---|---|
| 11/02/2021 11/02/21 | Sold | $3,525,000 | +3.7% | $739 / Sq Ft |
| 09/20/2021 09/20/21 | For Sale | $3,399,000 | -3.6% | $713 / Sq Ft |
| 09/19/2021 09/19/21 | Off Market | $3,525,000 | -- | -- |
| 09/19/2021 09/19/21 | Pending | -- | -- | -- |
| 09/06/2021 09/06/21 | For Sale | $3,399,000 | +94.2% | $713 / Sq Ft |
| 12/29/2015 12/29/15 | Sold | $1,750,000 | -12.5% | $368 / Sq Ft |
| 11/02/2015 11/02/15 | Pending | -- | -- | -- |
| 07/21/2015 07/21/15 | For Sale | $1,999,000 | +295.9% | $421 / Sq Ft |
| 02/25/2015 02/25/15 | Sold | $504,900 | -1.0% | $304 / Sq Ft |
| 01/18/2015 01/18/15 | Pending | -- | -- | -- |
| 11/10/2014 11/10/14 | Price Changed | $509,900 | -1.9% | $307 / Sq Ft |
| 10/08/2014 10/08/14 | For Sale | $519,900 | -- | $313 / Sq Ft |
Tax History Compared to Growth
Tax History
| Year | Tax Paid | Tax Assessment Tax Assessment Total Assessment is a certain percentage of the fair market value that is determined by local assessors to be the total taxable value of land and additions on the property. | Land | Improvement |
|---|---|---|---|---|
| 2024 | $44,949 | $3,667,410 | $2,588,005 | $1,079,405 |
| 2023 | $44,077 | $3,595,500 | $2,537,259 | $1,058,241 |
| 2022 | $43,615 | $3,525,000 | $2,487,508 | $1,037,492 |
| 2021 | $26,836 | $1,913,880 | $903,639 | $1,010,241 |
| 2020 | $26,489 | $1,894,256 | $894,373 | $999,883 |
| 2019 | $26,448 | $1,857,114 | $876,836 | $980,278 |
| 2018 | $26,344 | $1,820,700 | $859,643 | $961,057 |
| 2017 | $26,240 | $1,785,000 | $842,787 | $942,213 |
| 2016 | $26,132 | $1,750,000 | $826,261 | $923,739 |
| 2015 | $25,058 | $1,636,000 | $631,970 | $1,004,030 |
| 2014 | $23,404 | $1,453,000 | $448,970 | $1,004,030 |
Agents Affiliated with this Home
-
Timothy Wolter

Seller's Agent in 2021
Timothy Wolter
Ladera Realty
(949) 365-1888
248 in this area
315 Total Sales
-
Gabriela Haimes

Buyer's Agent in 2021
Gabriela Haimes
Coldwell Banker Realty
(949) 795-1054
22 in this area
80 Total Sales
-
Randy Ora

Seller's Agent in 2015
Randy Ora
Berkshire Hathaway HomeService
(949) 584-4466
2 in this area
51 Total Sales
-
Cesi Pagano

Seller's Agent in 2015
Cesi Pagano
Keller Williams Realty
(949) 370-0819
56 in this area
989 Total Sales
-
Joy Cuda
J
Buyer's Agent in 2015
Joy Cuda
Beach Properties
(949) 492-8623
3 Total Sales
-
Matthew Brabeck

Buyer's Agent in 2015
Matthew Brabeck
RE/MAX
(949) 429-9249
22 Total Sales
Map
Source: California Regional Multiple Listing Service (CRMLS)
MLS Number: OC15159088
APN: 741-461-20
