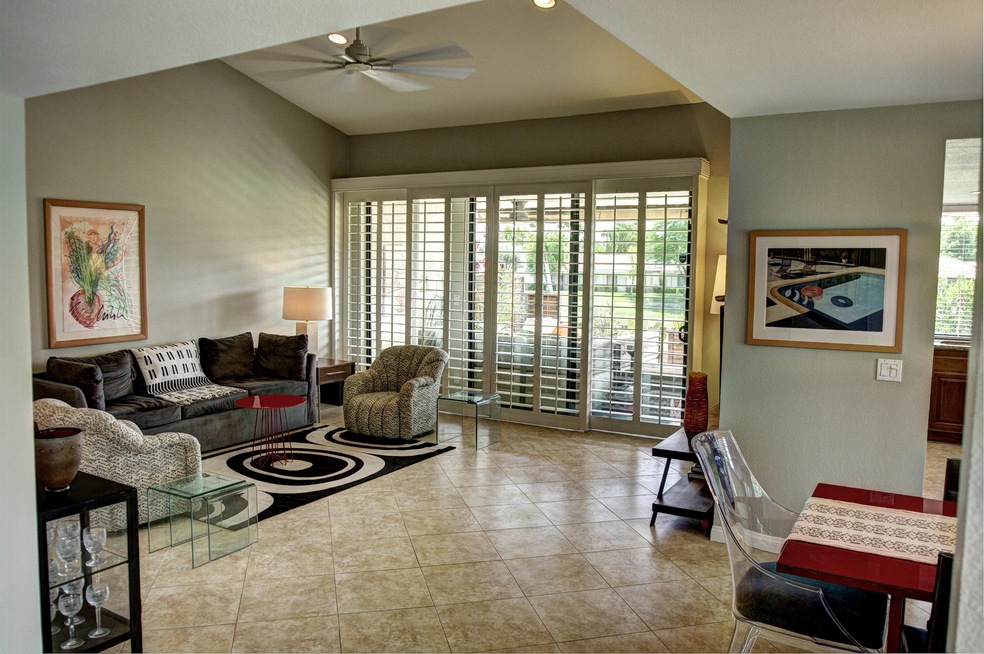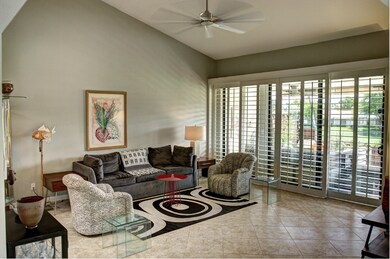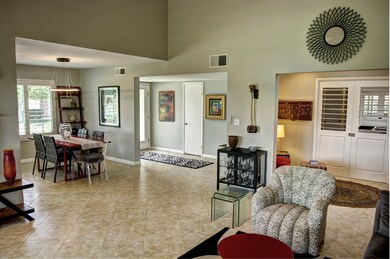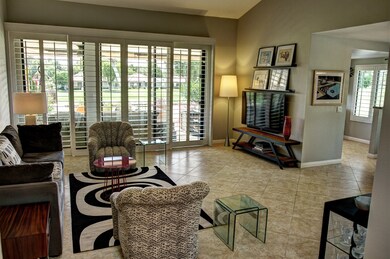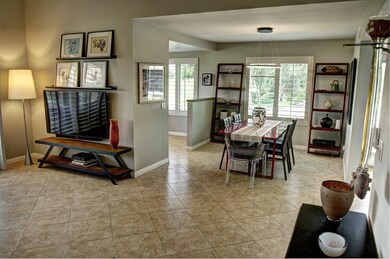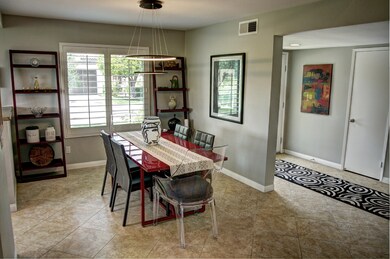
19 Leon Way Rancho Mirage, CA 92270
Estimated Value: $555,000 - $731,840
Highlights
- On Golf Course
- In Ground Pool
- Gated Community
- James Earl Carter Elementary School Rated A-
- Panoramic View
- 1 Fireplace
About This Home
As of July 2021Don't let this amazing condo slip by you. First time on the market in over 9 years!!Incredible RLPCC location end unit 30 Plan--3-bedroom 2 bath remodeled and updated. Located on 5 North Fairway with spectacular unobstructed golf course and mountain views beyond. Remodeled kitchen including granite countertops and upgraded appliances. Bathrooms have also been remodeled with beautiful stone tub and shower enclosures.Additional updates include newer air conditioning unit and hot water heater, dual pane heat resistant Milgard windows and slider with California Shutters throughout. Atrium has been enclosed creating a unique wet bar and lounge seating area for those evening happy hours. Louvered pocket doors open to 3rd guest bedroom with direct bathroom access. Laundry with almost new LG high capacity washer and dryer leads directly to/from the large 2 car garage..Outdoor space enjoys an oversized patio that has become another living area albeit alfresco for the amazing morning sunrises and cooler evening bbq's with a fully retractable electric awning. Attached video shows it all...see attached list for furnishings available outside of escrow.
Last Agent to Sell the Property
Stacey Grande
Keller Williams Realty License #01484737 Listed on: 05/23/2021
Last Buyer's Agent
Joe Sidoti
Berkshire Hathaway HomeServices California Properties
Property Details
Home Type
- Condominium
Est. Annual Taxes
- $7,831
Year Built
- Built in 1978
Lot Details
- On Golf Course
- End Unit
- East Facing Home
- Sprinkler System
HOA Fees
Property Views
- Panoramic
- Golf Course
- Mountain
Home Design
- Slab Foundation
- Stucco Exterior
Interior Spaces
- 1,693 Sq Ft Home
- 1-Story Property
- Bar
- High Ceiling
- Ceiling Fan
- Recessed Lighting
- 1 Fireplace
- Double Pane Windows
- Awning
- Tinted Windows
- Shutters
- Double Door Entry
- Formal Dining Room
Kitchen
- Dishwasher
- Granite Countertops
Flooring
- Carpet
- Tile
Bedrooms and Bathrooms
- 3 Bedrooms
- 2 Full Bathrooms
Laundry
- Laundry Room
- Dryer
- Washer
Parking
- 2 Car Attached Garage
- Garage Door Opener
- Driveway
Pool
- In Ground Pool
- Heated Spa
- In Ground Spa
Utilities
- Forced Air Heating and Cooling System
- Heating System Uses Natural Gas
- Property is located within a water district
- Gas Water Heater
- Sewer in Street
- Cable TV Available
Additional Features
- Brick Porch or Patio
- Ground Level
Listing and Financial Details
- Assessor Parcel Number 682272009
Community Details
Overview
- Association fees include building & grounds, trash, security, earthquake insurance, cable TV
- Rancho Las Palmas Country Club Subdivision
- On-Site Maintenance
- Planned Unit Development
Recreation
- Golf Course Community
- Community Pool
- Community Spa
Pet Policy
- Pet Restriction
Security
- Resident Manager or Management On Site
- Controlled Access
- Gated Community
Ownership History
Purchase Details
Home Financials for this Owner
Home Financials are based on the most recent Mortgage that was taken out on this home.Purchase Details
Purchase Details
Home Financials for this Owner
Home Financials are based on the most recent Mortgage that was taken out on this home.Purchase Details
Home Financials for this Owner
Home Financials are based on the most recent Mortgage that was taken out on this home.Similar Homes in the area
Home Values in the Area
Average Home Value in this Area
Purchase History
| Date | Buyer | Sale Price | Title Company |
|---|---|---|---|
| Childress Patricia | $580,000 | Corinthian Title Company | |
| Durnan John Edward | -- | None Available | |
| Durnan John E | $320,000 | Orange Coast Title | |
| Jay John A | $410,000 | -- |
Mortgage History
| Date | Status | Borrower | Loan Amount |
|---|---|---|---|
| Open | Childress Patricia | $325,000 | |
| Previous Owner | Durnan John E | $240,000 | |
| Previous Owner | Jay John A | $328,000 | |
| Closed | Jay John A | $41,000 |
Property History
| Date | Event | Price | Change | Sq Ft Price |
|---|---|---|---|---|
| 07/13/2021 07/13/21 | Sold | $580,000 | +0.9% | $343 / Sq Ft |
| 06/30/2021 06/30/21 | Pending | -- | -- | -- |
| 06/09/2021 06/09/21 | Price Changed | $575,000 | -4.0% | $340 / Sq Ft |
| 05/23/2021 05/23/21 | For Sale | $599,000 | +87.2% | $354 / Sq Ft |
| 10/12/2012 10/12/12 | Sold | $320,000 | 0.0% | $189 / Sq Ft |
| 10/11/2012 10/11/12 | Pending | -- | -- | -- |
| 09/03/2012 09/03/12 | Price Changed | $320,000 | -8.5% | $189 / Sq Ft |
| 04/07/2012 04/07/12 | Price Changed | $349,900 | +25.0% | $206 / Sq Ft |
| 02/28/2012 02/28/12 | For Sale | $279,900 | -- | $165 / Sq Ft |
Tax History Compared to Growth
Tax History
| Year | Tax Paid | Tax Assessment Tax Assessment Total Assessment is a certain percentage of the fair market value that is determined by local assessors to be the total taxable value of land and additions on the property. | Land | Improvement |
|---|---|---|---|---|
| 2023 | $7,831 | $591,600 | $183,600 | $408,000 |
| 2022 | $7,484 | $580,000 | $180,000 | $400,000 |
| 2021 | $4,901 | $364,038 | $113,761 | $250,277 |
| 2020 | $4,814 | $360,306 | $112,595 | $247,711 |
| 2019 | $4,729 | $353,242 | $110,388 | $242,854 |
| 2018 | $4,645 | $346,317 | $108,224 | $238,093 |
| 2017 | $4,557 | $339,527 | $106,102 | $233,425 |
| 2016 | $4,453 | $332,871 | $104,022 | $228,849 |
| 2015 | $4,470 | $327,872 | $102,460 | $225,412 |
| 2014 | $4,401 | $321,452 | $100,454 | $220,998 |
Agents Affiliated with this Home
-
S
Seller's Agent in 2021
Stacey Grande
Keller Williams Realty
-
J
Buyer's Agent in 2021
Joe Sidoti
Berkshire Hathaway HomeServices California Properties
-
Christian Arbid
C
Seller's Agent in 2012
Christian Arbid
Power Brokers
(310) 402-5593
26 Total Sales
Map
Source: California Desert Association of REALTORS®
MLS Number: 219062471
APN: 682-272-009
- 25 Juan Carlos Dr
- 50 El Toro Dr
- 62 El Toro Dr
- 10 Padron Way
- 32 Tortosa Dr
- 119 Don Quixote Dr
- 130 Don Miguel Cir
- 263 Serena Dr
- 276 Serena Dr
- 72633 Jamie Way
- 122 Giralda Cir
- 248 Serena Dr
- 240 Serena Dr
- 132 Gran Viaduct
- 32 San Sebastian Dr
- 42 San Sebastian Dr
- 48 San Sebastian Dr
- 240 Santa Barbara Cir
- 109 Juan Cir
- 72570 Betty Ln
