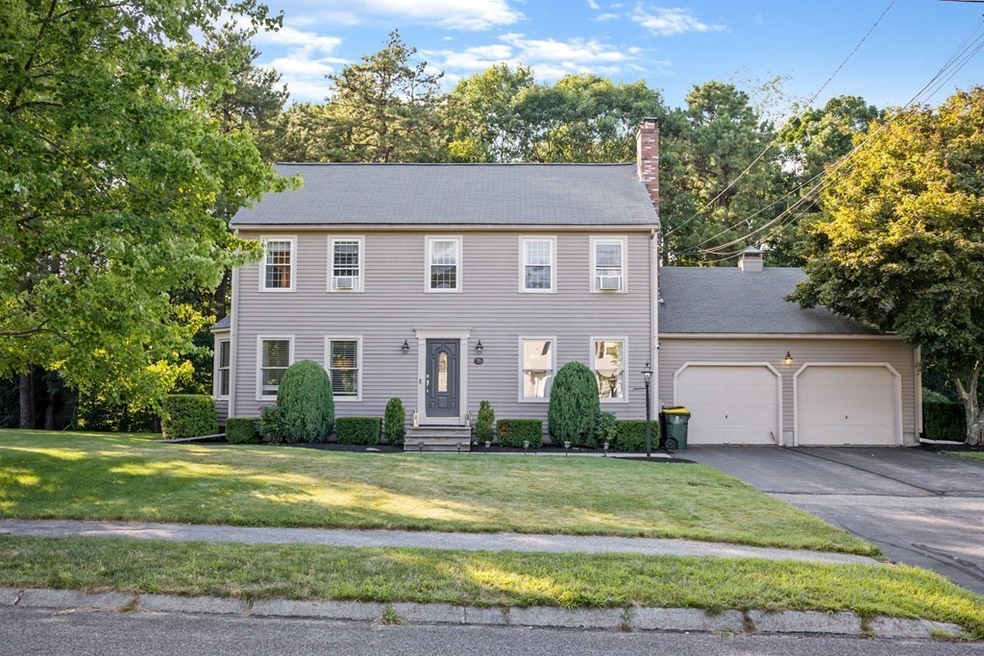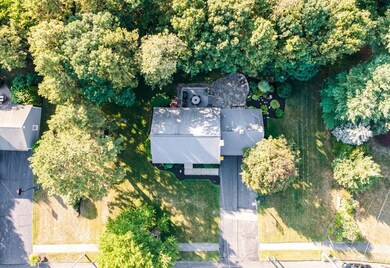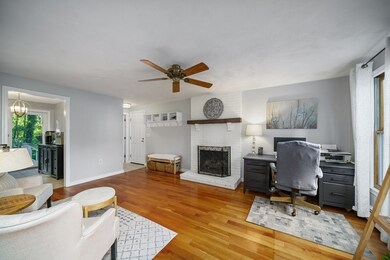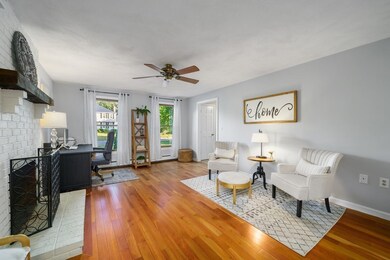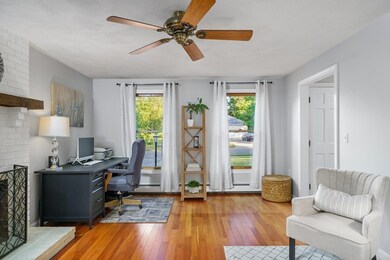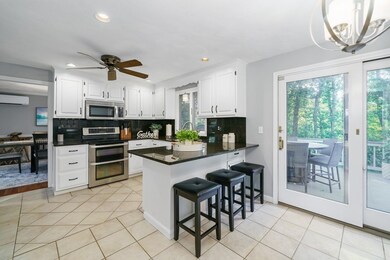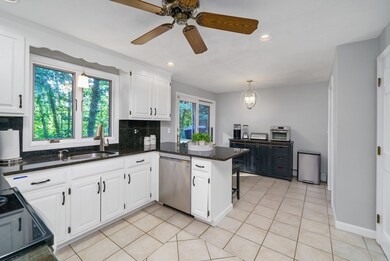
19 Longfellow Dr Franklin, MA 02038
Highlights
- Golf Course Community
- Spa
- Colonial Architecture
- Helen Keller Elementary School Rated A-
- Open Floorplan
- Landscaped Professionally
About This Home
As of August 2022Located in highly desirable Longfellow Estates, this lovely colonial has it all! Spacious open floor plan. Inviting fam rm w/ HWFs & wood burning fireplace. Updated kitchen w/ granite counters, SS appliances, slider to deck. Elegant formal dining rm w/ chair rail, wainscot & HWFs. Sunny living rm w/ lg picture window. 2nd level offers lg primary bedrm & primary bathrm w/ tile shower & jetted tub. Two other good-sized bedrooms w/ big closets. 4th bedrm currently used as huge walk-in closet. Partially finished lower level includes awesome bonus rm perfect for rec rm, media rm, billard rm or playroom. Impressive flagstone patio with firepit, professional landscaping, irrigation & storage shed. Upgrades include newer boiler, newer windows 2nd level, mini-splits in dining rm & lower level, newer carpeting, some rms freshly painted. Septic system new 2011. Attached 2 car garage. Conveniently located near shops, stores, restaurants & MBTA Train Station to Boston. Any/all Offers due 6pm 7/25
Home Details
Home Type
- Single Family
Est. Annual Taxes
- $7,676
Year Built
- Built in 1987
Lot Details
- 0.51 Acre Lot
- Near Conservation Area
- Landscaped Professionally
- Level Lot
- Sprinkler System
Parking
- 2 Car Attached Garage
- Driveway
- Open Parking
- Off-Street Parking
Home Design
- Colonial Architecture
- Frame Construction
- Shingle Roof
- Radon Mitigation System
- Concrete Perimeter Foundation
Interior Spaces
- 2,704 Sq Ft Home
- Open Floorplan
- Chair Railings
- Wainscoting
- Ceiling Fan
- Recessed Lighting
- Light Fixtures
- Picture Window
- Window Screens
- Family Room with Fireplace
- Bonus Room
Kitchen
- Range
- Microwave
- Dishwasher
- Stainless Steel Appliances
- Solid Surface Countertops
Flooring
- Wood
- Wall to Wall Carpet
- Ceramic Tile
Bedrooms and Bathrooms
- 4 Bedrooms
- Primary bedroom located on second floor
- Soaking Tub
- Bathtub with Shower
- Separate Shower
Laundry
- Laundry on main level
- Dryer
- Washer
Partially Finished Basement
- Basement Fills Entire Space Under The House
- Exterior Basement Entry
Eco-Friendly Details
- Energy-Efficient Thermostat
Outdoor Features
- Spa
- Bulkhead
- Deck
- Patio
- Outdoor Storage
- Rain Gutters
Location
- Property is near public transit
- Property is near schools
Schools
- Keller Elementary School
- Annie Sullivan Middle School
- Franklin High School
Utilities
- Ductless Heating Or Cooling System
- Window Unit Cooling System
- 2 Cooling Zones
- 4 Heating Zones
- Heating System Uses Oil
- Baseboard Heating
- 200+ Amp Service
- Private Sewer
- High Speed Internet
Listing and Financial Details
- Assessor Parcel Number M:267 L:026,92665
Community Details
Overview
- No Home Owners Association
- Longfellow Estates Subdivision
Amenities
- Shops
Recreation
- Golf Course Community
- Park
- Jogging Path
Ownership History
Purchase Details
Home Financials for this Owner
Home Financials are based on the most recent Mortgage that was taken out on this home.Purchase Details
Home Financials for this Owner
Home Financials are based on the most recent Mortgage that was taken out on this home.Purchase Details
Purchase Details
Purchase Details
Similar Homes in Franklin, MA
Home Values in the Area
Average Home Value in this Area
Purchase History
| Date | Type | Sale Price | Title Company |
|---|---|---|---|
| Not Resolvable | $505,000 | -- | |
| Deed | $440,000 | -- | |
| Deed | $215,250 | -- | |
| Deed | $220,000 | -- | |
| Deed | $219,900 | -- |
Mortgage History
| Date | Status | Loan Amount | Loan Type |
|---|---|---|---|
| Open | $42,000 | Stand Alone Refi Refinance Of Original Loan | |
| Open | $584,000 | Purchase Money Mortgage | |
| Closed | $422,600 | Stand Alone Refi Refinance Of Original Loan | |
| Closed | $454,500 | New Conventional | |
| Previous Owner | $417,000 | Stand Alone Refi Refinance Of Original Loan | |
| Previous Owner | $428,846 | FHA | |
| Previous Owner | $180,000 | No Value Available | |
| Previous Owner | $180,000 | No Value Available | |
| Previous Owner | $162,600 | No Value Available | |
| Previous Owner | $5,000 | No Value Available |
Property History
| Date | Event | Price | Change | Sq Ft Price |
|---|---|---|---|---|
| 08/19/2022 08/19/22 | Sold | $730,000 | +2.1% | $270 / Sq Ft |
| 07/25/2022 07/25/22 | Pending | -- | -- | -- |
| 07/19/2022 07/19/22 | For Sale | $715,000 | +41.6% | $264 / Sq Ft |
| 06/30/2016 06/30/16 | Sold | $505,000 | +1.2% | $200 / Sq Ft |
| 05/13/2016 05/13/16 | Pending | -- | -- | -- |
| 05/05/2016 05/05/16 | For Sale | $499,000 | -- | $197 / Sq Ft |
Tax History Compared to Growth
Tax History
| Year | Tax Paid | Tax Assessment Tax Assessment Total Assessment is a certain percentage of the fair market value that is determined by local assessors to be the total taxable value of land and additions on the property. | Land | Improvement |
|---|---|---|---|---|
| 2025 | $8,688 | $747,700 | $328,700 | $419,000 |
| 2024 | $8,634 | $732,300 | $328,700 | $403,600 |
| 2023 | $8,146 | $647,500 | $280,200 | $367,300 |
| 2022 | $7,676 | $546,300 | $220,600 | $325,700 |
| 2021 | $7,466 | $509,600 | $247,700 | $261,900 |
| 2020 | $7,071 | $487,300 | $237,600 | $249,700 |
| 2019 | $6,994 | $477,100 | $227,400 | $249,700 |
| 2018 | $6,513 | $444,600 | $219,300 | $225,300 |
| 2017 | $6,245 | $428,300 | $203,000 | $225,300 |
| 2016 | $6,265 | $432,100 | $217,900 | $214,200 |
| 2015 | $6,251 | $421,200 | $207,000 | $214,200 |
| 2014 | $5,719 | $395,800 | $181,600 | $214,200 |
Agents Affiliated with this Home
-
Carissa Whitbread

Seller's Agent in 2022
Carissa Whitbread
RE/MAX
(617) 285-0471
65 Total Sales
-
T
Seller's Agent in 2016
Theresa David
Gibson Sothebys International Realty
-
A
Buyer's Agent in 2016
Andrea Campbell
Real Broker MA, LLC
Map
Source: MLS Property Information Network (MLS PIN)
MLS Number: 73014007
APN: FRAN-000267-000000-000026
- 266 Pleasant St
- 76 Dean Ave
- 18 Corbin St
- 153 E Central St
- 11 Garfield St
- L2 Uncas Ave
- L1 Uncas Ave
- 31 Greystone Rd
- 90 E Central St Unit 202
- 90 E Central St Unit 106
- 90 E Central St Unit 301
- 90 E Central St Unit 103
- 90 E Central St Unit 205
- 90 E Central St Unit 102
- 90 E Central St Unit 203
- 90 E Central St Unit 304
- 72 E Central St Unit 301
- 62 Uncas Ave Unit 2
- 311 Main St
- 40 Cross St
