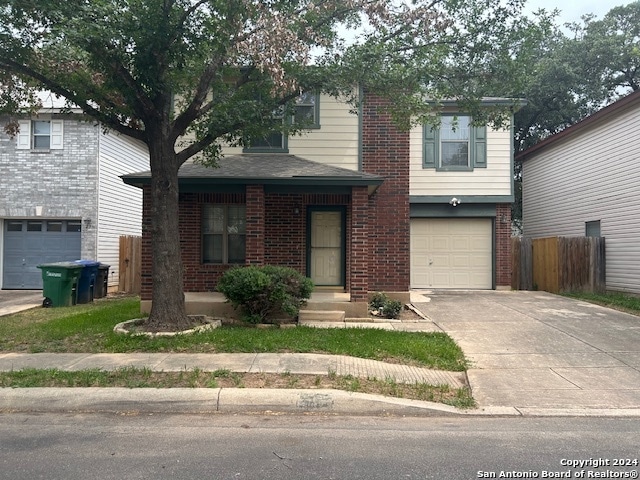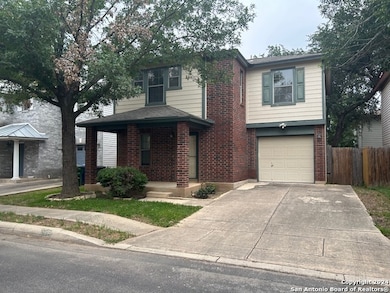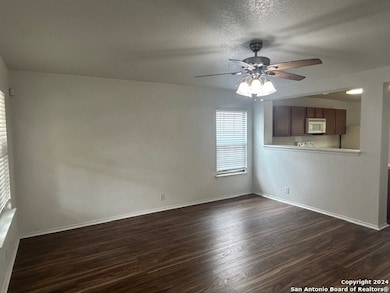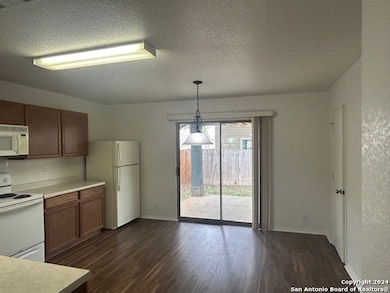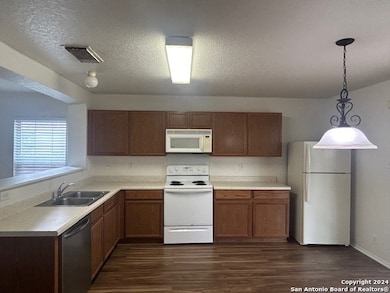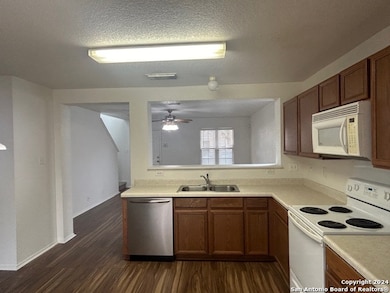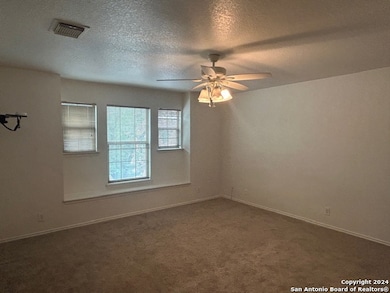19 Moondance Hill San Antonio, TX 78254
Braun Station NeighborhoodHighlights
- Covered patio or porch
- Eat-In Kitchen
- Ceiling Fan
- Walk-In Pantry
- Central Heating and Cooling System
- Carpet
About This Home
$0.00 Security Deposit Option Available! Well maintained two story home on a low-maintenance lot in Sagewood Subdivision. Home has open floor plan with eat-in kitchen and plenty of counter space. Half bath off family room. Master bedroom & bath with walk in closet. Owners have left refrigerator, and washer/dryer for tenants use. Centrally located off of Bandera minutes from 1604, USAA, UTSA, and Medical Center. Home is convenient to neighborhood parks, recreation areas with walking/biking trails, & library. Community park located wi
Listing Agent
Michael Marelli
For Lease Clover, LLC Listed on: 07/11/2025
Home Details
Home Type
- Single Family
Est. Annual Taxes
- $4,847
Year Built
- Built in 2003
Parking
- 1 Car Garage
Home Design
- Brick Exterior Construction
- Slab Foundation
- Composition Roof
Interior Spaces
- 1,384 Sq Ft Home
- 2-Story Property
- Ceiling Fan
- Window Treatments
- Carpet
- Washer Hookup
Kitchen
- Eat-In Kitchen
- Walk-In Pantry
- Stove
- Microwave
- Dishwasher
Bedrooms and Bathrooms
- 3 Bedrooms
Schools
- Braun Elementary School
- Stevenson Middle School
- Marshall High School
Additional Features
- Covered patio or porch
- 2,788 Sq Ft Lot
- Central Heating and Cooling System
Community Details
- Sagewood Subdivision
Listing and Financial Details
- Rent includes noinc
- Assessor Parcel Number 179290040830
Map
Source: San Antonio Board of REALTORS®
MLS Number: 1883371
APN: 17929-004-0830
- 87 Kenrock Ridge
- 6 Moonwalk Crest
- 8255 Misty Willow St
- 8711 Dumaine
- 8915 Burgandy
- 12023 Horseshoe Ranch
- 7 Brieley
- 8526 Tanbark Dr
- 8318 Wickersham St
- 8902 Hetherington Dr
- 8611 Tanbark Dr
- 7622 Susan Elaine St
- 22 Dunthorte Ln
- 7603 Braun Bend Unit 4
- 12239 Buckaroo Ranch
- 10812 Bango Farms
- 10828 Bango Farms
- 8430 Lavenham
- 8507 Chesham
- 8502 Upton
- 102 Kenrock Ridge
- 12027 Horseshoe Ranch
- 7723 Mary Carolyn St
- 8218 Dawnwood Dr
- 7923 Veleta Unit 1
- 8234 Campanario
- 8120 Mainland Dr
- 9918 Alms Park Dr
- 9603 Bandera Rd
- 8507 Watchtower St
- 34 Drizzle Run
- 59 Rainy Ave
- 7911 Creek Trail St
- 18 Rainy Ave
- 8422 Blackcastle Dr
- 9146 Victory Pass Dr
- 7514 Acorn Bend Dr
- 9311 Fallworth St
- 7820 Woodchase
- 7819 Mainland Woods
