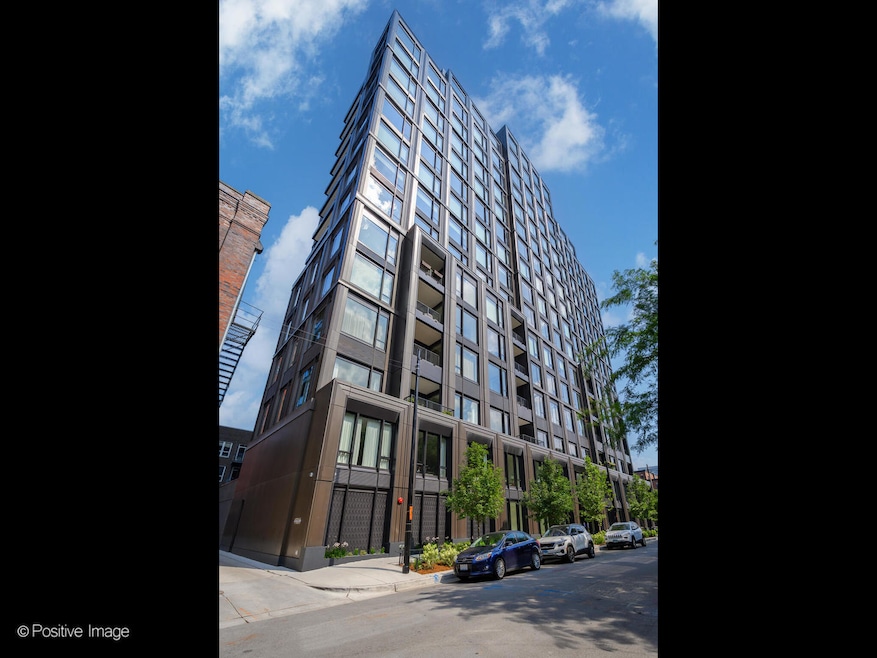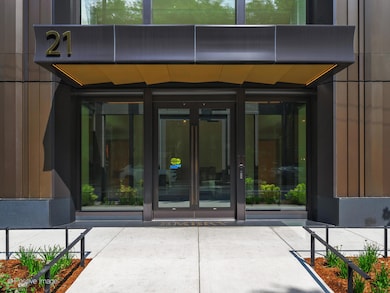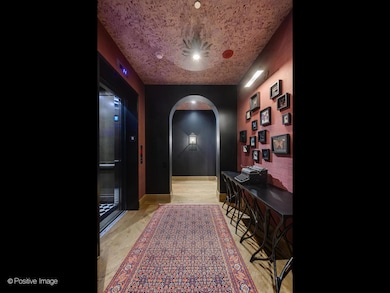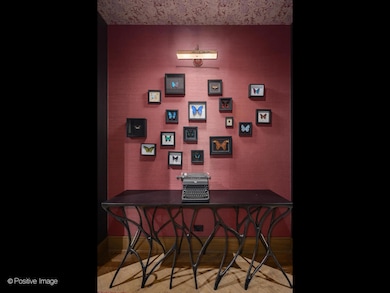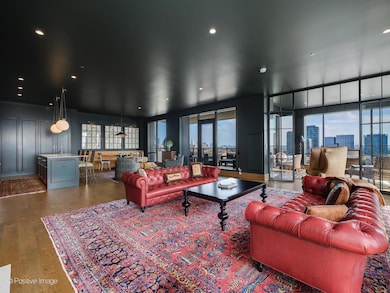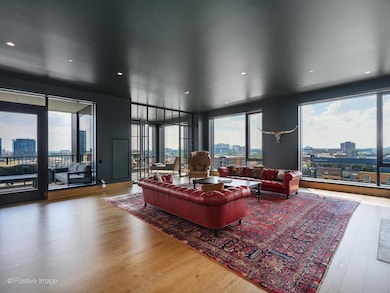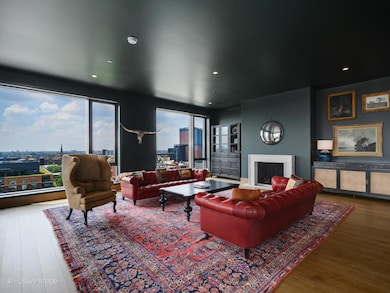
Embry West Loop 21 N May St Unit 1104 Chicago, IL 60607
West Loop NeighborhoodEstimated payment $23,040/month
Highlights
- Doorman
- Fitness Center
- Mud Room
- Skinner Elementary School Rated A-
- Wood Flooring
- Terrace
About This Home
Introducing the first resale of the highly coveted 04 tier at Embry, an architectural icon in the heart of the West Loop. This completely custom, turnkey 3 bedroom, 3.1 bath residence offers a rare opportunity to own a fully finished, design-forward home in one of Chicago's most celebrated buildings. Professionally designed by Maggie Getz Studio, the home is layered with luxury at every turn-power-controlled Hunter Douglas shades, custom closets, all new stunning light fixtures and designer wallpaper and paint by DiVinci. Floor-to-ceiling windows frame sweeping south and west views, flooding the space with natural light and enhancing the home's elegant, open layout. A grand foyer, arched doorways, and an Atelier Jouvence fireplace set a sophisticated tone, while the chef's kitchen features Wolf, Miele, and Subzero appliances, Bovelli cabinetry, and a built-in breakfast nook. The corner office-encased in glass and steel Crystalia Doors-offers three walls of windows with panoramic city views, blending function with striking architectural design. Enjoy a private terrace off the living space with jawdropping city views! Three spacious ensuite bedrooms include a serene primary suite with a custom walk-in closet and spa-caliber bath with radiant heated floors, a soaking tub, and an expansive rain shower with incredible water pressure. A custom butler's pantry, oversized laundry room, ample storage, and keyed elevator access that opens directly into the unit complete the home. Embry's elevated lifestyle amenities include an open-air firepit oasis, an indoor/outdoor fitness center with putting green, a luxe owner's lounge, a private dog run, and a dramatic double-height lobby with 24-hour door staff. Incredible and perfectly positioned West Loop location, nestled in a quiet enclave just steps from the energy of the city's most awarded restaurants, vibrant nightlife, neighborhood parks, and local shops. Rarely does a residence of this caliber, fully completed and move-in ready, become available in Embry.
Property Details
Home Type
- Condominium
Year Built
- Built in 2023
HOA Fees
- $1,788 Monthly HOA Fees
Parking
- 2 Car Garage
- Parking Included in Price
Home Design
- Steel Siding
Interior Spaces
- Built-In Features
- Bar Fridge
- Gas Log Fireplace
- Mud Room
- Entrance Foyer
- Family Room
- Living Room with Fireplace
- Combination Kitchen and Dining Room
- Den
- Storage
- Wood Flooring
Kitchen
- Gas Cooktop
- Range Hood
- Microwave
- High End Refrigerator
- Dishwasher
- Wine Refrigerator
- Stainless Steel Appliances
- Disposal
Bedrooms and Bathrooms
- 3 Bedrooms
- 3 Potential Bedrooms
- Walk-In Closet
- Dual Sinks
- Soaking Tub
- Separate Shower
Laundry
- Laundry Room
- Dryer
- Washer
- Sink Near Laundry
Utilities
- Forced Air Heating and Cooling System
- Lake Michigan Water
Additional Features
- Terrace
- Additional Parcels
Community Details
Overview
- Association fees include water, gas, parking, insurance, doorman, exterior maintenance, lawn care, scavenger, snow removal, internet
- 58 Units
- Scott Shields Association, Phone Number (312) 358-5026
- Property managed by FirstService Residential
- 15-Story Property
Recreation
Pet Policy
- Limit on the number of pets
- Dogs and Cats Allowed
Additional Features
- Doorman
- Resident Manager or Management On Site
Map
About Embry West Loop
Home Values in the Area
Average Home Value in this Area
Property History
| Date | Event | Price | Change | Sq Ft Price |
|---|---|---|---|---|
| 07/16/2025 07/16/25 | For Sale | $3,250,000 | +8.4% | -- |
| 04/29/2024 04/29/24 | Sold | $2,999,000 | 0.0% | $883 / Sq Ft |
| 02/26/2024 02/26/24 | Pending | -- | -- | -- |
| 03/13/2023 03/13/23 | For Sale | $2,999,000 | -- | $883 / Sq Ft |
Similar Homes in Chicago, IL
Source: Midwest Real Estate Data (MRED)
MLS Number: 12421088
- 21 N May St Unit 402
- 21 N May St Unit 1502
- 6 N May St Unit 403
- 1109 W Washington Blvd Unit 7A
- 1109 W Washington Blvd Unit 2B
- 1109 W Washington Blvd Unit 5C
- 1109 W Washington Blvd Unit 8A
- 1109 W Washington Blvd Unit 6B
- 23 N Racine Ave Unit 405
- 1151 W Washington Blvd Unit 122
- 106 N Aberdeen St Unit 3A
- 106 N Aberdeen St Unit 4F
- 1001 W Madison St Unit 513
- 1001 W Madison St Unit 710
- 1001 W Madison St Unit 211
- 1200 W Monroe St Unit 812
- 1200 W Monroe St Unit 516
- 1200 W Monroe St Unit 514
- 1200 W Monroe St Unit 808
- 1200 W Monroe St Unit 319
- 1109 W Washington Blvd Unit 5A
- 1061 W Madison St
- 16 S Aberdeen St Unit 1
- 1155 W Madison St Unit 305
- 1151 W Washington Blvd
- 1151 W Washington Blvd
- 855 W Madison St
- 1043 W Madison St Unit 27R
- 1151 W Washington Blvd Unit 126
- 106 N Aberdeen St Unit 5
- 1050 W Monroe St Unit 2
- 1088 W Monroe St
- 1099 W Monroe St
- 1200 W Monroe St Unit 516
- 1200 W Monroe St Unit 516
- 123 N May St
- 35 S Racine Ave Unit 6NE
- 35 S Racine Ave Unit 5SW
- 99 S Aberdeen St
- 1200 W Monroe St Unit 718
