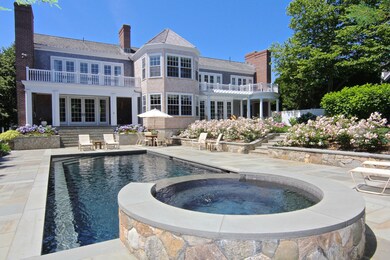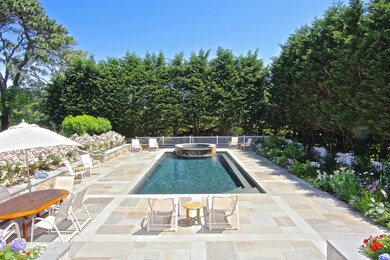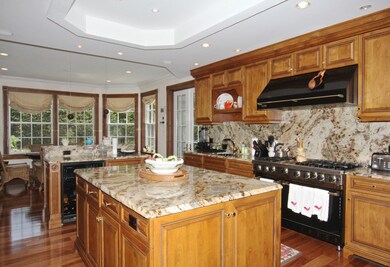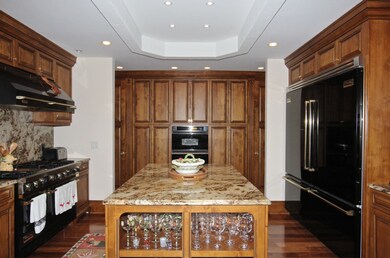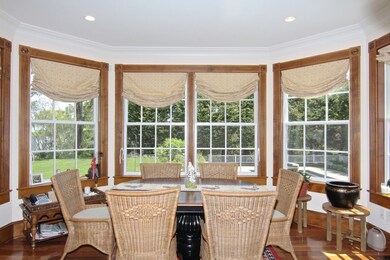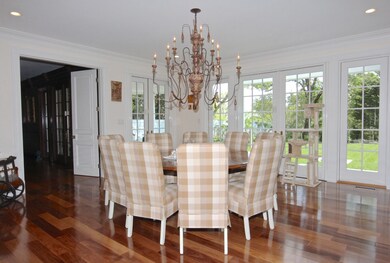
19 Pierce Ln Edgartown, MA 02539
Edgartown NeighborhoodAbout This Home
As of November 2020Located on charming and quiet Pierce Lane yet only blocks from the activities of downtown Edgartown, lies this grand and distinctively styled 5-bedroom residence. The 8,500 square feet of well appointed living space features a 2-story entrance foyer with grand staircase, large living room with fireplace, a gourmet kitchen with eat-in area, dining room and TV room/den with fireplace. The above-mentioned room all have French doors leading to covered porches, one with fireplace and one with built-in exterior grill. There is a ground floor bedroom and four 2nd floor bedrooms, all with private baths. The luxurious master suite has a fireplace as well as a private deck with exterior fireplace. The lower level offers a boat themed billiard/game room with bar, theatre room and large exercise room with sauna, steam shower and full bath. This level also offers interior entrance to a finished 2-car garage. The residence is in excellent condition and lies behind mature tall privets on the street side, while offering a large rear private yard with swimming pool, Jacuzzi and water view of Vineyard Sound. One must see this property to appreciate all that it offers.
Last Agent to Sell the Property
Gerrett Conover
Landvest MV Listed on: 05/31/2019
Last Buyer's Agent
Thomas Leclair
Landvest MV
Home Details
Home Type
Single Family
Est. Annual Taxes
$21,315
Year Built
2002
Lot Details
0
Listing Details
- Property Sub Type: Single Family Residence
- Property Type: Residential
- Co List Office Mls Id: 786
- Special Features: None
- Year Built: 2002
Interior Features
- Appliances: Stove: Viking Gas, Washer: Maytag
- Has Basement: Full, finished basement with studio/fitness room, sauna & steam room, large recreation room with full bar, pool table and home theatre
- Full Bathrooms: 6
- Half Bathrooms: 1
- Total Bedrooms: 4
- Fireplace Features: 4
- Interior Amenities: A,AC,Ins,Irr,Media, Floor 1: A sprawling first floor with tall ceilings, hardwood floors and multiple sitting rooms. A bright and sunny formal living room with powder room, fireplace, and French doors lead to a covered terrace overlooking the pool area. A top of the line kitchen with center island, Viking appliances, custom cabinetry and seating for six flows from the living room. A spacious formal dining room has seating for ten and is designed with a wall of French doors that open to a covered porch with fireplace. Lastly, an executive office and library with TV and fireplace complete the first floor., Floor 2: A grand staircase from the front foyer leads to a large sitting area with wet bar and 4 bedroom suites. The impressive master suite has four sets of French doors leading to a private balcony, his and her closets, a private master bath and fireplace. Three other spacious guest suites with private baths are located down the hallway.
- Total Bedrooms: 11
Exterior Features
- Pool Private: No
- Foundation Details: Poured concrete
Garage/Parking
- Parking Features: Ample driveway parking
Utilities
- Sewer: Twn
- Utilities: Cbl
- Water Source: Town
Lot Info
- Lot Size Sq Ft: 19166
- Land Lease Expiration Date: 2021-04-30
- Zoning: R5
Multi Family
- Number Of Units Furnished: Unfurnished
Tax Info
- Tax Annual Amount: 15568.62
- Tax Lot: 43
- Tax Map Number: 20B
- Tax Other Annual Assessment Amount: 1227800
- Tax Year: 2020
Ownership History
Purchase Details
Home Financials for this Owner
Home Financials are based on the most recent Mortgage that was taken out on this home.Purchase Details
Purchase Details
Similar Homes in Edgartown, MA
Home Values in the Area
Average Home Value in this Area
Purchase History
| Date | Type | Sale Price | Title Company |
|---|---|---|---|
| Not Resolvable | $5,500,000 | None Available | |
| Deed | -- | -- | |
| Deed | $1,425,000 | -- |
Mortgage History
| Date | Status | Loan Amount | Loan Type |
|---|---|---|---|
| Open | $3,300,000 | Purchase Money Mortgage | |
| Previous Owner | $210,000 | No Value Available | |
| Previous Owner | $20,000 | No Value Available | |
| Previous Owner | $10,000 | No Value Available |
Property History
| Date | Event | Price | Change | Sq Ft Price |
|---|---|---|---|---|
| 11/06/2020 11/06/20 | Sold | $5,500,000 | 0.0% | $732 / Sq Ft |
| 11/06/2020 11/06/20 | Sold | $5,500,000 | -7.2% | $733 / Sq Ft |
| 09/28/2020 09/28/20 | Pending | -- | -- | -- |
| 06/09/2020 06/09/20 | For Sale | $5,925,000 | -5.2% | $790 / Sq Ft |
| 05/31/2019 05/31/19 | For Sale | $6,250,000 | -- | $832 / Sq Ft |
Tax History Compared to Growth
Tax History
| Year | Tax Paid | Tax Assessment Tax Assessment Total Assessment is a certain percentage of the fair market value that is determined by local assessors to be the total taxable value of land and additions on the property. | Land | Improvement |
|---|---|---|---|---|
| 2025 | $21,315 | $8,043,400 | $1,890,300 | $6,153,100 |
| 2024 | $19,120 | $7,498,200 | $1,890,300 | $5,607,900 |
| 2023 | $18,265 | $7,247,900 | $1,920,600 | $5,327,300 |
| 2022 | $16,373 | $5,403,500 | $1,425,400 | $3,978,100 |
| 2021 | $14,988 | $4,569,400 | $1,282,300 | $3,287,100 |
| 2020 | $15,125 | $4,514,900 | $1,227,800 | $3,287,100 |
| 2019 | $17,208 | $4,446,600 | $1,159,500 | $3,287,100 |
| 2018 | $16,080 | $4,101,100 | $1,159,500 | $2,941,600 |
| 2017 | $15,377 | $4,331,500 | $1,227,800 | $3,103,700 |
| 2016 | $14,396 | $3,976,900 | $1,227,800 | $2,749,100 |
| 2015 | $13,785 | $3,972,600 | $1,223,500 | $2,749,100 |
Agents Affiliated with this Home
-
Gerret Conover
G
Seller's Agent in 2020
Gerret Conover
LandVest MV
(508) 627-0177
27 in this area
31 Total Sales
-
G
Seller's Agent in 2020
Gerrett Conover
Landvest MV
-
Thomas Leclair
T
Seller Co-Listing Agent in 2020
Thomas Leclair
LandVest MV
(508) 627-0177
19 in this area
21 Total Sales
Map
Source: LINK (Vineyard)
MLS Number: 35295
APN: EDGA-000020B-000043
- 62 N Summer St
- 10 Peases Point Way N
- 68 N Water St
- 10 Tilton Way
- 32 Norton Orchard Rd
- 25 Dock St
- 52 Fuller St
- 54 Fuller St
- 114 N Water St
- 43 Peases Point Way S
- 11 Norton St
- 111 N Water St
- 131 N Water St Unit 96
- 117 N Water St
- 76 Norton Orchard Rd
- 8 High St
- 2 Orchard Ln
- 26 Curtis Ln
- 7 Clark Dr
- 23 Pinehurst Rd

