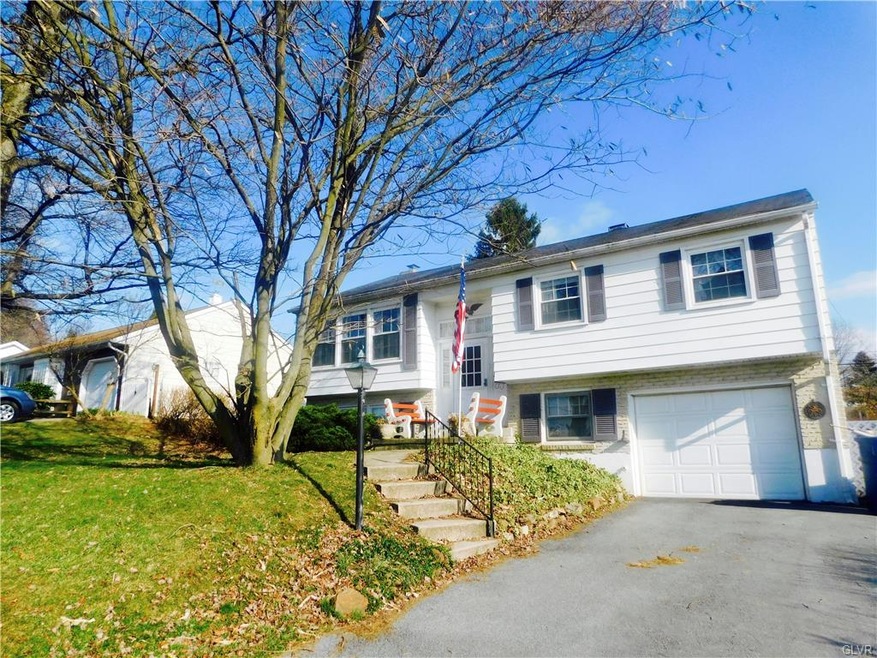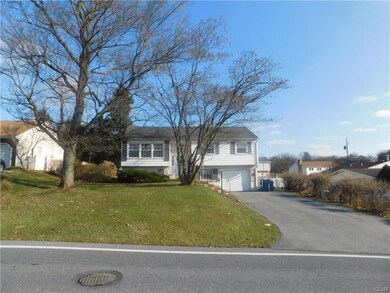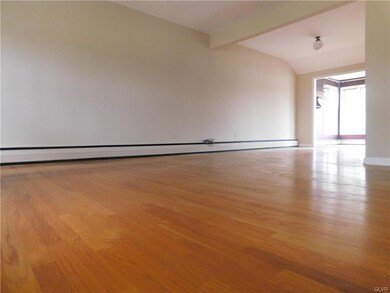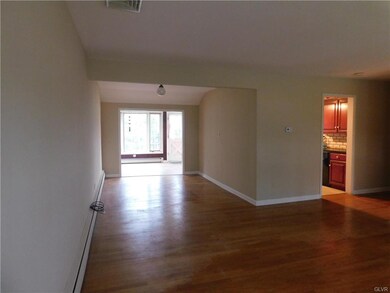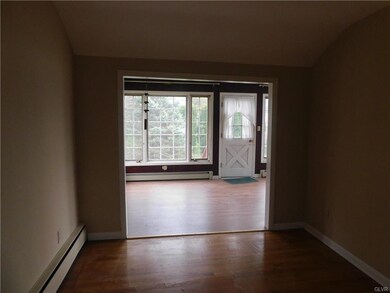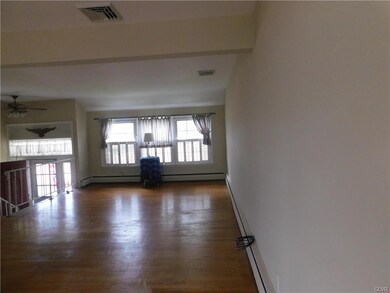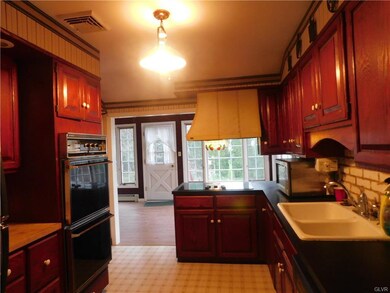
19 S Cedarbrook Rd Allentown, PA 18104
Dorneyville NeighborhoodEstimated Value: $391,000 - $425,000
Highlights
- Wood Burning Stove
- Wood Flooring
- Central Air
- Cetronia Elementary School Rated A
- 1 Car Attached Garage
- Dining Room
About This Home
As of August 2019Parkland High school home! 4 Bed 1.5 bath charming family home located in desirable neighborhood. Make this your dream home!
The main level hosts a large living room, open concept dining area, sunroom, kitchen, 3 bedrooms and full bath. The lower level has family room w/ brick fireplace, 4th bedroom, sunroom that leads to a private backyard, half a bath,laundry room,and access to the garage. Terrific commuter location just minutes from major Routes Convenient access to restaurants and shopping centers! Low Taxes.
Home Details
Home Type
- Single Family
Est. Annual Taxes
- $4,446
Year Built
- Built in 1961
Lot Details
- 9,601 Sq Ft Lot
- Property is zoned R-5- MDR
Home Design
- Brick Exterior Construction
- Asphalt Roof
Interior Spaces
- 2,152 Sq Ft Home
- 2-Story Property
- Wood Burning Stove
- Self Contained Fireplace Unit Or Insert
- Dining Room
Kitchen
- Oven or Range
- Dishwasher
Flooring
- Wood
- Wall to Wall Carpet
- Tile
- Vinyl
Bedrooms and Bathrooms
- 4 Bedrooms
Laundry
- Dryer
- Washer
Basement
- Walk-Out Basement
- Basement Fills Entire Space Under The House
Parking
- 1 Car Attached Garage
- Off-Street Parking
Utilities
- Central Air
- Heating System Uses Oil
- Electric Water Heater
Listing and Financial Details
- Assessor Parcel Number 548612349979 001
Ownership History
Purchase Details
Home Financials for this Owner
Home Financials are based on the most recent Mortgage that was taken out on this home.Similar Homes in Allentown, PA
Home Values in the Area
Average Home Value in this Area
Purchase History
| Date | Buyer | Sale Price | Title Company |
|---|---|---|---|
| Rodriguez Wilson M Ortuno | $239,900 | Weichert Closing Services |
Mortgage History
| Date | Status | Borrower | Loan Amount |
|---|---|---|---|
| Closed | Rodriguez Wilson M Ortuno | $237,500 | |
| Closed | Rodriguez Wilson M Ortuno | $235,554 |
Property History
| Date | Event | Price | Change | Sq Ft Price |
|---|---|---|---|---|
| 08/14/2019 08/14/19 | Sold | $239,900 | 0.0% | $111 / Sq Ft |
| 06/01/2019 06/01/19 | Pending | -- | -- | -- |
| 05/25/2019 05/25/19 | Price Changed | $239,900 | -7.0% | $111 / Sq Ft |
| 04/25/2019 04/25/19 | Price Changed | $257,900 | -0.8% | $120 / Sq Ft |
| 01/02/2019 01/02/19 | For Sale | $259,900 | -- | $121 / Sq Ft |
Tax History Compared to Growth
Tax History
| Year | Tax Paid | Tax Assessment Tax Assessment Total Assessment is a certain percentage of the fair market value that is determined by local assessors to be the total taxable value of land and additions on the property. | Land | Improvement |
|---|---|---|---|---|
| 2025 | $4,701 | $193,300 | $33,200 | $160,100 |
| 2024 | $4,543 | $193,300 | $33,200 | $160,100 |
| 2023 | $4,446 | $193,300 | $33,200 | $160,100 |
| 2022 | $4,428 | $193,300 | $160,100 | $33,200 |
| 2021 | $4,428 | $193,300 | $33,200 | $160,100 |
| 2020 | $4,428 | $193,300 | $33,200 | $160,100 |
| 2019 | $4,345 | $193,300 | $33,200 | $160,100 |
| 2018 | $4,202 | $193,300 | $33,200 | $160,100 |
| 2017 | $4,057 | $193,300 | $33,200 | $160,100 |
| 2016 | -- | $193,300 | $33,200 | $160,100 |
| 2015 | -- | $193,300 | $33,200 | $160,100 |
| 2014 | -- | $193,300 | $33,200 | $160,100 |
Agents Affiliated with this Home
-
Judi Youssef

Seller's Agent in 2019
Judi Youssef
Harvey Z Raad Real Estate
(484) 619-0545
1 in this area
184 Total Sales
-
Carlos Santana
C
Buyer's Agent in 2019
Carlos Santana
Weichert Realtors
(610) 533-1399
13 Total Sales
Map
Source: Greater Lehigh Valley REALTORS®
MLS Number: 598048
APN: 548612349979-1
- 508 N 41st St
- 657 Beverly Dr
- 538 Parkside Ct
- 3507 Broadway
- 3850 S Hillview Rd
- 751 Benner Rd
- 990 Hill Dr
- 3211 Chestnut Dr
- 3250 Hamilton Blvd
- 81 S Cedar Crest Blvd
- 4527 Bellflower Way
- 625 Fountain View Cir Unit 10
- 929 Webster Ave
- 4548 Woodbrush Way Unit 311
- 935 N Brookside Rd
- 1245 Valley View Dr
- 369 Pennycress Rd
- 365 Pennycress Rd
- 306 Redclover Ln
- 2895 Hamilton Blvd Unit 104
