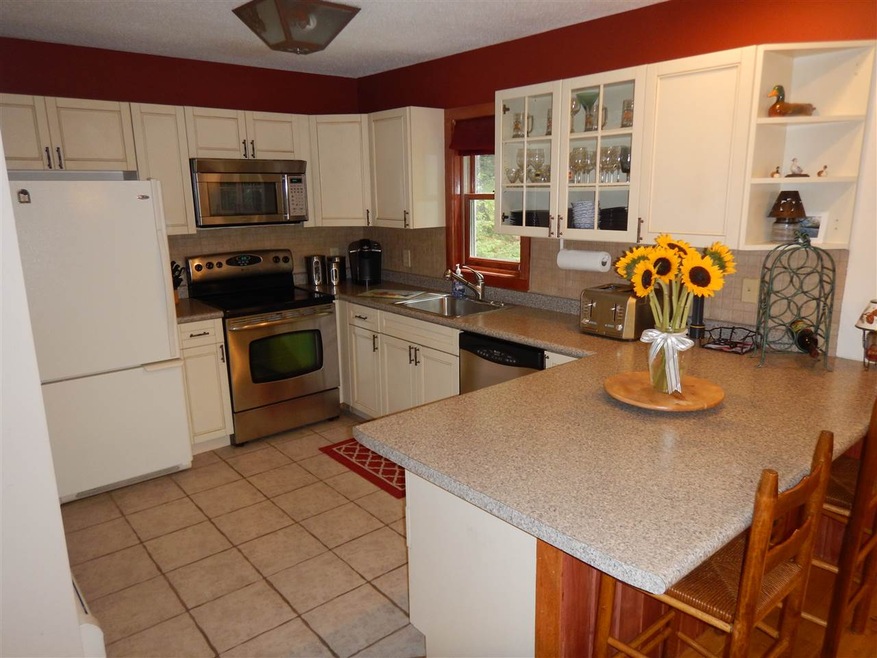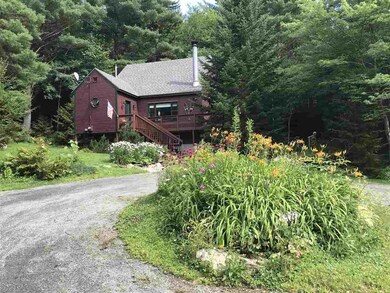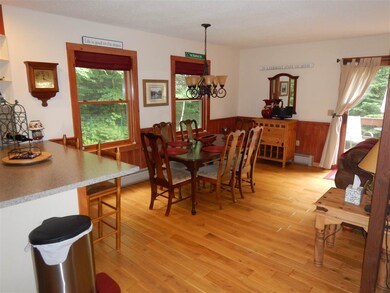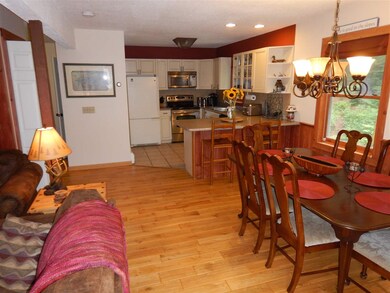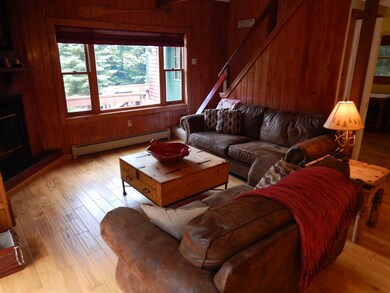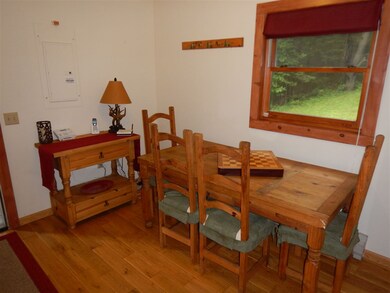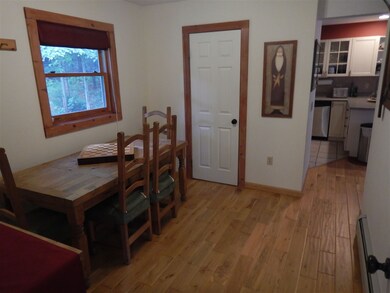
19 Strider Ln Wilmington, VT 05363
Highlights
- Cape Cod Architecture
- Deck
- Wooded Lot
- Countryside Views
- Secluded Lot
- Wood Flooring
About This Home
As of December 2022This sun-filled turnkey 4 bedroom, 3 bath home is conveniently located just minutes to skiing, lakes and downtown Wilmington! Updated kitchen and baths, wood floors throughout the main level, cozy wood burning fireplace, large mudroom, lower level bonus room, wrap around deck, wooded yard with picnic area and beautiful perennial gardens are just some of the features that make this home a special Vermont getaway year-round for your use as well as proven rental potential! Recent improvements include a new septic system in 2013 and new roof in 2017.
Last Agent to Sell the Property
Skihome Realty License #081.0004259 Listed on: 08/22/2018
Home Details
Home Type
- Single Family
Est. Annual Taxes
- $5,180
Year Built
- Built in 1987
Lot Details
- 0.84 Acre Lot
- Dirt Road
- Cul-De-Sac
- Landscaped
- Secluded Lot
- Lot Sloped Up
- Wooded Lot
Parking
- Gravel Driveway
Home Design
- Cape Cod Architecture
- Concrete Foundation
- Wood Frame Construction
- Shingle Roof
- Wood Siding
Interior Spaces
- 3-Story Property
- Furnished
- Ceiling Fan
- Skylights
- Wood Burning Fireplace
- Combination Dining and Living Room
- Countryside Views
Kitchen
- Electric Range
- Dishwasher
- Kitchen Island
Flooring
- Wood
- Carpet
- Ceramic Tile
Bedrooms and Bathrooms
- 4 Bedrooms
Laundry
- Dryer
- Washer
Finished Basement
- Basement Fills Entire Space Under The House
- Connecting Stairway
- Interior Basement Entry
Home Security
- Carbon Monoxide Detectors
- Fire and Smoke Detector
Outdoor Features
- Deck
- Shed
Schools
- Deerfield Valley Elem. Sch Elementary School
- Twin Valley Middle School
- Twin Valley High School
Utilities
- Baseboard Heating
- Heating System Uses Oil
- Shared Water Source
- Electric Water Heater
- Septic Tank
- High Speed Internet
- Phone Available
- Cable TV Available
Ownership History
Purchase Details
Home Financials for this Owner
Home Financials are based on the most recent Mortgage that was taken out on this home.Similar Homes in Wilmington, VT
Home Values in the Area
Average Home Value in this Area
Purchase History
| Date | Type | Sale Price | Title Company |
|---|---|---|---|
| Deed | $380,000 | -- |
Property History
| Date | Event | Price | Change | Sq Ft Price |
|---|---|---|---|---|
| 12/09/2022 12/09/22 | Sold | $380,000 | +19.1% | $207 / Sq Ft |
| 11/04/2022 11/04/22 | Pending | -- | -- | -- |
| 11/01/2022 11/01/22 | For Sale | $319,000 | +35.7% | $174 / Sq Ft |
| 10/04/2018 10/04/18 | Sold | $235,000 | -5.6% | $121 / Sq Ft |
| 09/10/2018 09/10/18 | Pending | -- | -- | -- |
| 08/22/2018 08/22/18 | For Sale | $249,000 | +38.3% | $128 / Sq Ft |
| 08/05/2013 08/05/13 | Sold | $180,000 | -21.4% | $93 / Sq Ft |
| 04/26/2013 04/26/13 | Pending | -- | -- | -- |
| 05/02/2012 05/02/12 | For Sale | $229,000 | -- | $118 / Sq Ft |
Tax History Compared to Growth
Tax History
| Year | Tax Paid | Tax Assessment Tax Assessment Total Assessment is a certain percentage of the fair market value that is determined by local assessors to be the total taxable value of land and additions on the property. | Land | Improvement |
|---|---|---|---|---|
| 2024 | $6,804 | $369,960 | $45,000 | $324,960 |
| 2023 | $4,964 | $222,890 | $25,000 | $197,890 |
| 2022 | $4,963 | $222,890 | $25,000 | $197,890 |
| 2021 | $4,902 | $222,890 | $25,000 | $197,890 |
| 2020 | $5,398 | $222,890 | $25,000 | $197,890 |
| 2019 | $5,378 | $230,000 | $0 | $0 |
| 2018 | $5,180 | $230,000 | $0 | $0 |
| 2016 | $4,657 | $230,000 | $0 | $0 |
Agents Affiliated with this Home
-
Jacki Murano

Seller's Agent in 2022
Jacki Murano
Southern Vermont Realty Group
(802) 464-2585
39 in this area
191 Total Sales
-
Regina Perrotto

Buyer's Agent in 2022
Regina Perrotto
Skihome Realty
(802) 780-7575
11 in this area
58 Total Sales
-
Patricia Fitzpatrick

Seller's Agent in 2018
Patricia Fitzpatrick
Skihome Realty
(802) 345-4016
12 in this area
165 Total Sales
-
Richard Caplan

Seller's Agent in 2013
Richard Caplan
Deerfield Valley Real Estate
(802) 380-6919
54 in this area
121 Total Sales
Map
Source: PrimeMLS
MLS Number: 4714316
APN: 762-242-13156
- 100 Mowing Way
- 43 1st Ln Unit 25
- 43 1st Ln Unit 28
- 62 Mann Rd
- 343 Haystack Rd
- 5 First Ln Unit 1
- 394 Haystack Rd Unit 2
- 00 Two Brook Dr
- 16 Tenth Unit 40
- 118 Chimney Hill Rd
- 100 Chimney Hill Rd
- 95 Chimney Hill Rd
- 41 Two Brook Dr
- 8 Lilla Ln
- 133 Howes Loop
- 22 Lower Howe's Rd Unit A89
- 111 Binney Brook Rd Unit M581
- LOT 158/160 High Peak Way
- Lot 162 High Peak Way
- 96 E Brook Crossing Unit CHC209.000
