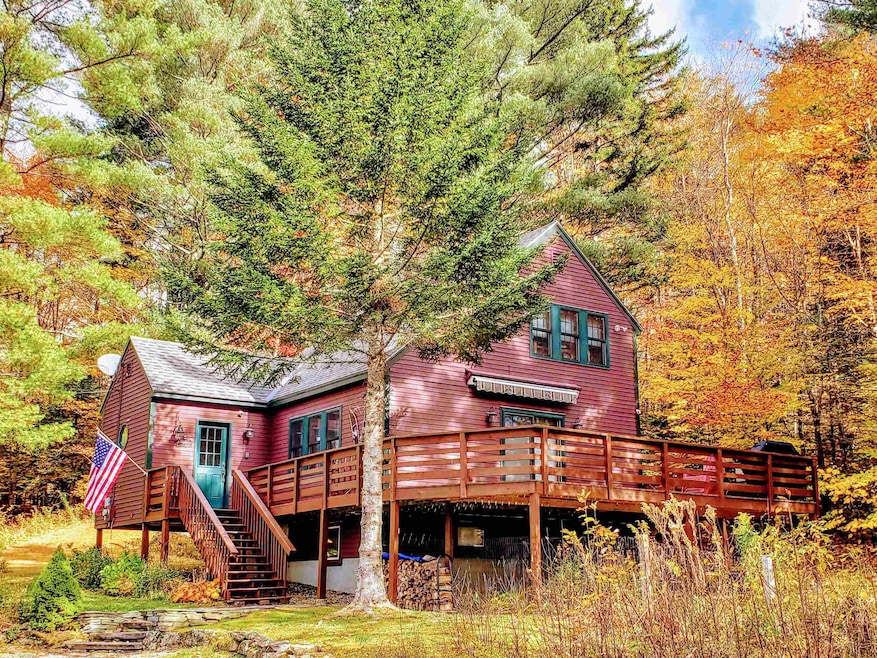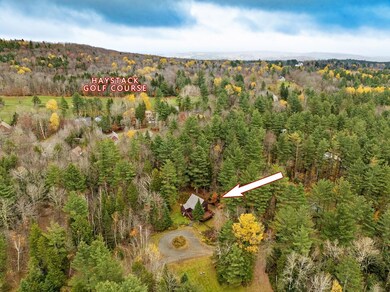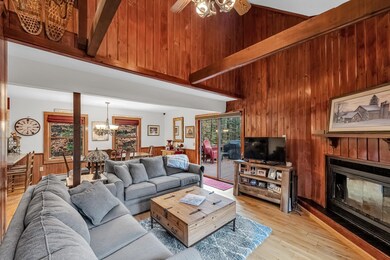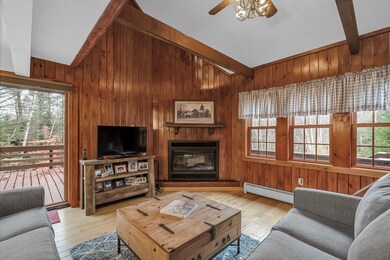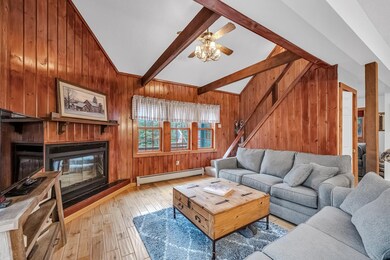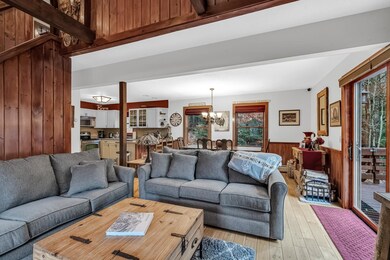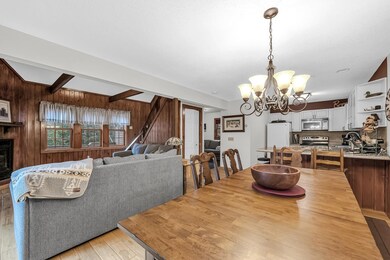
19 Strider Ln Wilmington, VT 05363
Highlights
- Chalet
- Baseboard Heating
- Wood Siding
- Wooded Lot
- High Speed Internet
About This Home
As of December 2022Minutes to skiing, golf, lakes and Wilmington Village! The interior of this updated chalet is warm and cozy with tasteful finishes, open plan main level with wood burning fireplace. The slider from the living area opens up to the large deck for grilling or additional summer entertaining space. From the deck, the yard is accessible and has a fully fenced area. There is also a den and half bath for overflow sleeping on the main floor and an airlocked mudroom/entry with great closet space for all of your gear. The 2nd floor has 2 bedrooms, one with a large walk in closet, a beautiful full bath with skylight and hallway open to below. The lower level has 2 more bedrooms, media area and another bathroom. Located on a short private road with only 5 other homes, nice circular driveway and shed. Impeccably maintained and move-in ready complete with newer furniture, linens, and kitchenware included as well as many recent updates-new roof in 2017, new windows and slider to deck in 2019, new extended deck and exterior painting in 2022. Truly turn-key at a great price. ****BEST AND FINAL OFFERS DUE BY SUNDAY 11/6 at 9AM-Seller does reserve the right to accept an offer at anytime prior to deadline. Waste water permit is for a 2 bedroom septic system. Lower level rooms being used as bedrooms do not have legal egress.
Last Agent to Sell the Property
Southern Vermont Realty Group License #081.0134068 Listed on: 11/01/2022
Home Details
Home Type
- Single Family
Est. Annual Taxes
- $4,964
Year Built
- Built in 1987
Lot Details
- 0.84 Acre Lot
- Lot Sloped Up
- Wooded Lot
Parking
- Gravel Driveway
Home Design
- Chalet
- Concrete Foundation
- Wood Frame Construction
- Shingle Roof
- Wood Siding
Interior Spaces
- 2.5-Story Property
Bedrooms and Bathrooms
- 4 Bedrooms
Finished Basement
- Basement Fills Entire Space Under The House
- Interior Basement Entry
Utilities
- Baseboard Heating
- Heating System Uses Oil
- Shared Water Source
- Drilled Well
- Electric Water Heater
- Private Sewer
- High Speed Internet
Ownership History
Purchase Details
Home Financials for this Owner
Home Financials are based on the most recent Mortgage that was taken out on this home.Similar Homes in the area
Home Values in the Area
Average Home Value in this Area
Purchase History
| Date | Type | Sale Price | Title Company |
|---|---|---|---|
| Deed | $380,000 | -- |
Property History
| Date | Event | Price | Change | Sq Ft Price |
|---|---|---|---|---|
| 12/09/2022 12/09/22 | Sold | $380,000 | +19.1% | $207 / Sq Ft |
| 11/04/2022 11/04/22 | Pending | -- | -- | -- |
| 11/01/2022 11/01/22 | For Sale | $319,000 | +35.7% | $174 / Sq Ft |
| 10/04/2018 10/04/18 | Sold | $235,000 | -5.6% | $121 / Sq Ft |
| 09/10/2018 09/10/18 | Pending | -- | -- | -- |
| 08/22/2018 08/22/18 | For Sale | $249,000 | +38.3% | $128 / Sq Ft |
| 08/05/2013 08/05/13 | Sold | $180,000 | -21.4% | $93 / Sq Ft |
| 04/26/2013 04/26/13 | Pending | -- | -- | -- |
| 05/02/2012 05/02/12 | For Sale | $229,000 | -- | $118 / Sq Ft |
Tax History Compared to Growth
Tax History
| Year | Tax Paid | Tax Assessment Tax Assessment Total Assessment is a certain percentage of the fair market value that is determined by local assessors to be the total taxable value of land and additions on the property. | Land | Improvement |
|---|---|---|---|---|
| 2024 | $6,804 | $369,960 | $45,000 | $324,960 |
| 2023 | $4,964 | $222,890 | $25,000 | $197,890 |
| 2022 | $4,963 | $222,890 | $25,000 | $197,890 |
| 2021 | $4,902 | $222,890 | $25,000 | $197,890 |
| 2020 | $5,398 | $222,890 | $25,000 | $197,890 |
| 2019 | $5,378 | $230,000 | $0 | $0 |
| 2018 | $5,180 | $230,000 | $0 | $0 |
| 2016 | $4,657 | $230,000 | $0 | $0 |
Agents Affiliated with this Home
-
Jacki Murano

Seller's Agent in 2022
Jacki Murano
Southern Vermont Realty Group
(802) 464-2585
39 in this area
192 Total Sales
-
Regina Perrotto

Buyer's Agent in 2022
Regina Perrotto
Skihome Realty
(802) 780-7575
11 in this area
57 Total Sales
-
Patricia Fitzpatrick

Seller's Agent in 2018
Patricia Fitzpatrick
Skihome Realty
(802) 345-4016
12 in this area
166 Total Sales
-
Richard Caplan

Seller's Agent in 2013
Richard Caplan
Deerfield Valley Real Estate
(802) 380-6919
53 in this area
122 Total Sales
Map
Source: PrimeMLS
MLS Number: 4935549
APN: 762-242-13156
- 100 Mowing Way
- 43 1st Ln Unit 25
- 43 1st Ln Unit 28
- 62 Mann Rd
- 343 Haystack Rd
- 5 First Ln Unit 1
- 394 Haystack Rd Unit 2
- 00 Two Brook Dr
- 16 Tenth Unit 40
- 118 Chimney Hill Rd
- 100 Chimney Hill Rd
- 95 Chimney Hill Rd
- 41 Two Brook Dr
- 8 Lilla Ln
- 133 Howes Loop
- 22 Lower Howe's Rd Unit A89
- 111 Binney Brook Rd Unit M581
- LOT 158/160 High Peak Way
- Lot 162 High Peak Way
- 96 E Brook Crossing Unit CHC209.000
