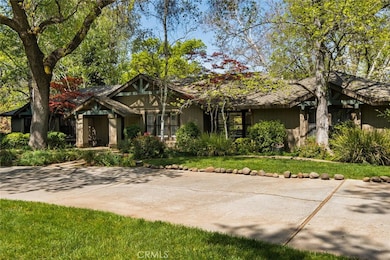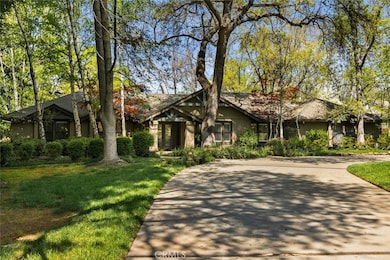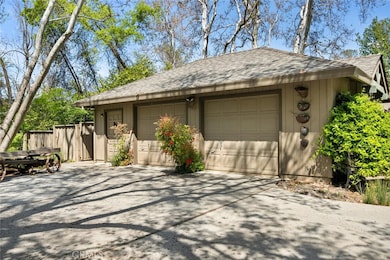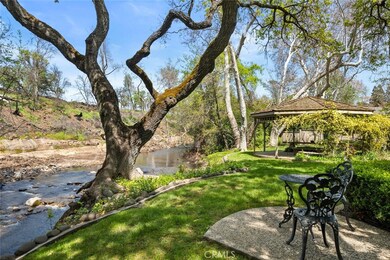Estimated payment $4,609/month
Highlights
- Home fronts a creek
- Creek or Stream View
- Main Floor Bedroom
- Shasta Elementary School Rated A-
- Vaulted Ceiling
- Granite Countertops
About This Home
Tucked away on a private 1.25-acre lot, this beautiful 3-bedroom, 2.5-bath + SHOP offers the best of peaceful country living with Rock Creek flowing right through your backyard. Surrounded by a lush green lawn, tall oak and birch trees, and a wraparound driveway, the property is as scenic as it is functional. Step inside to a welcoming formal living room, then head into the bright family room where floor-to-ceiling windows frame stunning views of the creek. Vaulted ceilings, recessed lighting, and a cozy wood-burning fireplace add warmth and charm. The kitchen is built to handle it all—featuring stainless steel appliances, tons of cabinet and counter space, a center island, and a dedicated coffee bar. Just off the kitchen, you’ll find a half bath, laundry room, and access to the attached two-car garage. Down the hall, the spacious primary suite is a quiet retreat with tranquil backyard views and its own private patio. The ensuite bath includes a HUGE walk-in closet, dual vanities, a walk-in shower, and a soaking tub positioned to take in the view. Two additional guest bedrooms and a full guest bath with a tub/shower combo round out the main home. The backyard is peaceful and well-maintained, offering a natural retreat feel. It features lush green grass, surrounded by mature trees that provide shade and a sense of privacy. A wooden gazebo is nestled into the landscape, perfect for outdoor dining or relaxing by the water. Need space for your projects or toys? The detached shop is ready for work or play, with two roll-up doors, a workbench, and built-in shelving—ideal for car enthusiasts, hobbyists, or extra storage. With its tranquil setting and seamless connection to nature, this retreat feels miles away from it all—yet close to everything you need. This home is a MUST SEE! Book your showing today.
Listing Agent
NextHome North Valley Realty Brokerage Phone: 530-864-6810 License #01939578 Listed on: 04/10/2025

Home Details
Home Type
- Single Family
Est. Annual Taxes
- $4,665
Year Built
- Built in 1989
Lot Details
- 1.25 Acre Lot
- Home fronts a creek
- Landscaped
- Private Yard
- Lawn
- Back Yard
- Density is up to 1 Unit/Acre
Parking
- 2 Car Attached Garage
- Carport
- Oversized Parking
- Parking Available
- Workshop in Garage
- Front Facing Garage
- Single Garage Door
- Circular Driveway
Home Design
- Entry on the 1st floor
- Turnkey
- Slab Foundation
- Composition Roof
- Wood Siding
Interior Spaces
- 2,269 Sq Ft Home
- 1-Story Property
- Vaulted Ceiling
- Ceiling Fan
- Recessed Lighting
- Wood Burning Fireplace
- Family Room
- Living Room with Fireplace
- Formal Dining Room
- Workshop
- Storage
- Laundry Room
- Creek or Stream Views
Kitchen
- Breakfast Area or Nook
- Eat-In Kitchen
- Breakfast Bar
- Electric Oven
- Electric Cooktop
- Microwave
- Dishwasher
- Kitchen Island
- Granite Countertops
- Tile Countertops
Flooring
- Carpet
- Tile
Bedrooms and Bathrooms
- 3 Main Level Bedrooms
- Walk-In Closet
- Tile Bathroom Countertop
- Dual Vanity Sinks in Primary Bathroom
- Private Water Closet
- Soaking Tub
- Bathtub with Shower
- Separate Shower
Outdoor Features
- Concrete Porch or Patio
- Gazebo
- Separate Outdoor Workshop
- Rain Gutters
Utilities
- Central Heating and Cooling System
- Well
- Electric Water Heater
- Conventional Septic
Community Details
- No Home Owners Association
- Mountainous Community
Listing and Financial Details
- Tax Lot 3
- Assessor Parcel Number 047620013000
Map
Home Values in the Area
Average Home Value in this Area
Tax History
| Year | Tax Paid | Tax Assessment Tax Assessment Total Assessment is a certain percentage of the fair market value that is determined by local assessors to be the total taxable value of land and additions on the property. | Land | Improvement |
|---|---|---|---|---|
| 2025 | $4,665 | $431,097 | $133,243 | $297,854 |
| 2024 | $4,665 | $422,645 | $130,631 | $292,014 |
| 2023 | $4,608 | $414,359 | $128,070 | $286,289 |
| 2022 | $4,533 | $406,235 | $125,559 | $280,676 |
| 2021 | $4,447 | $398,271 | $123,098 | $275,173 |
| 2020 | $4,434 | $394,188 | $121,836 | $272,352 |
| 2019 | $4,353 | $386,460 | $119,448 | $267,012 |
| 2018 | $4,273 | $378,883 | $117,106 | $261,777 |
| 2017 | $4,186 | $371,455 | $114,810 | $256,645 |
| 2016 | $3,825 | $364,172 | $112,559 | $251,613 |
| 2015 | $3,823 | $358,703 | $110,869 | $247,834 |
| 2014 | $3,731 | $351,678 | $108,698 | $242,980 |
Property History
| Date | Event | Price | Change | Sq Ft Price |
|---|---|---|---|---|
| 07/28/2025 07/28/25 | Price Changed | $799,000 | -5.9% | $352 / Sq Ft |
| 07/07/2025 07/07/25 | Price Changed | $849,000 | -4.1% | $374 / Sq Ft |
| 04/23/2025 04/23/25 | Price Changed | $885,000 | -3.3% | $390 / Sq Ft |
| 04/10/2025 04/10/25 | For Sale | $915,000 | -- | $403 / Sq Ft |
Purchase History
| Date | Type | Sale Price | Title Company |
|---|---|---|---|
| Gift Deed | -- | -- | |
| Grant Deed | $65,000 | Mid Valley Title & Escrow Co | |
| Interfamily Deed Transfer | -- | Mid Valley Title & Escrow Co | |
| Grant Deed | $275,000 | Mid Valley Title & Escrow Co |
Mortgage History
| Date | Status | Loan Amount | Loan Type |
|---|---|---|---|
| Open | $100,000 | Credit Line Revolving | |
| Previous Owner | $177,700 | Unknown | |
| Previous Owner | $70,000 | Credit Line Revolving | |
| Previous Owner | $185,000 | No Value Available |
Source: California Regional Multiple Listing Service (CRMLS)
MLS Number: SN25077816
APN: 047-620-013-000
- 6237 Cohasset Rd
- 3436 Keefer Rd
- 1650 Thistle Trail
- 321 Bainbridge Place
- 0 Mendocino Way Unit SN24060930
- 141 Skycreek Ct
- 101 Skycreek Ct
- 131 Skycreek Ct
- 140 Three Oaks Ct
- 0 Leftout Ln
- 130 Three Oaks Ct
- 110 Three Oaks Ct
- 0 Richardson Springs Rd
- 10 Roseanna Ct
- 14216 Caribbean Way
- 14034 Limousin Dr
- 0 Gunnison Way
- 13951 Caribbean Way
- 0 Hicks Ln
- 13962 Lindbergh Cir
- 1749 Eaton Rd
- 1055 E Lassen Ave
- 10 Drake Way
- 1051 E Lassen Ave
- 2770 Eaton Rd
- 2833 Eaton Rd
- 101 Risa Way
- 8 San Gabriel Dr Unit B
- 2785 El Paso Way
- 4200 Nord Hwy
- 476 E Lassen Ave
- 1270 East Ave
- 100 Penzance Ave
- 480 Manzanita Ave
- 373 Rio Lindo Ave
- 279 Rio Lindo Ave
- 259 Rio Lindo Ave
- 161-261 Cohasset Ln
- 2581 California Park Dr
- 581 E 5th Ave Unit F






