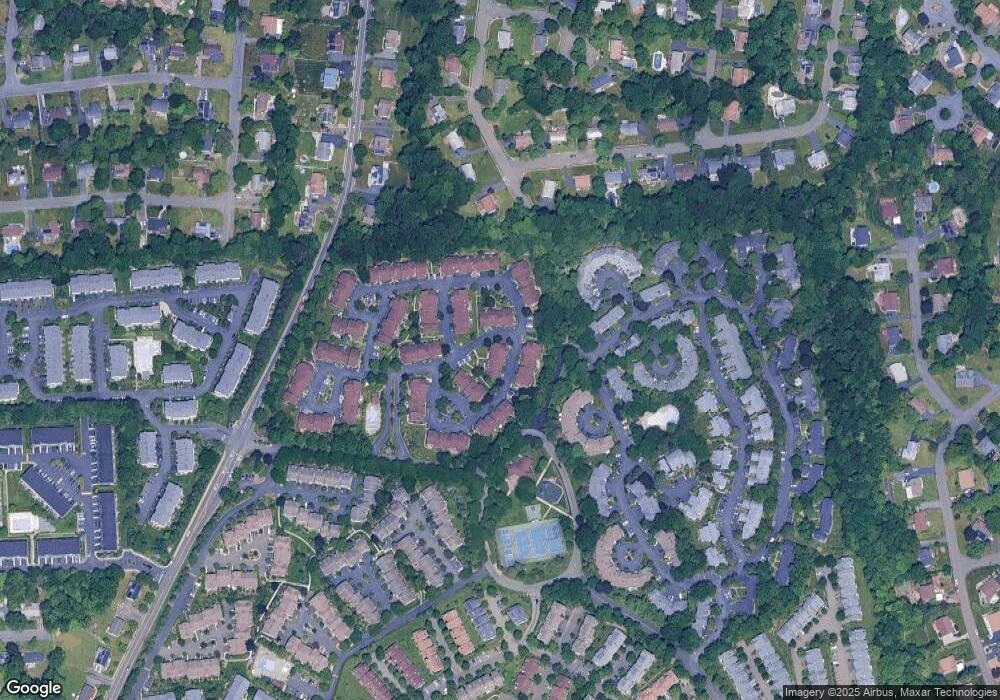19 Tulip Ct Unit 25 Nanuet, NY 10954
Estimated Value: $413,000 - $439,668
2
Beds
2
Baths
1,200
Sq Ft
$354/Sq Ft
Est. Value
About This Home
This home is located at 19 Tulip Ct Unit 25, Nanuet, NY 10954 and is currently estimated at $425,167, approximately $354 per square foot. 19 Tulip Ct Unit 25 is a home located in Rockland County with nearby schools including Link Elementary School, Felix Festa Middle School, and Clarkstown High School South.
Ownership History
Date
Name
Owned For
Owner Type
Purchase Details
Closed on
Sep 1, 2025
Sold by
Matthews Anne L
Bought by
Dizon Darryl
Current Estimated Value
Purchase Details
Closed on
Sep 29, 2004
Sold by
Stigliano Anthony M and Stigliano Rhonda C
Bought by
Matthews Anne L
Home Financials for this Owner
Home Financials are based on the most recent Mortgage that was taken out on this home.
Original Mortgage
$299,250
Interest Rate
8.35%
Mortgage Type
Purchase Money Mortgage
Purchase Details
Closed on
Nov 21, 2000
Sold by
Kaplan Joan
Bought by
Stigliano Anthony M and Stigliano Rhonda C
Home Financials for this Owner
Home Financials are based on the most recent Mortgage that was taken out on this home.
Original Mortgage
$172,000
Interest Rate
7.69%
Mortgage Type
Purchase Money Mortgage
Create a Home Valuation Report for This Property
The Home Valuation Report is an in-depth analysis detailing your home's value as well as a comparison with similar homes in the area
Home Values in the Area
Average Home Value in this Area
Purchase History
| Date | Buyer | Sale Price | Title Company |
|---|---|---|---|
| Dizon Darryl | $425,000 | Ga | |
| Matthews Anne L | $315,000 | -- | |
| Matthews Anne L | $315,000 | -- | |
| Matthews Anne L | $315,000 | -- | |
| Stigliano Anthony M | $215,000 | -- | |
| Stigliano Anthony M | $215,000 | -- | |
| Stigliano Anthony M | $215,000 | -- |
Source: Public Records
Mortgage History
| Date | Status | Borrower | Loan Amount |
|---|---|---|---|
| Previous Owner | Matthews Anne L | $299,250 | |
| Previous Owner | Stigliano Anthony M | $172,000 |
Source: Public Records
Tax History Compared to Growth
Tax History
| Year | Tax Paid | Tax Assessment Tax Assessment Total Assessment is a certain percentage of the fair market value that is determined by local assessors to be the total taxable value of land and additions on the property. | Land | Improvement |
|---|---|---|---|---|
| 2024 | $10,038 | $86,000 | $12,400 | $73,600 |
| 2023 | $10,038 | $86,000 | $12,400 | $73,600 |
| 2022 | $8,048 | $86,000 | $12,400 | $73,600 |
| 2021 | $8,048 | $86,000 | $12,400 | $73,600 |
| 2020 | $7,256 | $86,000 | $12,400 | $73,600 |
| 2019 | $6,886 | $86,000 | $12,400 | $73,600 |
| 2018 | $6,886 | $86,000 | $12,400 | $73,600 |
| 2017 | $6,753 | $86,000 | $12,400 | $73,600 |
| 2016 | $6,746 | $86,000 | $12,400 | $73,600 |
| 2015 | -- | $86,000 | $12,400 | $73,600 |
| 2014 | -- | $86,000 | $12,400 | $73,600 |
Source: Public Records
Map
Nearby Homes
- 17 Timberline Dr
- 180 Treetop Cir
- 29 Strathmore Dr
- 4 Willow Dr Unit 3B
- 1 Evan Ct
- 1 Meadow Ln Unit 4E
- 16 Willow Dr Unit 1C
- 25 Vista Dr
- 55 Vista Dr
- 34 Chester Ln
- 20 Gerke Ave
- 34 Alexander Ct Unit C17
- 16 Autumn Dr Unit 16H
- 79 Tennyson Dr
- 95 Alexander Ct Unit J65
- 15 Olin Dr
- 107 Tennyson Dr
- 17 Forestdale Rd
- 5 Drexel Ct
- 79 N Pascack Rd
- 15 Tulip Ct Unit 26
- 13 Tulip Ct Unit 27
- 17 Tulip Ct Unit B24
- 11 Tulip Ct Unit 28
- 19 Timberline Dr Unit E43
- 15 Timberline Dr Unit 46
- 21 Timberline Dr
- 13 Timberline Dr Unit E47
- 50 Tulip Ct Unit 35
- 46 Tulip Ct
- 48 Tulip Ct
- 44 Tulip Ct
- 42 Tulip Ct Unit C31
- 42 Tulip Ct Unit 42
- 2 Linden Ln
- 40 Tulip Ct Unit A30
- 38 Tulip Ct Unit 38
- 4 Linden Ln
- 7 Tulip Ct Unit 19
- 6 Linden Ln
