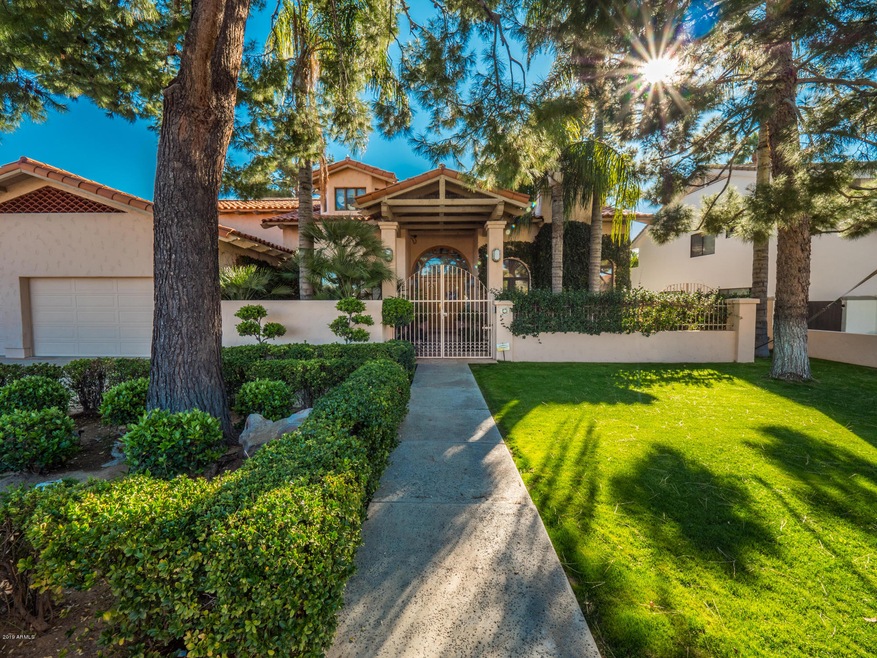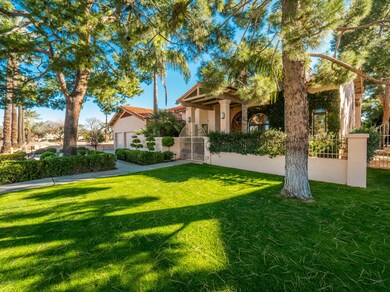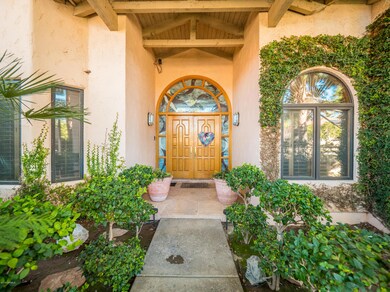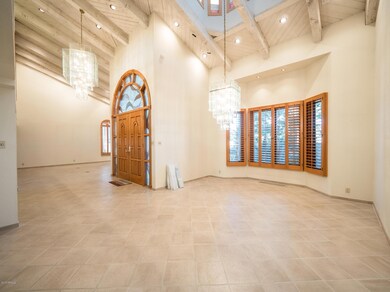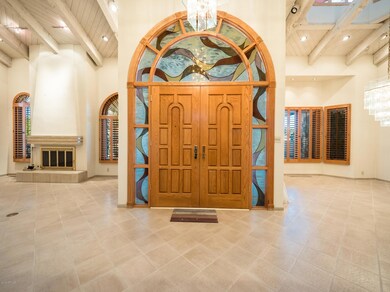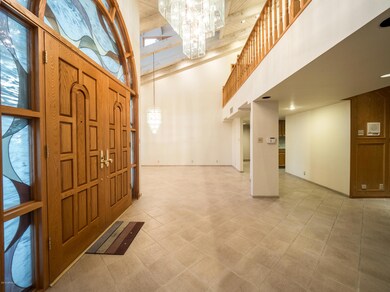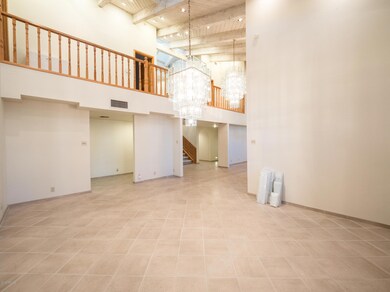
19 W Frier Dr Phoenix, AZ 85021
Alhambra NeighborhoodEstimated Value: $1,325,000 - $1,897,000
Highlights
- Heated Spa
- Sitting Area In Primary Bedroom
- Vaulted Ceiling
- Madison Richard Simis School Rated A-
- Fireplace in Primary Bedroom
- Hydromassage or Jetted Bathtub
About This Home
As of January 2019THIS FAMILY HOME STARTED AT 1,050,000 AND IS AT AN INCREDIBLE PRICE NOW WHICH IMPACTED THE DAYS ON THE MARKET..RECENTLY PAINTED AND READY TO SELL FOR 142 PER SQFT. !! HOME NEXT DOOR JUST SOLD FOR OVER A MILLION AND 115 W MORTEN JUST SOLD FOR 1.1 MILLION. HOMES ACROSS THE STREET ARE SELLING FOR 1.1 MILLION PLUS. PVT COURTYARD,VAULTED CEILINGS, HUGE MASTER SUITE HAS HIS/HER BATH AREA, 2LG W/I CLOSETS WITH CUSTOM BUILT INS AND IS LOCATED ON MAIN LEVEL. OFFICE HAS CUSTOM WOODWORK & COULD BE ANOTHER BDR. GOURMET KITCHEN HAS UPGRADED APPL..SUB ZERO AND DACOR, GAS COOKTOP,B/I DESK AND OPENS TO HUGE FR. UPSTAIRS HAS 3 BDRS WITH EN SUITES, PVT PATIOS AND LG W/I CLOSETS. PLUS ANOTHER PVT OFFICE. BACKYD HAS OVER SIZED POOL, FIREPIT AND VERY PVT. $250 ANNUAL HOA FEE-MADISON MEADOWS.SELF MANAGED.
Last Agent to Sell the Property
Katherine Wright
HomeSmart License #SA520295000 Listed on: 12/29/2018
Co-Listed By
Bobby Lieb
HomeSmart License #BR007861000
Home Details
Home Type
- Single Family
Est. Annual Taxes
- $6,280
Year Built
- Built in 1986
Lot Details
- 0.26 Acre Lot
- Block Wall Fence
- Backyard Sprinklers
- Sprinklers on Timer
- Grass Covered Lot
Parking
- 3 Car Garage
- Garage Door Opener
Home Design
- Wood Frame Construction
- Tile Roof
- Built-Up Roof
- Stucco
Interior Spaces
- 4,915 Sq Ft Home
- 2-Story Property
- Vaulted Ceiling
- Ceiling Fan
- Two Way Fireplace
- Gas Fireplace
- Double Pane Windows
- Family Room with Fireplace
- 3 Fireplaces
- Living Room with Fireplace
- Security System Owned
- Laundry in unit
Kitchen
- Eat-In Kitchen
- Gas Cooktop
- Built-In Microwave
- Dishwasher
Flooring
- Carpet
- Tile
Bedrooms and Bathrooms
- 5 Bedrooms
- Sitting Area In Primary Bedroom
- Primary Bedroom on Main
- Fireplace in Primary Bedroom
- Walk-In Closet
- Primary Bathroom is a Full Bathroom
- 5 Bathrooms
- Dual Vanity Sinks in Primary Bathroom
- Bidet
- Hydromassage or Jetted Bathtub
- Bathtub With Separate Shower Stall
Pool
- Heated Spa
- Play Pool
Outdoor Features
- Covered patio or porch
Schools
- Madison Richard Simis Elementary School
- Madison Meadows Middle School
- Central High School
Utilities
- Refrigerated Cooling System
- Zoned Heating
- Heating System Uses Natural Gas
- Water Filtration System
- High Speed Internet
- Cable TV Available
Community Details
- Property has a Home Owners Association
- Madison Meadows Association
- Built by CUSTOM-REMODEL
- Madison Meadows Lot 1 59 Subdivision
Listing and Financial Details
- Tax Lot 25
- Assessor Parcel Number 160-40-033
Ownership History
Purchase Details
Home Financials for this Owner
Home Financials are based on the most recent Mortgage that was taken out on this home.Purchase Details
Similar Homes in Phoenix, AZ
Home Values in the Area
Average Home Value in this Area
Purchase History
| Date | Buyer | Sale Price | Title Company |
|---|---|---|---|
| Lentz Nathan | $715,000 | Clear Title Agency Of Arizon | |
| Bandler Alan | -- | None Available |
Mortgage History
| Date | Status | Borrower | Loan Amount |
|---|---|---|---|
| Open | Lentz Nathan | $987,000 | |
| Closed | Lentz Nathan | $100,000 | |
| Closed | Lentz Nathan | $670,000 | |
| Closed | Lentz Nathan | $615,000 | |
| Closed | Lentz Nathan | $159,428 | |
| Closed | Lentz Nathan | $484,000 | |
| Previous Owner | Bandler Alan | $700,000 |
Property History
| Date | Event | Price | Change | Sq Ft Price |
|---|---|---|---|---|
| 01/28/2019 01/28/19 | Sold | $715,000 | -4.7% | $145 / Sq Ft |
| 01/03/2019 01/03/19 | Pending | -- | -- | -- |
| 12/29/2018 12/29/18 | For Sale | $749,900 | -- | $153 / Sq Ft |
Tax History Compared to Growth
Tax History
| Year | Tax Paid | Tax Assessment Tax Assessment Total Assessment is a certain percentage of the fair market value that is determined by local assessors to be the total taxable value of land and additions on the property. | Land | Improvement |
|---|---|---|---|---|
| 2025 | $12,366 | $104,394 | -- | -- |
| 2024 | $12,019 | $99,422 | -- | -- |
| 2023 | $12,019 | $125,610 | $25,120 | $100,490 |
| 2022 | $11,642 | $94,250 | $18,850 | $75,400 |
| 2021 | $11,748 | $87,460 | $17,490 | $69,970 |
| 2020 | $11,556 | $86,100 | $17,220 | $68,880 |
| 2019 | $11,288 | $77,900 | $15,580 | $62,320 |
| 2018 | $11,345 | $77,850 | $15,570 | $62,280 |
| 2017 | $10,782 | $78,420 | $15,680 | $62,740 |
| 2016 | $10,390 | $72,250 | $14,450 | $57,800 |
| 2015 | $9,607 | $71,660 | $14,330 | $57,330 |
Agents Affiliated with this Home
-
K
Seller's Agent in 2019
Katherine Wright
HomeSmart
-

Seller Co-Listing Agent in 2019
Bobby Lieb
HomeSmart
(602) 376-3992
109 in this area
394 Total Sales
-
Blake Williams

Buyer's Agent in 2019
Blake Williams
HomeSmart
(480) 734-0614
45 Total Sales
Map
Source: Arizona Regional Multiple Listing Service (ARMLS)
MLS Number: 5861229
APN: 160-40-033
- 25 W Frier Dr
- 26 W Morten Ave
- 18 W Kaler Dr
- 7599 N Central Ave
- 211 W Kaler Dr
- 101 E Linger Ln
- 7734 N 3rd Ave
- 7851 N Central Ave
- 100 W Northern Ave Unit 7
- 100 W Northern Ave Unit 12
- 100 W Northern Ave Unit 8
- 100 W Northern Ave Unit 4
- 100 W Northern Ave Unit 6
- 100 W Northern Ave Unit 15
- 100 W Northern Ave Unit 17
- 100 W Northern Ave Unit 2
- 143 E Winter Dr
- 8008 N Central Ave Unit 10
- 7252 N Central Ave
- 317 E Belmont Ave
- 19 W Frier Dr
- 18 W Morten Ave
- 31 W Frier Dr
- 40 W Frier Dr
- 40 W Frier Dr Unit 4
- 7701 N 1st Ave
- 102 W Morten Ave
- 101 W Frier Dr
- 10 W Frier Dr
- 10 W Frier Dr Unit 1
- 4 W Frier Dr
- 7707 N 1st Ave
- 19 W Morten Ave
- 30 W Frier Dr Unit 3
- 20 W Frier Dr
- 20 W Frier Dr Unit 2
- 115 W Frier Dr
- 112 W Morten Ave
- 7702 N 1st Ave
- 27 W Morten Ave
