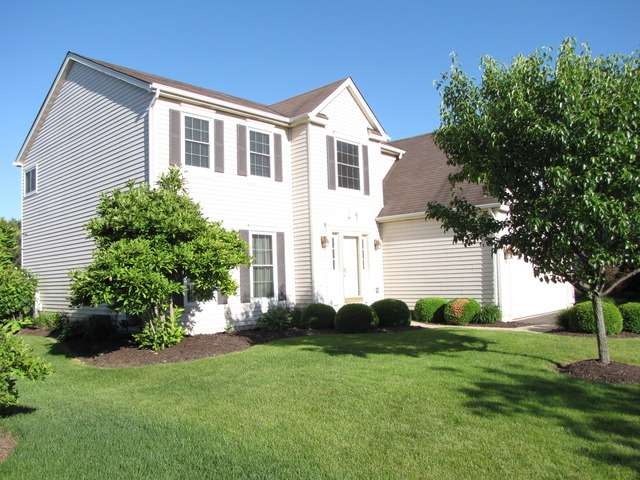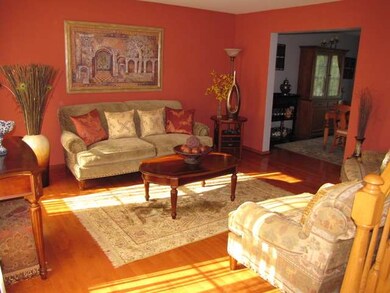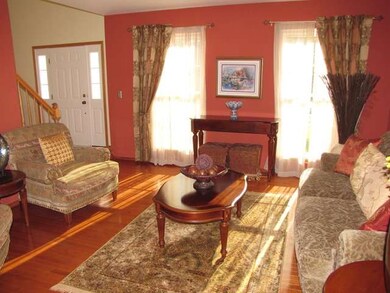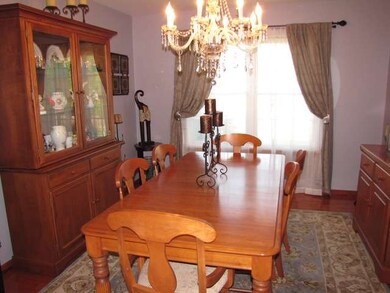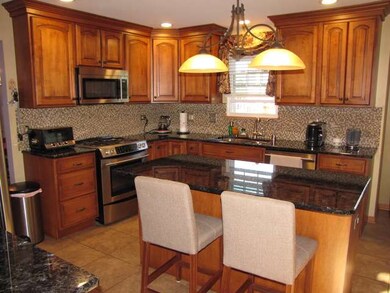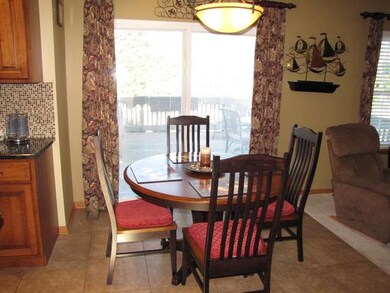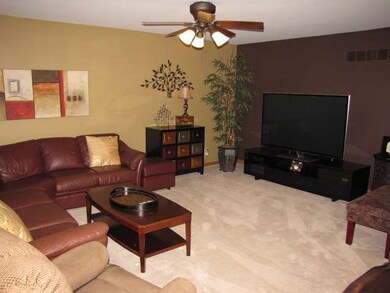
1900 Maple Glen Dr Plainfield, IL 60586
Fall Creek NeighborhoodHighlights
- Deck
- Traditional Architecture
- Walk-In Pantry
- Recreation Room
- Wood Flooring
- Fenced Yard
About This Home
As of October 2022A MUST SEE! UPDATED HUNTLEIGH MODEL W/EXTENDED FAMILY ROOM & DINETTE. COMPLETELY REMODELDED KITCHEN, W/ JENN AIR & SS APPLIANCES, GRANITE COUNTERTOPS & UPDATED CABINETS, UPDATED BATHROOMS, RECENT CARPET SECOND FLOOR & FAMILY ROOM. FULL FINISHED BASEMENT WITH REC ROOM & BEDROOMS! NEWER WINDOWS, UPDATED DRIVEWAY, PROF. LANDSCAPED & FENCE. IN GROUND BBALL HOOP! ORIGINAL OWNERS! CLUBHOUSE, POOL, CLOSE TO SCHOOLS!
Last Agent to Sell the Property
Coldwell Banker Real Estate Group License #471003336 Listed on: 06/14/2014

Home Details
Home Type
- Single Family
Est. Annual Taxes
- $8,311
Year Built
- 1996
HOA Fees
- $60 per month
Parking
- Attached Garage
- Garage Transmitter
- Garage Door Opener
- Driveway
- Garage Is Owned
Home Design
- Traditional Architecture
- Slab Foundation
- Asphalt Shingled Roof
- Vinyl Siding
Interior Spaces
- Entrance Foyer
- Dining Area
- Recreation Room
- Wood Flooring
- Finished Basement
- Basement Fills Entire Space Under The House
- Laundry on main level
Kitchen
- Breakfast Bar
- Walk-In Pantry
- Oven or Range
- Dishwasher
- Kitchen Island
- Disposal
Bedrooms and Bathrooms
- Primary Bathroom is a Full Bathroom
- Dual Sinks
Utilities
- Forced Air Heating and Cooling System
- Heating System Uses Gas
Additional Features
- Deck
- Fenced Yard
Ownership History
Purchase Details
Home Financials for this Owner
Home Financials are based on the most recent Mortgage that was taken out on this home.Purchase Details
Home Financials for this Owner
Home Financials are based on the most recent Mortgage that was taken out on this home.Purchase Details
Home Financials for this Owner
Home Financials are based on the most recent Mortgage that was taken out on this home.Similar Homes in Plainfield, IL
Home Values in the Area
Average Home Value in this Area
Purchase History
| Date | Type | Sale Price | Title Company |
|---|---|---|---|
| Warranty Deed | $362,000 | -- | |
| Warranty Deed | $252,000 | Antic | |
| Warranty Deed | $178,000 | -- |
Mortgage History
| Date | Status | Loan Amount | Loan Type |
|---|---|---|---|
| Open | $51,200 | New Conventional | |
| Open | $271,500 | New Conventional | |
| Previous Owner | $133,000 | Unknown | |
| Previous Owner | $152,000 | Unknown | |
| Previous Owner | $155,726 | FHA |
Property History
| Date | Event | Price | Change | Sq Ft Price |
|---|---|---|---|---|
| 10/12/2022 10/12/22 | Sold | $362,000 | -2.1% | $149 / Sq Ft |
| 08/27/2022 08/27/22 | Pending | -- | -- | -- |
| 08/16/2022 08/16/22 | For Sale | $369,900 | +46.8% | $152 / Sq Ft |
| 08/15/2014 08/15/14 | Sold | $252,000 | -1.2% | $101 / Sq Ft |
| 06/24/2014 06/24/14 | Pending | -- | -- | -- |
| 06/14/2014 06/14/14 | For Sale | $255,000 | -- | $102 / Sq Ft |
Tax History Compared to Growth
Tax History
| Year | Tax Paid | Tax Assessment Tax Assessment Total Assessment is a certain percentage of the fair market value that is determined by local assessors to be the total taxable value of land and additions on the property. | Land | Improvement |
|---|---|---|---|---|
| 2023 | $8,311 | $112,037 | $20,607 | $91,430 |
| 2022 | $7,038 | $100,624 | $18,508 | $82,116 |
| 2021 | $6,646 | $94,041 | $17,297 | $76,744 |
| 2020 | $6,941 | $91,373 | $16,806 | $74,567 |
| 2019 | $6,699 | $87,063 | $16,013 | $71,050 |
| 2018 | $6,413 | $81,801 | $15,045 | $66,756 |
| 2017 | $6,222 | $77,735 | $14,297 | $63,438 |
| 2016 | $6,097 | $74,140 | $13,636 | $60,504 |
| 2015 | $5,690 | $69,452 | $12,774 | $56,678 |
| 2014 | $5,690 | $67,000 | $12,323 | $54,677 |
| 2013 | $5,690 | $67,000 | $12,323 | $54,677 |
Agents Affiliated with this Home
-
Steven Loerop

Seller's Agent in 2022
Steven Loerop
Village Realty, Inc.
(708) 945-4005
2 in this area
242 Total Sales
-
S
Buyer's Agent in 2022
Shane Adriatico
Coldwell Banker Real Estate Group
-
Ellen Williams

Seller's Agent in 2014
Ellen Williams
Coldwell Banker Real Estate Group
(815) 483-5788
32 in this area
401 Total Sales
-
Norah Russo

Buyer's Agent in 2014
Norah Russo
RE/MAX 10
(708) 935-4916
2 in this area
111 Total Sales
Map
Source: Midwest Real Estate Data (MRED)
MLS Number: MRD08645358
APN: 03-33-301-053
- 1907 Larkspur Dr
- 2011 Gleneagle Dr
- 1908 Chestnut Hill Rd
- 1877 Westmore Grove Dr
- 1710 Chestnut Hill Rd
- 5509 Hickory Grove Ct
- 1818 Olde Mill Rd Unit 2
- 2006 Westmore Grove Dr Unit 2
- 5209 Meadowbrook St
- 2204 Brindlewood Dr
- 5321 Meadowbrook St
- 2020 Saint Andrews Dr
- 1906 Arbor Fields Dr
- 1607 Grand Highlands Dr
- 2019 Olde Mill Rd
- 1416 Brookfield Dr
- 1827 Arbor Falls Dr
- 1811 Prairie Ridge Dr Unit 1
- 5109 New Haven Ct Unit 4
- 4756 Flanders Ct
