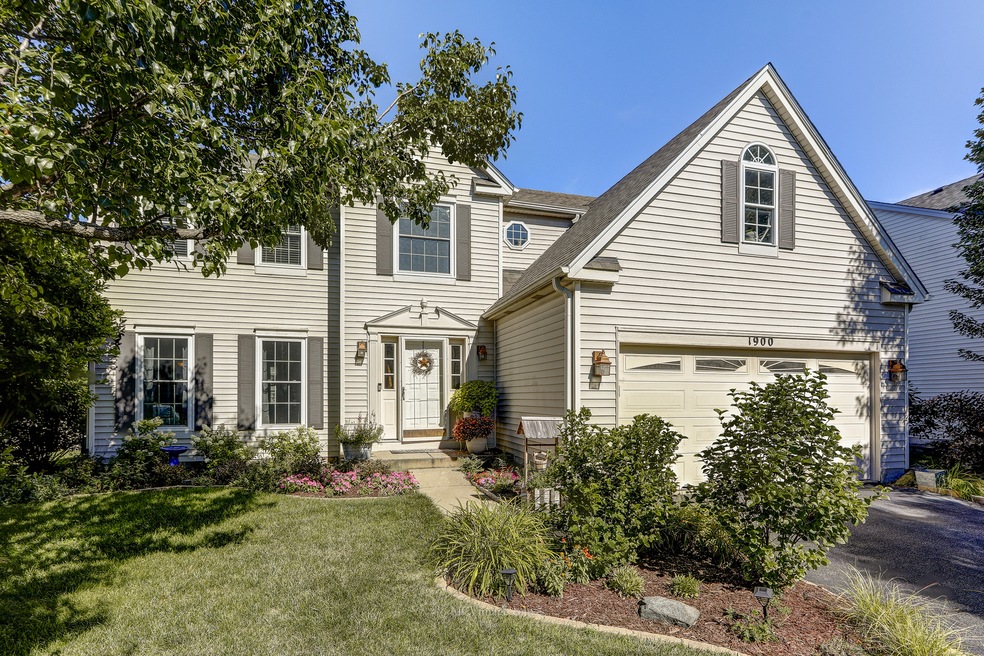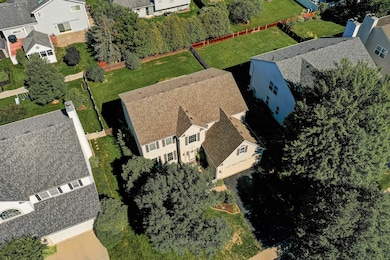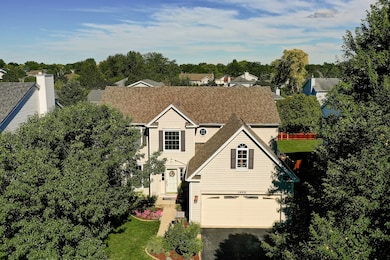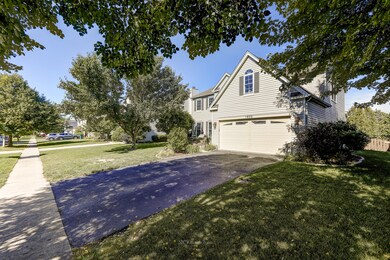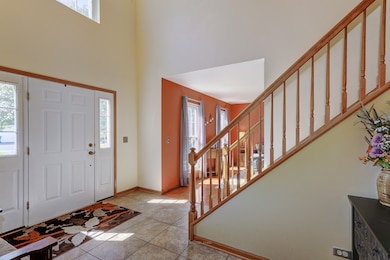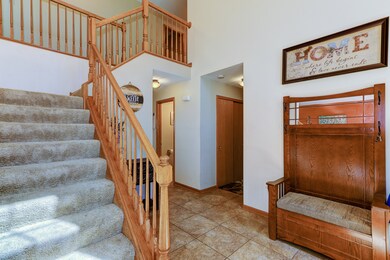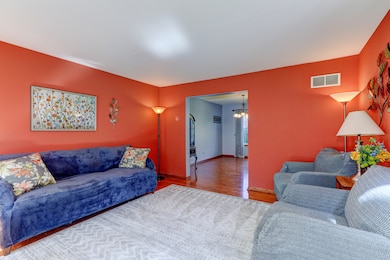
1900 Maple Glen Dr Plainfield, IL 60586
Fall Creek NeighborhoodHighlights
- Landscaped Professionally
- Deck
- Recreation Room
- Clubhouse
- Property is near a park
- Vaulted Ceiling
About This Home
As of October 2022This is it! Beautifully updated and extended Huntleigh model with great curb appeal and so much to offer. A large, open foyer with 2-story ceilings greets you as you enter. Hardwood flooring flows thru-out the formal living and dining room. You'll love the updated kitchen with cherry cabinets, granite c-tops and newer stainless appliances along with a huge eating area space open to the oversized family room. Plenty of bedroom space with 4 spacious bedrooms upstairs including the master suite featuring a large walk-in closet and its own bathroom. All bathrooms have been nicely updated. A conveniently located main level laundry/mud room provides perfect space and access to the attached 2-car garage. Enjoy the full finished basement complete with a wonderfully designed rec room, 5th bedroom and awesome storage space. Roof and water softener only 2 years old...Furnace and A/C are 5 years old, and the windows have all been replaced within the last 10 years. Professional landscaping and a brand-new deck along with a fenced in yard and plenty of green space make the outdoors as comfortable as the inside. Enjoy the clubhouse, pool and parks plus the close walk to schools. Truly a wonderful home...Come take a look today!
Last Agent to Sell the Property
Village Realty, Inc. License #475128554 Listed on: 08/16/2022

Last Buyer's Agent
Shane Adriatico
Coldwell Banker Real Estate Group License #475196572
Home Details
Home Type
- Single Family
Est. Annual Taxes
- $6,796
Year Built
- Built in 1996
Lot Details
- Lot Dimensions are 65 x 125
- Fenced Yard
- Landscaped Professionally
- Paved or Partially Paved Lot
HOA Fees
- $90 Monthly HOA Fees
Parking
- 2 Car Attached Garage
- Garage Transmitter
- Garage Door Opener
- Driveway
- Parking Space is Owned
Home Design
- Traditional Architecture
- Asphalt Roof
- Vinyl Siding
- Concrete Perimeter Foundation
Interior Spaces
- 2,430 Sq Ft Home
- 2-Story Property
- Vaulted Ceiling
- Ceiling Fan
- Entrance Foyer
- Family Room
- Living Room
- Formal Dining Room
- Recreation Room
- Storage Room
- Wood Flooring
- Storm Screens
Kitchen
- Range
- Microwave
- Dishwasher
- Stainless Steel Appliances
- Disposal
Bedrooms and Bathrooms
- 4 Bedrooms
- 5 Potential Bedrooms
- Walk-In Closet
- Dual Sinks
- Soaking Tub
- Separate Shower
Laundry
- Laundry Room
- Laundry on main level
- Dryer
- Washer
Finished Basement
- Basement Fills Entire Space Under The House
- Sump Pump
Schools
- Wesmere Elementary School
- Drauden Point Middle School
- Plainfield South High School
Utilities
- Forced Air Heating and Cooling System
- Humidifier
- Heating System Uses Natural Gas
- Water Softener is Owned
Additional Features
- Deck
- Property is near a park
Listing and Financial Details
- Homeowner Tax Exemptions
Community Details
Overview
- Association fees include clubhouse, pool
- Mgr Association, Phone Number (815) 744-6822
- Wesmere Subdivision, Huntleigh Floorplan
- Property managed by amg
Amenities
- Clubhouse
Recreation
- Tennis Courts
- Community Pool
Ownership History
Purchase Details
Home Financials for this Owner
Home Financials are based on the most recent Mortgage that was taken out on this home.Purchase Details
Home Financials for this Owner
Home Financials are based on the most recent Mortgage that was taken out on this home.Purchase Details
Home Financials for this Owner
Home Financials are based on the most recent Mortgage that was taken out on this home.Similar Homes in Plainfield, IL
Home Values in the Area
Average Home Value in this Area
Purchase History
| Date | Type | Sale Price | Title Company |
|---|---|---|---|
| Warranty Deed | $362,000 | -- | |
| Warranty Deed | $252,000 | Antic | |
| Warranty Deed | $178,000 | -- |
Mortgage History
| Date | Status | Loan Amount | Loan Type |
|---|---|---|---|
| Open | $51,200 | New Conventional | |
| Open | $271,500 | New Conventional | |
| Previous Owner | $133,000 | Unknown | |
| Previous Owner | $152,000 | Unknown | |
| Previous Owner | $155,726 | FHA |
Property History
| Date | Event | Price | Change | Sq Ft Price |
|---|---|---|---|---|
| 10/12/2022 10/12/22 | Sold | $362,000 | -2.1% | $149 / Sq Ft |
| 08/27/2022 08/27/22 | Pending | -- | -- | -- |
| 08/16/2022 08/16/22 | For Sale | $369,900 | +46.8% | $152 / Sq Ft |
| 08/15/2014 08/15/14 | Sold | $252,000 | -1.2% | $101 / Sq Ft |
| 06/24/2014 06/24/14 | Pending | -- | -- | -- |
| 06/14/2014 06/14/14 | For Sale | $255,000 | -- | $102 / Sq Ft |
Tax History Compared to Growth
Tax History
| Year | Tax Paid | Tax Assessment Tax Assessment Total Assessment is a certain percentage of the fair market value that is determined by local assessors to be the total taxable value of land and additions on the property. | Land | Improvement |
|---|---|---|---|---|
| 2023 | $8,311 | $112,037 | $20,607 | $91,430 |
| 2022 | $7,038 | $100,624 | $18,508 | $82,116 |
| 2021 | $6,646 | $94,041 | $17,297 | $76,744 |
| 2020 | $6,941 | $91,373 | $16,806 | $74,567 |
| 2019 | $6,699 | $87,063 | $16,013 | $71,050 |
| 2018 | $6,413 | $81,801 | $15,045 | $66,756 |
| 2017 | $6,222 | $77,735 | $14,297 | $63,438 |
| 2016 | $6,097 | $74,140 | $13,636 | $60,504 |
| 2015 | $5,690 | $69,452 | $12,774 | $56,678 |
| 2014 | $5,690 | $67,000 | $12,323 | $54,677 |
| 2013 | $5,690 | $67,000 | $12,323 | $54,677 |
Agents Affiliated with this Home
-
Steven Loerop

Seller's Agent in 2022
Steven Loerop
Village Realty, Inc.
(708) 945-4005
2 in this area
242 Total Sales
-
S
Buyer's Agent in 2022
Shane Adriatico
Coldwell Banker Real Estate Group
-
Ellen Williams

Seller's Agent in 2014
Ellen Williams
Coldwell Banker Real Estate Group
(815) 483-5788
32 in this area
401 Total Sales
-
Norah Russo

Buyer's Agent in 2014
Norah Russo
RE/MAX 10
(708) 935-4916
2 in this area
111 Total Sales
Map
Source: Midwest Real Estate Data (MRED)
MLS Number: 11492641
APN: 03-33-301-053
- 1907 Larkspur Dr
- 2011 Gleneagle Dr
- 1908 Chestnut Hill Rd
- 1877 Westmore Grove Dr
- 1710 Chestnut Hill Rd
- 5509 Hickory Grove Ct
- 1818 Olde Mill Rd Unit 2
- 2006 Westmore Grove Dr Unit 2
- 5209 Meadowbrook St
- 2204 Brindlewood Dr
- 5321 Meadowbrook St
- 2020 Saint Andrews Dr
- 1906 Arbor Fields Dr
- 1607 Grand Highlands Dr
- 2019 Olde Mill Rd
- 1416 Brookfield Dr
- 1827 Arbor Falls Dr
- 1811 Prairie Ridge Dr Unit 1
- 5109 New Haven Ct Unit 4
- 4756 Flanders Ct
