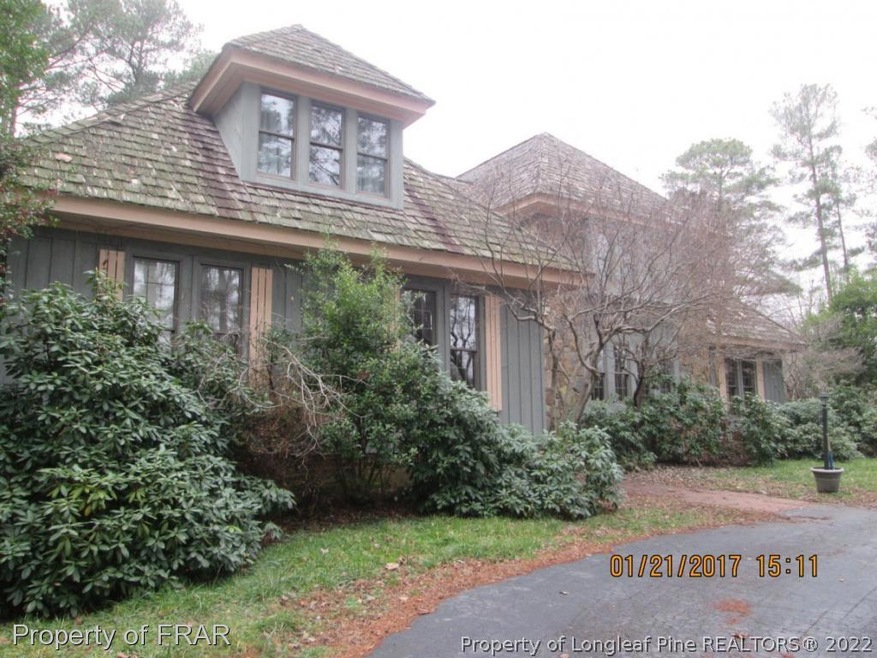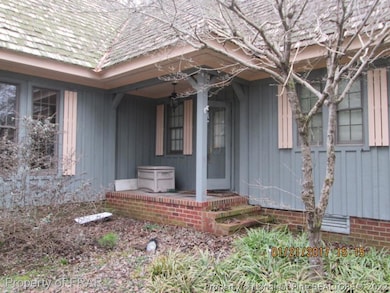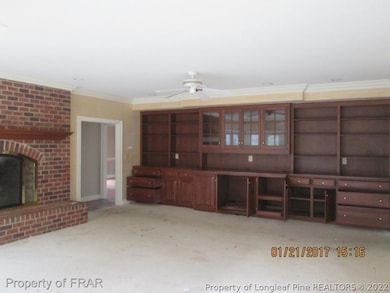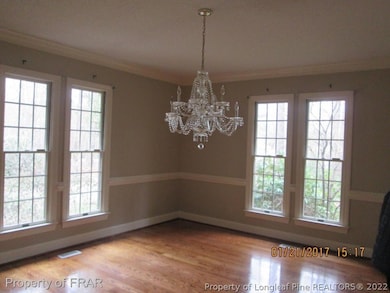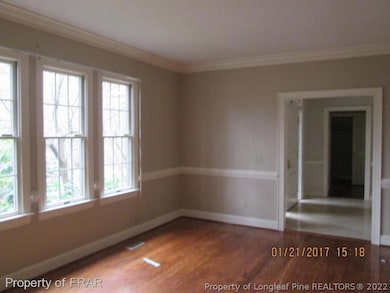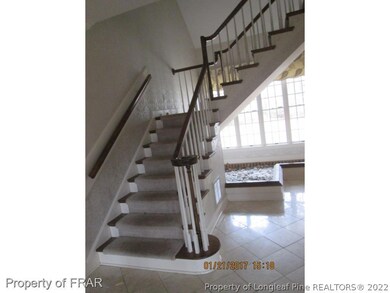
1901 Columbine Rd Sanford, NC 27330
Highlights
- Cape Cod Architecture
- Cathedral Ceiling
- Main Floor Primary Bedroom
- Deck
- Wood Flooring
- Attic
About This Home
As of May 2025-
Last Agent to Sell the Property
MARK REVELS
ERA STROTHER REAL ESTATE #5 License #163193 Listed on: 03/20/2017
Home Details
Home Type
- Single Family
Est. Annual Taxes
- $10,055
Year Built
- Built in 1986
Lot Details
- Lot Dimensions are 160 x 281 x 349 x 202 x 62 x 120
- Property is in average condition
- Zoning described as R20 - Residential District
Parking
- 2 Car Attached Garage
Home Design
- Cape Cod Architecture
- Frame Construction
Interior Spaces
- 5,611 Sq Ft Home
- Cathedral Ceiling
- Ceiling Fan
- Skylights
- Fireplace Features Masonry
- Insulated Windows
- Entrance Foyer
- Formal Dining Room
- Crawl Space
- Eat-In Kitchen
- Attic
Flooring
- Wood
- Carpet
- Ceramic Tile
- Vinyl
Bedrooms and Bathrooms
- 5 Bedrooms
- Primary Bedroom on Main
- Walk-In Closet
- Garden Bath
- Separate Shower
Home Security
- Storm Doors
- Fire and Smoke Detector
Outdoor Features
- Deck
- Covered patio or porch
- Stoop
Schools
- Lee Co Schools Elementary And Middle School
- Lee Co Schools High School
Utilities
- Heat Pump System
- Septic Tank
Community Details
- Property has a Home Owners Association
- Westlake Valley Subdivision
Listing and Financial Details
- Exclusions: -none
- Home warranty included in the sale of the property
- Assessor Parcel Number 9633-36-5168
- Tax Block 2
Ownership History
Purchase Details
Home Financials for this Owner
Home Financials are based on the most recent Mortgage that was taken out on this home.Purchase Details
Home Financials for this Owner
Home Financials are based on the most recent Mortgage that was taken out on this home.Purchase Details
Purchase Details
Purchase Details
Home Financials for this Owner
Home Financials are based on the most recent Mortgage that was taken out on this home.Purchase Details
Home Financials for this Owner
Home Financials are based on the most recent Mortgage that was taken out on this home.Similar Homes in Sanford, NC
Home Values in the Area
Average Home Value in this Area
Purchase History
| Date | Type | Sale Price | Title Company |
|---|---|---|---|
| Warranty Deed | $1,260,000 | None Listed On Document | |
| Warranty Deed | $1,260,000 | None Listed On Document | |
| Warranty Deed | $920,000 | None Listed On Document | |
| Warranty Deed | $400,000 | None Listed On Document | |
| Warranty Deed | $690,000 | None Available | |
| Special Warranty Deed | -- | None Available | |
| Warranty Deed | $505,000 | None Available |
Mortgage History
| Date | Status | Loan Amount | Loan Type |
|---|---|---|---|
| Open | $988,000 | New Conventional | |
| Previous Owner | $465,000 | New Conventional | |
| Previous Owner | $87,500 | Credit Line Revolving | |
| Previous Owner | $298,400 | New Conventional | |
| Previous Owner | $83,250 | Credit Line Revolving | |
| Previous Owner | $25,000 | Credit Line Revolving | |
| Previous Owner | $404,000 | New Conventional | |
| Previous Owner | $350,000 | Credit Line Revolving |
Property History
| Date | Event | Price | Change | Sq Ft Price |
|---|---|---|---|---|
| 05/01/2025 05/01/25 | Sold | $1,260,000 | +0.8% | $202 / Sq Ft |
| 03/28/2025 03/28/25 | Pending | -- | -- | -- |
| 03/26/2025 03/26/25 | For Sale | $1,250,000 | +35.9% | $200 / Sq Ft |
| 10/11/2024 10/11/24 | Sold | $920,000 | -16.4% | $161 / Sq Ft |
| 09/09/2024 09/09/24 | Pending | -- | -- | -- |
| 08/15/2024 08/15/24 | For Sale | $1,100,000 | +194.9% | $192 / Sq Ft |
| 05/11/2017 05/11/17 | Sold | $373,000 | 0.0% | $66 / Sq Ft |
| 03/25/2017 03/25/17 | Pending | -- | -- | -- |
| 03/20/2017 03/20/17 | For Sale | $373,000 | -- | $66 / Sq Ft |
Tax History Compared to Growth
Tax History
| Year | Tax Paid | Tax Assessment Tax Assessment Total Assessment is a certain percentage of the fair market value that is determined by local assessors to be the total taxable value of land and additions on the property. | Land | Improvement |
|---|---|---|---|---|
| 2024 | $10,055 | $819,000 | $65,000 | $754,000 |
| 2023 | $10,045 | $819,000 | $65,000 | $754,000 |
| 2022 | $8,045 | $572,200 | $70,000 | $502,200 |
| 2021 | $8,206 | $572,200 | $70,000 | $502,200 |
| 2020 | $8,178 | $572,200 | $70,000 | $502,200 |
| 2019 | $8,138 | $572,200 | $70,000 | $502,200 |
| 2018 | $7,884 | $541,300 | $70,000 | $471,300 |
| 2017 | $7,776 | $541,300 | $70,000 | $471,300 |
| 2016 | $7,751 | $541,300 | $70,000 | $471,300 |
| 2014 | $7,345 | $541,300 | $70,000 | $471,300 |
Agents Affiliated with this Home
-
Christian Moss

Seller's Agent in 2025
Christian Moss
RE/MAX
(919) 708-5980
8 in this area
13 Total Sales
-
N
Buyer's Agent in 2025
Non Member
Non Member Office
-
Sandy Burke
S
Seller's Agent in 2024
Sandy Burke
Straight Up Realty, LLC
(919) 770-5034
3 in this area
13 Total Sales
-
M
Seller's Agent in 2017
MARK REVELS
ERA STROTHER REAL ESTATE #5
-
Elizabeth Smith

Buyer's Agent in 2017
Elizabeth Smith
SMITH GROUP REALTY LLC
(919) 721-3303
82 in this area
90 Total Sales
Map
Source: Longleaf Pine REALTORS®
MLS Number: 516875
APN: 9633-36-5168-00
- 1802 Holiday Rd
- 547 Claftin St
- 622 Contento Ct
- 615 Contento Ct
- 619 Contento Ct
- 1201 Teakwood Ct
- 1705 Lord Ashley Dr
- 2113 Eveton Ln
- 204 Hickory Grove Dr
- 0 Hanover Dr Unit 10084267
- 0 Hanover Dr Unit 10076205
- 0 Hanover Dr Unit 10070983
- 0 Hanover Dr Unit 10064234
- 00 Hanover Dr
- 111 Streamside Dr
- 893 Pilot St
- 110 Streamside Dr
- 2524 Buckingham Dr
- 0 Cool Springs Rd Unit 744558
- 2003 Spring Ln
