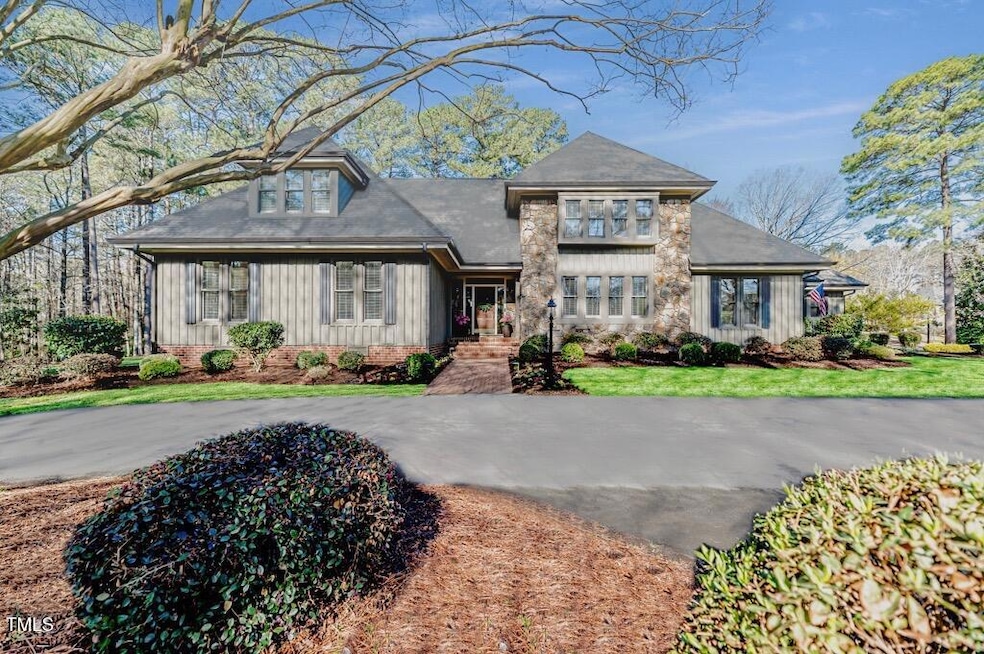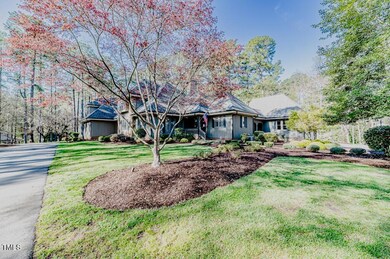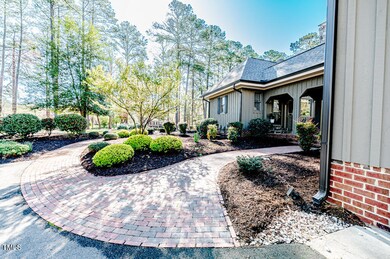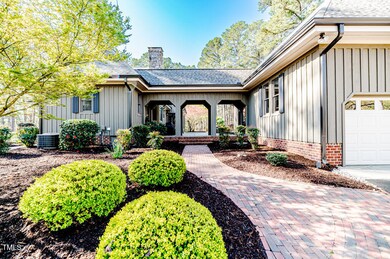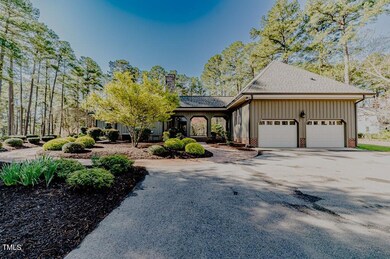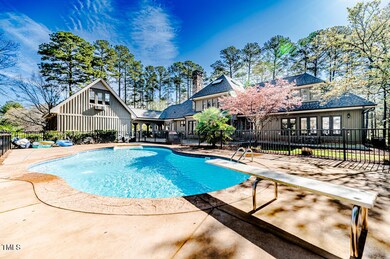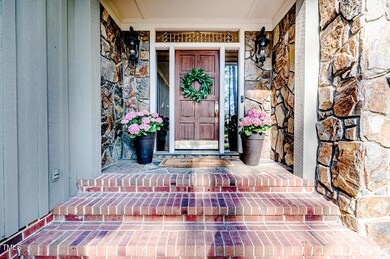
1901 Columbine Rd Sanford, NC 27330
Highlights
- Heated In Ground Pool
- Clubhouse
- Wood Flooring
- 2.5 Acre Lot
- Traditional Architecture
- Main Floor Primary Bedroom
About This Home
As of May 2025Nestled in the well established Westlake Valley neighborhood, this exquisite home has plenty to offer. Including an in-ground heated pool, detached 2 car garage with second story studio, formal living, dining, and office spaces. Other features offered include the third story bonus space, four closets in primary suite, and a cozy fireplace for those cold evenings. This property provides plenty of room and privacy with it's 2.5 acres while having access to community amenities. Luxury living awaits you!
Last Agent to Sell the Property
LAMCO Associates, LLC License #350354 Listed on: 03/26/2025

Last Buyer's Agent
Non Member
Non Member Office
Home Details
Home Type
- Single Family
Est. Annual Taxes
- $10,055
Year Built
- Built in 1986
Lot Details
- 2.5 Acre Lot
- Partially Fenced Property
Parking
- 2 Car Garage
- 10 Open Parking Spaces
Home Design
- Traditional Architecture
- Tudor Architecture
- Brick Foundation
- Architectural Shingle Roof
- Wood Siding
- Stone Veneer
Interior Spaces
- 6,239 Sq Ft Home
- 3-Story Property
- Ceiling Fan
- Living Room
- Dining Room
- Den with Fireplace
- Bonus Room
- Basement
- Crawl Space
- Home Security System
Kitchen
- Built-In Electric Oven
- Built-In Gas Range
- <<microwave>>
Flooring
- Wood
- Carpet
- Ceramic Tile
Bedrooms and Bathrooms
- 5 Bedrooms
- Primary Bedroom on Main
- In-Law or Guest Suite
- Primary bathroom on main floor
Laundry
- Laundry Room
- Laundry on main level
Pool
- Heated In Ground Pool
Schools
- Jr Ingram Elementary School
- West Lee Middle School
- Lee High School
Utilities
- Forced Air Heating and Cooling System
- Power Generator
- Natural Gas Connected
- Phone Available
- Cable TV Available
Listing and Financial Details
- Assessor Parcel Number 963336516800 & 963335492300
Community Details
Overview
- No Home Owners Association
- Westlake Valley Subdivision
Amenities
- Clubhouse
Recreation
- Tennis Courts
- Community Pool
Ownership History
Purchase Details
Home Financials for this Owner
Home Financials are based on the most recent Mortgage that was taken out on this home.Purchase Details
Home Financials for this Owner
Home Financials are based on the most recent Mortgage that was taken out on this home.Purchase Details
Purchase Details
Purchase Details
Home Financials for this Owner
Home Financials are based on the most recent Mortgage that was taken out on this home.Purchase Details
Home Financials for this Owner
Home Financials are based on the most recent Mortgage that was taken out on this home.Similar Homes in Sanford, NC
Home Values in the Area
Average Home Value in this Area
Purchase History
| Date | Type | Sale Price | Title Company |
|---|---|---|---|
| Warranty Deed | $1,260,000 | None Listed On Document | |
| Warranty Deed | $1,260,000 | None Listed On Document | |
| Warranty Deed | $920,000 | None Listed On Document | |
| Warranty Deed | $400,000 | None Listed On Document | |
| Warranty Deed | $690,000 | None Available | |
| Special Warranty Deed | -- | None Available | |
| Warranty Deed | $505,000 | None Available |
Mortgage History
| Date | Status | Loan Amount | Loan Type |
|---|---|---|---|
| Open | $988,000 | New Conventional | |
| Previous Owner | $465,000 | New Conventional | |
| Previous Owner | $87,500 | Credit Line Revolving | |
| Previous Owner | $298,400 | New Conventional | |
| Previous Owner | $83,250 | Credit Line Revolving | |
| Previous Owner | $25,000 | Credit Line Revolving | |
| Previous Owner | $404,000 | New Conventional | |
| Previous Owner | $350,000 | Credit Line Revolving |
Property History
| Date | Event | Price | Change | Sq Ft Price |
|---|---|---|---|---|
| 05/01/2025 05/01/25 | Sold | $1,260,000 | +0.8% | $202 / Sq Ft |
| 03/28/2025 03/28/25 | Pending | -- | -- | -- |
| 03/26/2025 03/26/25 | For Sale | $1,250,000 | +35.9% | $200 / Sq Ft |
| 10/11/2024 10/11/24 | Sold | $920,000 | -16.4% | $161 / Sq Ft |
| 09/09/2024 09/09/24 | Pending | -- | -- | -- |
| 08/15/2024 08/15/24 | For Sale | $1,100,000 | +194.9% | $192 / Sq Ft |
| 05/11/2017 05/11/17 | Sold | $373,000 | 0.0% | $66 / Sq Ft |
| 03/25/2017 03/25/17 | Pending | -- | -- | -- |
| 03/20/2017 03/20/17 | For Sale | $373,000 | -- | $66 / Sq Ft |
Tax History Compared to Growth
Tax History
| Year | Tax Paid | Tax Assessment Tax Assessment Total Assessment is a certain percentage of the fair market value that is determined by local assessors to be the total taxable value of land and additions on the property. | Land | Improvement |
|---|---|---|---|---|
| 2024 | $10,055 | $819,000 | $65,000 | $754,000 |
| 2023 | $10,045 | $819,000 | $65,000 | $754,000 |
| 2022 | $8,045 | $572,200 | $70,000 | $502,200 |
| 2021 | $8,206 | $572,200 | $70,000 | $502,200 |
| 2020 | $8,178 | $572,200 | $70,000 | $502,200 |
| 2019 | $8,138 | $572,200 | $70,000 | $502,200 |
| 2018 | $7,884 | $541,300 | $70,000 | $471,300 |
| 2017 | $7,776 | $541,300 | $70,000 | $471,300 |
| 2016 | $7,751 | $541,300 | $70,000 | $471,300 |
| 2014 | $7,345 | $541,300 | $70,000 | $471,300 |
Agents Affiliated with this Home
-
Christian Moss

Seller's Agent in 2025
Christian Moss
RE/MAX
(919) 708-5980
8 in this area
13 Total Sales
-
N
Buyer's Agent in 2025
Non Member
Non Member Office
-
Sandy Burke
S
Seller's Agent in 2024
Sandy Burke
Straight Up Realty, LLC
(919) 770-5034
3 in this area
13 Total Sales
-
M
Seller's Agent in 2017
MARK REVELS
ERA STROTHER REAL ESTATE #5
-
Elizabeth Smith

Buyer's Agent in 2017
Elizabeth Smith
SMITH GROUP REALTY LLC
(919) 721-3303
82 in this area
90 Total Sales
Map
Source: Doorify MLS
MLS Number: 10084676
APN: 9633-36-5168-00
- 1802 Holiday Rd
- 547 Claftin St
- 622 Contento Ct
- 615 Contento Ct
- 619 Contento Ct
- 1201 Teakwood Ct
- 1705 Lord Ashley Dr
- 2113 Eveton Ln
- 204 Hickory Grove Dr
- 0 Hanover Dr Unit 10084267
- 0 Hanover Dr Unit 10076205
- 0 Hanover Dr Unit 10070983
- 0 Hanover Dr Unit 10064234
- 00 Hanover Dr
- 111 Streamside Dr
- 893 Pilot St
- 110 Streamside Dr
- 2524 Buckingham Dr
- 0 Cool Springs Rd Unit 744558
- 2003 Spring Ln
