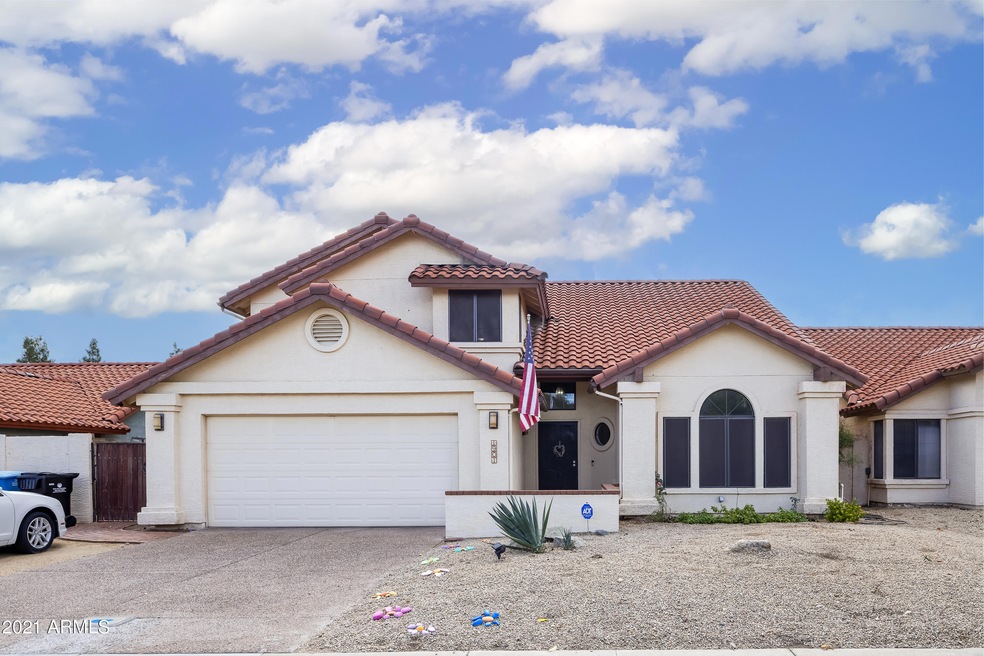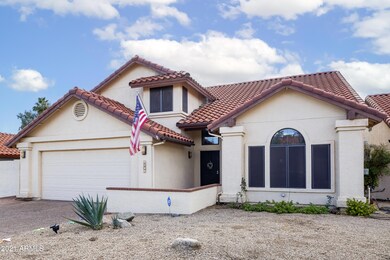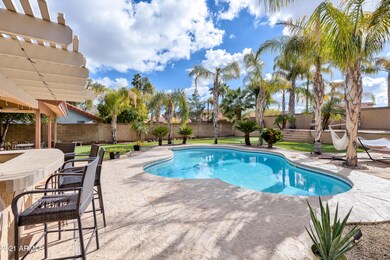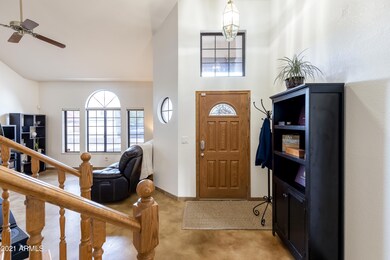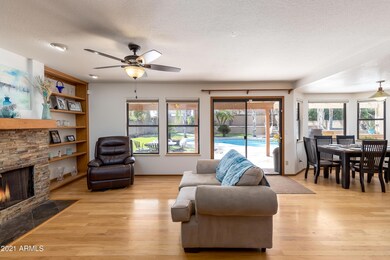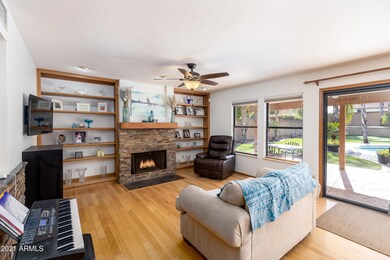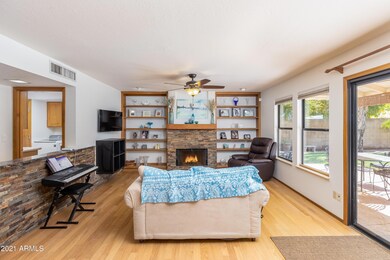
1901 E Redfield Rd Phoenix, AZ 85022
Highlights
- Private Pool
- Vaulted Ceiling
- Granite Countertops
- Shadow Mountain High School Rated A-
- 1 Fireplace
- No HOA
About This Home
As of March 2021The backyard on this home is a tropical paradise! You will never run out of room to entertain and relax! Gorgeous pool and patios, putting green, waterfalls, outdoor kitchen with BBQ area & room to spread out Spectacular! As you enter the home you are greeted by soaring ceilings and stunning stained concrete floors along with a view of the beautiful curved staircase. The family room features custom built in shelves a stacked stone fireplace feature wall and real hardwood floors that invite you to stay and enjoy. The open concept kitchen has been updated with beautiful cabinetry, granite counters and tile backsplash. Upstairs you will find three lovely secondary rooms and a lght-filled master retreat that overlooks your backyard paradise. Come see this Must-See home today!
Home Details
Home Type
- Single Family
Est. Annual Taxes
- $2,282
Year Built
- Built in 1988
Lot Details
- 9,066 Sq Ft Lot
- Desert faces the front and back of the property
- Block Wall Fence
- Artificial Turf
- Front and Back Yard Sprinklers
- Sprinklers on Timer
Parking
- 2 Car Garage
Home Design
- Wood Frame Construction
- Tile Roof
- Stucco
Interior Spaces
- 2,345 Sq Ft Home
- 2-Story Property
- Vaulted Ceiling
- 1 Fireplace
- Solar Screens
- Washer and Dryer Hookup
Kitchen
- Eat-In Kitchen
- Built-In Microwave
- Granite Countertops
Bedrooms and Bathrooms
- 4 Bedrooms
- Primary Bathroom is a Full Bathroom
- 2.5 Bathrooms
- Dual Vanity Sinks in Primary Bathroom
- Bathtub With Separate Shower Stall
Pool
- Private Pool
Schools
- Hidden Hills Elementary School
- Shea Middle School
- Shadow Mountain High School
Utilities
- Central Air
- Heating Available
- High Speed Internet
Listing and Financial Details
- Tax Lot 460
- Assessor Parcel Number 214-50-131
Community Details
Overview
- No Home Owners Association
- Association fees include no fees
- Built by Elliott Homes
- Cave Creek Unit 3 Subdivision
Recreation
- Community Playground
- Bike Trail
Ownership History
Purchase Details
Home Financials for this Owner
Home Financials are based on the most recent Mortgage that was taken out on this home.Purchase Details
Home Financials for this Owner
Home Financials are based on the most recent Mortgage that was taken out on this home.Purchase Details
Home Financials for this Owner
Home Financials are based on the most recent Mortgage that was taken out on this home.Purchase Details
Purchase Details
Similar Homes in the area
Home Values in the Area
Average Home Value in this Area
Purchase History
| Date | Type | Sale Price | Title Company |
|---|---|---|---|
| Warranty Deed | $485,000 | First American Title Ins Co | |
| Warranty Deed | $335,000 | Old Republic Title Agency | |
| Warranty Deed | $358,900 | Transnation Title Ins Co | |
| Interfamily Deed Transfer | -- | -- | |
| Interfamily Deed Transfer | -- | -- | |
| Interfamily Deed Transfer | -- | -- |
Mortgage History
| Date | Status | Loan Amount | Loan Type |
|---|---|---|---|
| Open | $388,000 | New Conventional | |
| Previous Owner | $297,000 | New Conventional | |
| Previous Owner | $352,950 | VA | |
| Previous Owner | $370,945 | VA | |
| Previous Owner | $370,743 | VA |
Property History
| Date | Event | Price | Change | Sq Ft Price |
|---|---|---|---|---|
| 03/19/2021 03/19/21 | Sold | $485,000 | +2.1% | $207 / Sq Ft |
| 02/14/2021 02/14/21 | Pending | -- | -- | -- |
| 02/07/2021 02/07/21 | For Sale | $475,000 | +41.8% | $203 / Sq Ft |
| 04/04/2016 04/04/16 | Sold | $335,000 | -6.9% | $143 / Sq Ft |
| 02/10/2016 02/10/16 | For Sale | $359,900 | -- | $153 / Sq Ft |
Tax History Compared to Growth
Tax History
| Year | Tax Paid | Tax Assessment Tax Assessment Total Assessment is a certain percentage of the fair market value that is determined by local assessors to be the total taxable value of land and additions on the property. | Land | Improvement |
|---|---|---|---|---|
| 2025 | $2,402 | $28,465 | -- | -- |
| 2024 | $2,347 | $27,110 | -- | -- |
| 2023 | $2,347 | $44,900 | $8,980 | $35,920 |
| 2022 | $2,325 | $35,710 | $7,140 | $28,570 |
| 2021 | $2,363 | $31,480 | $6,290 | $25,190 |
| 2020 | $2,282 | $30,560 | $6,110 | $24,450 |
| 2019 | $2,293 | $28,560 | $5,710 | $22,850 |
| 2018 | $2,209 | $28,860 | $5,770 | $23,090 |
| 2017 | $2,110 | $25,910 | $5,180 | $20,730 |
| 2016 | $2,076 | $24,870 | $4,970 | $19,900 |
| 2015 | $1,926 | $21,600 | $4,320 | $17,280 |
Agents Affiliated with this Home
-
Annette Holmes

Seller's Agent in 2021
Annette Holmes
SERHANT.
(602) 625-5519
1 in this area
157 Total Sales
-
Aric Million
A
Buyer's Agent in 2021
Aric Million
Gentry Real Estate
(602) 770-2815
3 in this area
43 Total Sales
-
J
Seller's Agent in 2016
JoAnn Callaway
eXp Realty
Map
Source: Arizona Regional Multiple Listing Service (ARMLS)
MLS Number: 6191275
APN: 214-50-131
- 1901 E Hearn Rd
- 1813 E Sheena Dr
- 1837 E Crocus Dr
- 1935 E Seminole Dr
- 1837 E Presidio Rd
- 1953 E Presidio Rd
- 13606 N 21st Place Unit 19
- 1548 E Estrid Ave
- 1929 E Camino de Los Ranchos
- 1922 E Everett Dr
- 1702 E Calle Santa Cruz Unit 29
- 1701 E Calle Santa Cruz Unit 19
- 13402 N 21st Place Unit 5
- 2331 E Evans Dr
- 2326 E Evans Dr
- 2339 E Evans Dr
- 13221 N 17th Place
- 13036 N 20th St
- 13036 N 19th St
- 2033 E Hillery Dr Unit 2
