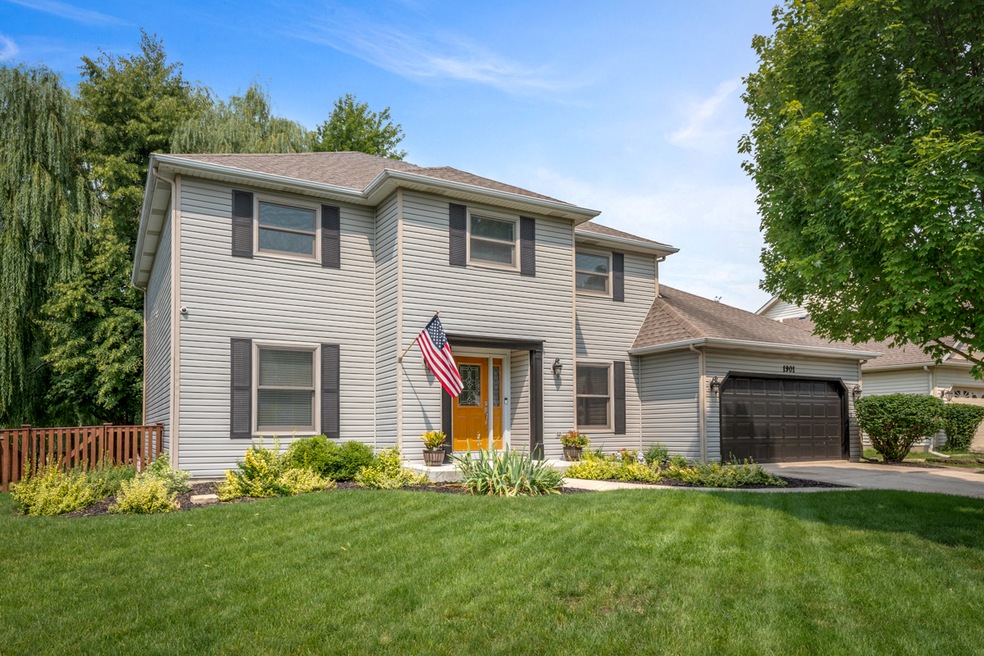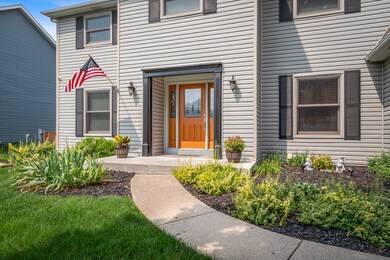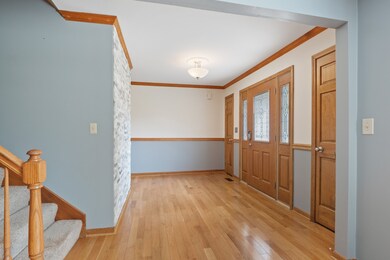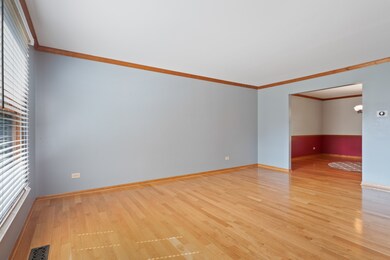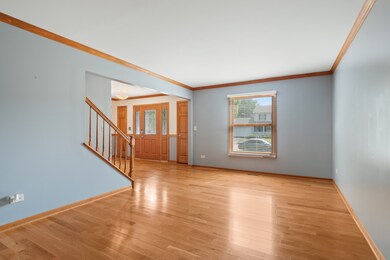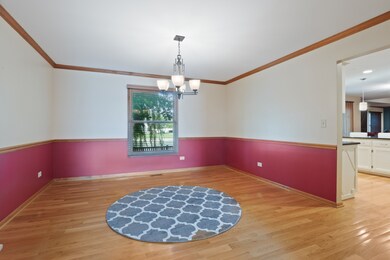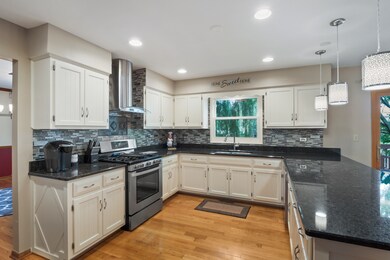
1901 Hampton Ct Unit 2B Plainfield, IL 60586
Fall Creek NeighborhoodHighlights
- Waterfront
- Clubhouse
- Property is near a park
- Community Lake
- Deck
- Vaulted Ceiling
About This Home
As of August 2021Beautiful 3,000 sq. ft. 5 bedroom home. Many upgrades done recently. The 1st floor boasts 6 panel doors and hardwood floors throughout. 1st floor has laundry/mud room. The kitchen has granite countertops, glass backsplash, and new stainless appliances. Large master bedroom with walk in closet. Master bath with large jacuzzi tub. Large basement is completely finished (original) with storage galore. The back yard view is absolutely gorgeous resting on the water. It has several large trees to provide shade, wood deck, concrete deck with paver extension, and new fence. Recent outside ac unit, radon mitigation system, water softener, whole home humidifier, and emergency sump pump back up etc. All window coverings stay as well as new custom barn doors in the family room that cover the 2nd set of patio door's. Washer and dryer stay as well. Some extras include a camera system with recording device that covers the entire perimeter (6 cameras). As well as a ring door bell with chime. This home is move in ready an sold as is.
Last Agent to Sell the Property
Circle One Realty License #471019427 Listed on: 07/16/2021
Home Details
Home Type
- Single Family
Est. Annual Taxes
- $7,442
Year Built
- Built in 1993
Lot Details
- 7,405 Sq Ft Lot
- Lot Dimensions are 75x100
- Waterfront
- Fenced Yard
- Paved or Partially Paved Lot
HOA Fees
- $80 Monthly HOA Fees
Parking
- 2 Car Attached Garage
- Garage Door Opener
- Driveway
- Parking Included in Price
Home Design
- Traditional Architecture
- Asphalt Roof
- Vinyl Siding
- Radon Mitigation System
- Concrete Perimeter Foundation
Interior Spaces
- 3,290 Sq Ft Home
- 2-Story Property
- Vaulted Ceiling
- Whole House Fan
- Ceiling Fan
- Wood Burning Fireplace
- Entrance Foyer
- Family Room with Fireplace
- Formal Dining Room
- Home Office
- Wood Flooring
- Water Views
- Intercom
Kitchen
- Range with Range Hood
- Dishwasher
- Stainless Steel Appliances
- Disposal
Bedrooms and Bathrooms
- 5 Bedrooms
- 5 Potential Bedrooms
- Main Floor Bedroom
- Whirlpool Bathtub
- Separate Shower
Laundry
- Laundry on main level
- Dryer
- Washer
Finished Basement
- Basement Fills Entire Space Under The House
- Sump Pump
Outdoor Features
- Deck
- Brick Porch or Patio
Location
- Property is near a park
Schools
- River View Elementary School
- Timber Ridge Middle School
- Plainfield Central High School
Utilities
- Forced Air Heating and Cooling System
- Humidifier
- Heating System Uses Natural Gas
- Water Softener is Owned
- Cable TV Available
Community Details
Overview
- Association fees include clubhouse, pool
- Manager Association
- Brighton Lakes Subdivision
- Property managed by Management Co.
- Community Lake
Amenities
- Clubhouse
Recreation
- Community Pool
Ownership History
Purchase Details
Home Financials for this Owner
Home Financials are based on the most recent Mortgage that was taken out on this home.Purchase Details
Home Financials for this Owner
Home Financials are based on the most recent Mortgage that was taken out on this home.Purchase Details
Home Financials for this Owner
Home Financials are based on the most recent Mortgage that was taken out on this home.Purchase Details
Home Financials for this Owner
Home Financials are based on the most recent Mortgage that was taken out on this home.Similar Homes in Plainfield, IL
Home Values in the Area
Average Home Value in this Area
Purchase History
| Date | Type | Sale Price | Title Company |
|---|---|---|---|
| Warranty Deed | $385,000 | Attorney | |
| Warranty Deed | $273,000 | First American Title | |
| Warranty Deed | $223,000 | Chicago Title Insurance Co | |
| Warranty Deed | $197,000 | -- |
Mortgage History
| Date | Status | Loan Amount | Loan Type |
|---|---|---|---|
| Open | $378,026 | FHA | |
| Previous Owner | $263,545 | New Conventional | |
| Previous Owner | $259,350 | New Conventional | |
| Previous Owner | $217,346 | FHA | |
| Previous Owner | $150,000 | Credit Line Revolving | |
| Previous Owner | $154,000 | Credit Line Revolving | |
| Previous Owner | $133,150 | Unknown | |
| Previous Owner | $142,397 | Unknown | |
| Previous Owner | $149,200 | Unknown | |
| Previous Owner | $175,000 | No Value Available |
Property History
| Date | Event | Price | Change | Sq Ft Price |
|---|---|---|---|---|
| 08/20/2021 08/20/21 | Sold | $385,000 | +7.0% | $117 / Sq Ft |
| 07/17/2021 07/17/21 | Pending | -- | -- | -- |
| 07/16/2021 07/16/21 | For Sale | $359,900 | +34.3% | $109 / Sq Ft |
| 06/07/2018 06/07/18 | Sold | $268,000 | -0.7% | $89 / Sq Ft |
| 04/23/2018 04/23/18 | Pending | -- | -- | -- |
| 04/18/2018 04/18/18 | For Sale | $269,900 | -- | $90 / Sq Ft |
Tax History Compared to Growth
Tax History
| Year | Tax Paid | Tax Assessment Tax Assessment Total Assessment is a certain percentage of the fair market value that is determined by local assessors to be the total taxable value of land and additions on the property. | Land | Improvement |
|---|---|---|---|---|
| 2023 | $9,407 | $125,852 | $28,402 | $97,450 |
| 2022 | $8,246 | $111,014 | $25,054 | $85,960 |
| 2021 | $7,824 | $103,751 | $23,415 | $80,336 |
| 2020 | $7,708 | $100,808 | $22,751 | $78,057 |
| 2019 | $7,442 | $96,053 | $21,678 | $74,375 |
| 2018 | $7,439 | $93,925 | $20,367 | $73,558 |
| 2017 | $7,222 | $89,257 | $19,355 | $69,902 |
| 2016 | $7,080 | $85,129 | $18,460 | $66,669 |
| 2015 | $6,712 | $79,746 | $17,293 | $62,453 |
| 2014 | $6,712 | $76,930 | $16,682 | $60,248 |
| 2013 | $6,712 | $76,930 | $16,682 | $60,248 |
Agents Affiliated with this Home
-
Ryan Cherney

Seller's Agent in 2021
Ryan Cherney
Circle One Realty
(630) 862-5181
5 in this area
1,034 Total Sales
-
Jami Douglas

Buyer's Agent in 2021
Jami Douglas
Keller Williams Preferred Rlty
(708) 372-6609
2 in this area
70 Total Sales
-
Heidi Singler

Seller's Agent in 2018
Heidi Singler
Village Realty, Inc.
(708) 400-4594
167 Total Sales
-
Ann Schuler

Buyer's Agent in 2018
Ann Schuler
Century 21 Circle
(815) 545-1167
7 in this area
142 Total Sales
Map
Source: Midwest Real Estate Data (MRED)
MLS Number: 11158491
APN: 03-33-402-009
- 1908 Chestnut Hill Rd
- 1907 Larkspur Dr
- 1910 Brighton Ln
- 1710 Chestnut Hill Rd
- 1818 Olde Mill Rd Unit 2
- 2011 Gleneagle Dr
- 2020 Saint Andrews Dr
- 2019 Olde Mill Rd
- 5209 Meadowbrook St
- 4756 Flanders Ct
- 1877 Westmore Grove Dr
- 5207 Sunmeadow Dr
- 5509 Hickory Grove Ct
- 5109 New Haven Ct Unit 4
- 1416 Brookfield Dr
- 5207 Ashwood Dr
- 2107 Vermette Cir
- 2006 Westmore Grove Dr Unit 2
- 1607 Grand Highlands Dr
- 2326 Olde Mill Rd
