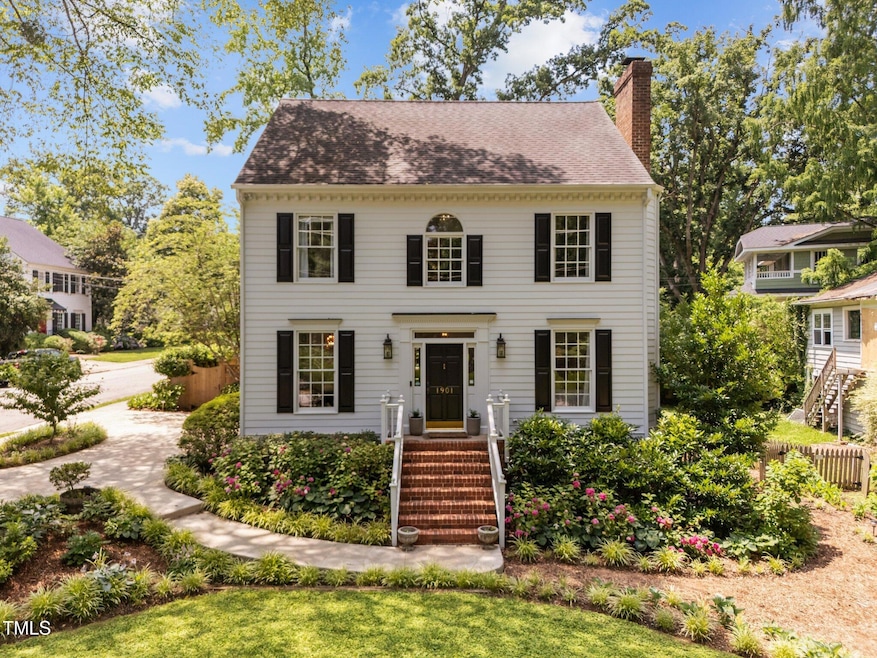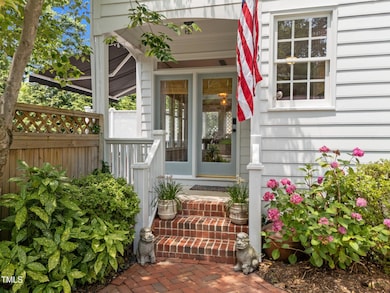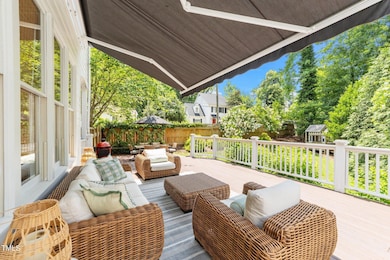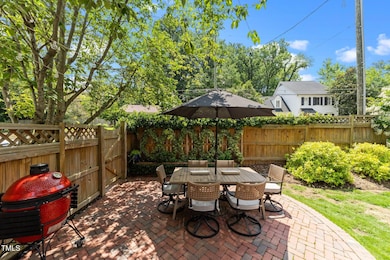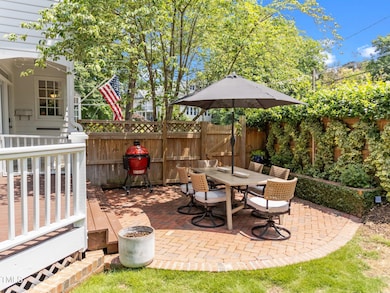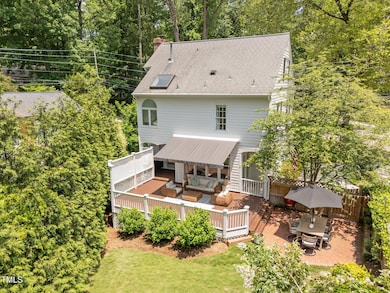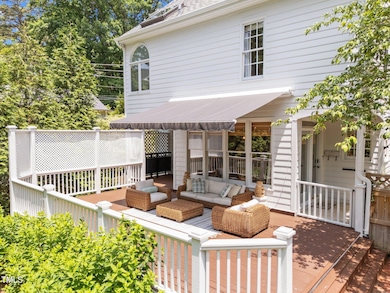
1901 White Oak Rd Raleigh, NC 27608
Five Points East NeighborhoodEstimated payment $5,781/month
Highlights
- View of Trees or Woods
- Wooded Lot
- Wood Flooring
- Joyner Elementary School Rated A-
- Traditional Architecture
- Finished Attic
About This Home
Nestled in the heart of Raleigh's coveted White Oak & Five Points neighborhoods, this beautifully updated transitional home seamlessly blends classic charm with modern amenities. This 3-bedroom, 2.5-bathroom residence offers 2,100 sq ft of thoughtfully designed open living space, is ideal for both entertaining and everyday living.
Elegant Living Spaces on the main level feature brand new gleaming hardwood floors, a cozy gas log fireplace, and high ceilings that enhance the home's airy ambiance. The living opens effortlessly into the kitchen boasting granite countertops, stainless steel appliances, and ample cabinetry, making meal preparation a delight.
The outdoor living space opens beautifully from all areas of the home as your drawn into the oasis of private lush landscaping. The patio area is equally inviting and ideal for gatherings, grilling, or a coffee retreat in the am. Fenced for your convenience, this backyard oasis is perfect!
The primary suite offers a tranquil escape with a spacious walk-in closet and a luxurious en-suite bathroom featuring a separate shower and soaking tub. Two additional bedrooms effortlessly share a bath on the second level with gracious closets and storage.
A semi-circular driveway and manicured landscaping enhance the home's exterior charm. Walk to 5 Points shopping and restaurants. Enjoy Fallon Park. You are minutes to everything and tucked away out of the mainstream. Welcome home!
Home Details
Home Type
- Single Family
Est. Annual Taxes
- $6,287
Year Built
- Built in 1989
Lot Details
- 7,841 Sq Ft Lot
- Property fronts an easement
- Back Yard Fenced
- Irregular Lot
- Wooded Lot
- Landscaped with Trees
Home Design
- Traditional Architecture
- Combination Foundation
- Frame Construction
- Architectural Shingle Roof
- HardiePlank Type
- Clapboard
Interior Spaces
- 2,100 Sq Ft Home
- 2-Story Property
- High Ceiling
- Awning
- Family Room with Fireplace
- Breakfast Room
- Combination Kitchen and Dining Room
- Bonus Room
- Views of Woods
Kitchen
- Electric Oven
- Cooktop
- Dishwasher
- Stainless Steel Appliances
- Granite Countertops
Flooring
- Wood
- Ceramic Tile
Bedrooms and Bathrooms
- 3 Bedrooms
- Walk-In Closet
Laundry
- Laundry in Hall
- Electric Dryer Hookup
Attic
- Finished Attic
- Unfinished Attic
Parking
- 2 Parking Spaces
- No Garage
- Private Driveway
- On-Street Parking
- 2 Open Parking Spaces
- Off-Street Parking
Schools
- Joyner Elementary School
- Oberlin Middle School
- Broughton High School
Utilities
- Multiple cooling system units
- Central Heating and Cooling System
- Heat Pump System
- Electric Water Heater
- Cable TV Available
Additional Features
- Rear Porch
- Grass Field
Listing and Financial Details
- Assessor Parcel Number Real Estate ID 0164400 PIN # 1704595061
Community Details
Overview
- No Home Owners Association
- White Oak Subdivision
Recreation
- Park
Map
Home Values in the Area
Average Home Value in this Area
Tax History
| Year | Tax Paid | Tax Assessment Tax Assessment Total Assessment is a certain percentage of the fair market value that is determined by local assessors to be the total taxable value of land and additions on the property. | Land | Improvement |
|---|---|---|---|---|
| 2024 | $6,287 | $721,572 | $500,000 | $221,572 |
| 2023 | $6,745 | $616,998 | $323,000 | $293,998 |
| 2022 | $6,267 | $616,998 | $323,000 | $293,998 |
| 2021 | $6,023 | $616,998 | $323,000 | $293,998 |
| 2020 | $5,914 | $616,998 | $323,000 | $293,998 |
| 2019 | $5,404 | $464,562 | $225,000 | $239,562 |
| 2018 | $5,096 | $464,562 | $225,000 | $239,562 |
| 2017 | $4,853 | $464,562 | $225,000 | $239,562 |
| 2016 | $4,665 | $452,619 | $225,000 | $227,619 |
| 2015 | $5,492 | $528,415 | $241,560 | $286,855 |
| 2014 | $5,208 | $528,415 | $241,560 | $286,855 |
Property History
| Date | Event | Price | Change | Sq Ft Price |
|---|---|---|---|---|
| 06/30/2025 06/30/25 | Pending | -- | -- | -- |
| 06/09/2025 06/09/25 | For Sale | $950,000 | -- | $452 / Sq Ft |
Purchase History
| Date | Type | Sale Price | Title Company |
|---|---|---|---|
| Warranty Deed | $570,000 | None Available | |
| Warranty Deed | $440,000 | None Available |
Mortgage History
| Date | Status | Loan Amount | Loan Type |
|---|---|---|---|
| Open | $445,400 | Credit Line Revolving | |
| Closed | $451,000 | New Conventional | |
| Closed | $453,100 | New Conventional | |
| Previous Owner | $350,000 | Adjustable Rate Mortgage/ARM | |
| Previous Owner | $64,267 | New Conventional | |
| Previous Owner | $87,794 | Credit Line Revolving | |
| Previous Owner | $93,857 | Fannie Mae Freddie Mac |
Similar Homes in Raleigh, NC
Source: Doorify MLS
MLS Number: 10101880
APN: 1704.07-59-5061-000
- 2236 The Cir
- 2100 Breeze Rd
- 2005 Glenwood Ave
- 204 E Whitaker Mill Rd
- 208 E Whitaker Mill Rd
- 2124 Fallon Oaks Ct
- 2328 Byrd St
- 203 W West Roanoke Park Dr
- 2306 Byrd St
- 1608 Scales St
- 2605 Hazelwood Dr
- 323 Hudson St
- 2125 Pine Dr
- 2303 Byrd St
- 2114 Cowper Dr
- 1520 Hanover St
- 2108 Cowper Dr
- 406 E Whitaker Mill Rd
- 1023 Cowper Dr
- 2400 Fairview Rd
