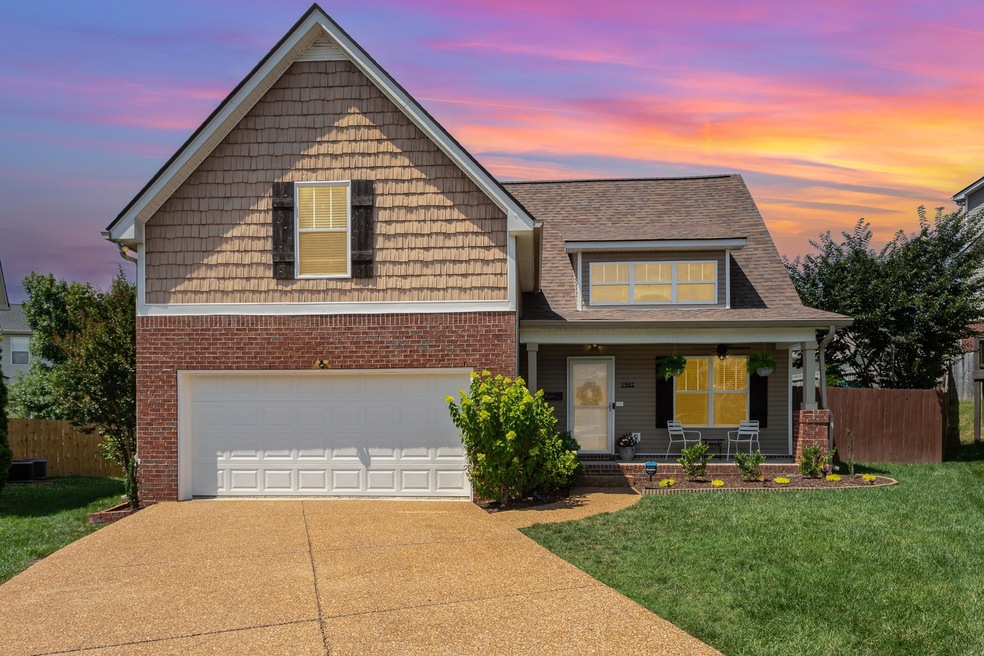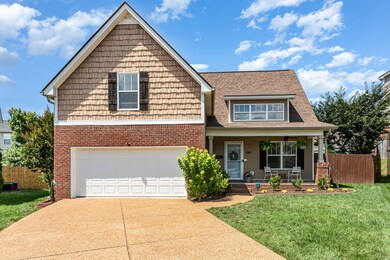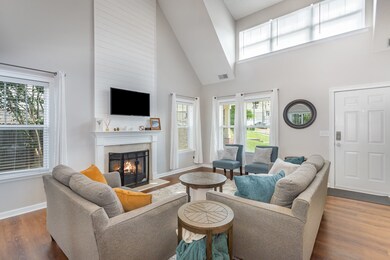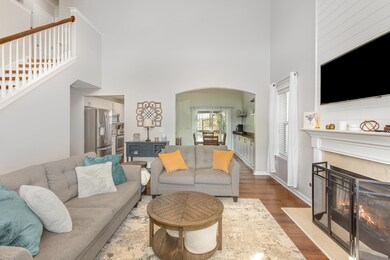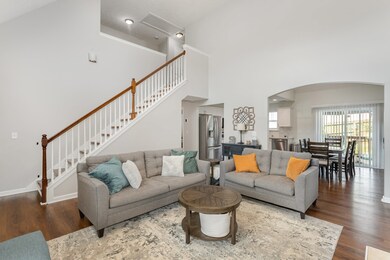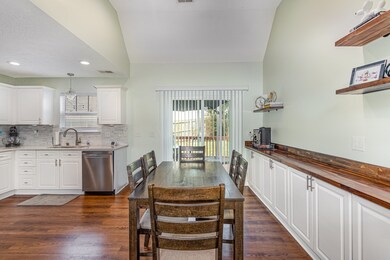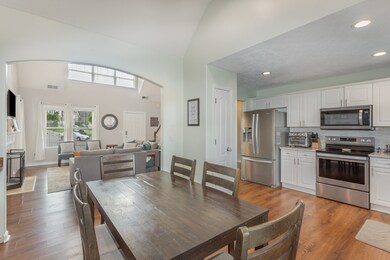
1902 Baslia Ct Spring Hill, TN 37174
Estimated Value: $483,000 - $502,000
Highlights
- Traditional Architecture
- 2 Car Attached Garage
- Cooling Available
- Allendale Elementary School Rated A
- Walk-In Closet
- Patio
About This Home
As of August 2023Welcome to this charming home nestled in a peaceful cul-de-sac in Williamson County. This spacious potential 4-bedroom, 2.5-bath property offers a tranquil retreat with modern updates. The renovated kitchen boasts sleek countertops and ample storage space. Relax and entertain on the renovated back patio including a private fenced yard, providing a safe haven for pets and children to play. Inside, you'll find the master suite features tray ceilings, walk-in closets and an en-suite bathroom for your convenience. Natural light through throughout the downstairs highlights the shiplap accents and cozy fireplace. The spacious bonus room, allowing for endless possibilities - a home office, playroom, or extra bedroom. Enjoy the serenity of the walking trail and creek nearby!
Last Agent to Sell the Property
Benchmark Realty, LLC License #346535 Listed on: 07/02/2023

Home Details
Home Type
- Single Family
Est. Annual Taxes
- $1,997
Year Built
- Built in 2005
Lot Details
- 6,970 Sq Ft Lot
- Lot Dimensions are 30 x 86
HOA Fees
- $18 Monthly HOA Fees
Parking
- 2 Car Attached Garage
- Garage Door Opener
Home Design
- Traditional Architecture
- Brick Exterior Construction
- Slab Foundation
- Shingle Roof
- Vinyl Siding
Interior Spaces
- 2,077 Sq Ft Home
- Property has 2 Levels
- Ceiling Fan
- Living Room with Fireplace
- Interior Storage Closet
Kitchen
- Microwave
- Dishwasher
- Disposal
Flooring
- Carpet
- Vinyl
Bedrooms and Bathrooms
- 4 Bedrooms | 1 Main Level Bedroom
- Walk-In Closet
Home Security
- Indoor Smart Camera
- Fire and Smoke Detector
Outdoor Features
- Patio
Schools
- Allendale Elementary School
- Spring Station Middle School
- Summit High School
Utilities
- Cooling Available
- Central Heating
- Heating System Uses Natural Gas
- High Speed Internet
Community Details
- Association fees include ground maintenance
- Wyngate Est Ph 18 Subdivision
Listing and Financial Details
- Assessor Parcel Number 094167L N 02400 00011167L
Ownership History
Purchase Details
Home Financials for this Owner
Home Financials are based on the most recent Mortgage that was taken out on this home.Purchase Details
Home Financials for this Owner
Home Financials are based on the most recent Mortgage that was taken out on this home.Purchase Details
Home Financials for this Owner
Home Financials are based on the most recent Mortgage that was taken out on this home.Purchase Details
Home Financials for this Owner
Home Financials are based on the most recent Mortgage that was taken out on this home.Similar Homes in the area
Home Values in the Area
Average Home Value in this Area
Purchase History
| Date | Buyer | Sale Price | Title Company |
|---|---|---|---|
| Stevens Jordyn | $489,999 | Magnolia Title & Escrow | |
| Sachs Ryan Andrew | $339,700 | Limestone Title & Escrow Llc | |
| Thompson Claudia | $204,900 | Realty Title & Escrow Co Inc | |
| Perrenot Laura Sue | $191,110 | Mid State Title & Escrow Inc |
Mortgage History
| Date | Status | Borrower | Loan Amount |
|---|---|---|---|
| Open | Stevens Jordyn | $481,123 | |
| Closed | Sachs Ryan Andrew | $418,500 | |
| Previous Owner | Sachs Ryan Andrew | $322,700 | |
| Previous Owner | Thompson Claudia | $163,920 | |
| Previous Owner | Perrenot Laura Sue | $152,888 |
Property History
| Date | Event | Price | Change | Sq Ft Price |
|---|---|---|---|---|
| 08/25/2023 08/25/23 | Sold | $489,999 | 0.0% | $236 / Sq Ft |
| 07/27/2023 07/27/23 | Pending | -- | -- | -- |
| 07/19/2023 07/19/23 | Price Changed | $489,999 | -1.8% | $236 / Sq Ft |
| 07/02/2023 07/02/23 | For Sale | $499,000 | +46.9% | $240 / Sq Ft |
| 12/21/2020 12/21/20 | Sold | $339,700 | 0.0% | $164 / Sq Ft |
| 11/13/2020 11/13/20 | Pending | -- | -- | -- |
| 11/12/2020 11/12/20 | For Sale | $339,700 | -- | $164 / Sq Ft |
Tax History Compared to Growth
Tax History
| Year | Tax Paid | Tax Assessment Tax Assessment Total Assessment is a certain percentage of the fair market value that is determined by local assessors to be the total taxable value of land and additions on the property. | Land | Improvement |
|---|---|---|---|---|
| 2024 | $574 | $77,725 | $17,500 | $60,225 |
| 2023 | $574 | $77,725 | $17,500 | $60,225 |
| 2022 | $1,422 | $77,725 | $17,500 | $60,225 |
| 2021 | $1,422 | $77,725 | $17,500 | $60,225 |
| 2020 | $1,230 | $56,950 | $11,250 | $45,700 |
| 2019 | $1,230 | $56,950 | $11,250 | $45,700 |
| 2018 | $1,190 | $56,950 | $11,250 | $45,700 |
| 2017 | $1,179 | $56,950 | $11,250 | $45,700 |
| 2016 | $1,162 | $56,950 | $11,250 | $45,700 |
| 2015 | -- | $46,875 | $10,000 | $36,875 |
| 2014 | -- | $46,875 | $10,000 | $36,875 |
Agents Affiliated with this Home
-
Andrew Tate

Seller's Agent in 2023
Andrew Tate
Benchmark Realty, LLC
(615) 579-3628
33 in this area
131 Total Sales
-
Tim Kyne

Buyer's Agent in 2023
Tim Kyne
Compass Tennessee, LLC
(615) 525-7498
1 in this area
217 Total Sales
-
Chadd Bryant

Buyer Co-Listing Agent in 2023
Chadd Bryant
Compass Tennessee, LLC
(662) 934-0315
1 in this area
39 Total Sales
-
Kitt Pupel, Broker

Seller's Agent in 2020
Kitt Pupel, Broker
List For Less Realty
(615) 300-3550
21 in this area
410 Total Sales
-
Penny Tenpenny

Buyer's Agent in 2020
Penny Tenpenny
Benchmark Realty, LLC
(615) 390-1988
9 in this area
149 Total Sales
Map
Source: Realtracs
MLS Number: 2543777
APN: 167L-N-024.00
- 1443 Bern Dr
- 1602 Zurich Dr
- 302 Finnegan Ct
- 3007 Michaleen Dr
- 2307 Hayward Ln
- 1729 Dryden Dr
- 1826 Nantes Ct
- 1934 Harmony Rd
- 1150 Brixworth Dr
- 2128 Kenowick Ct
- 1882 Portway Rd
- 1108 Brixworth Dr
- 5022 Paddy Trace
- 1817 Devon Dr
- 2011 Spring Meadow Cir
- 1034 Maleventum Way
- 4115 Chancellor Dr
- 1931 Portview Dr
- 4024 Campania Strada
- 1702 Stoney Hill Ln
