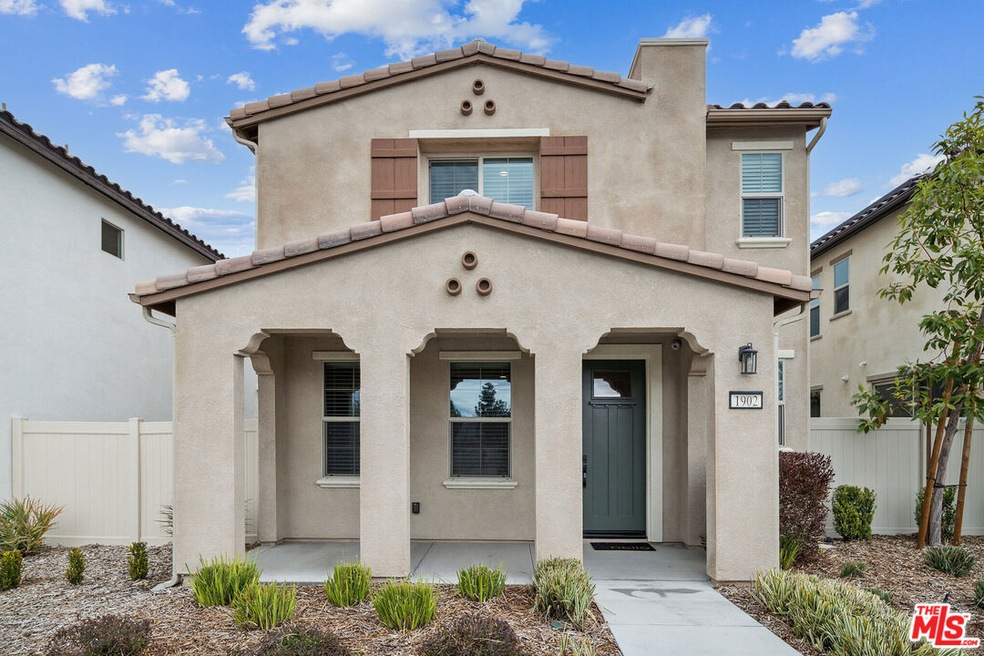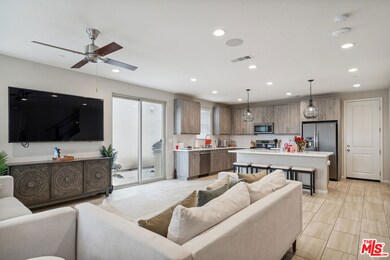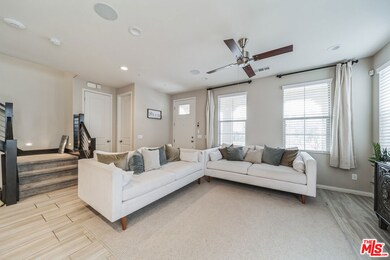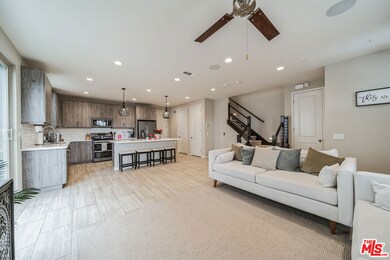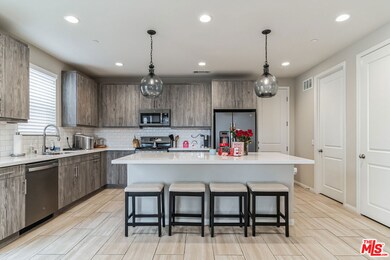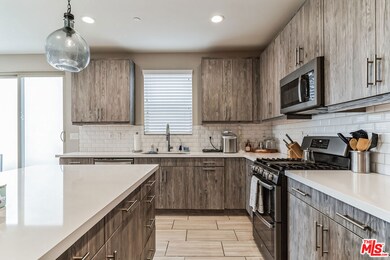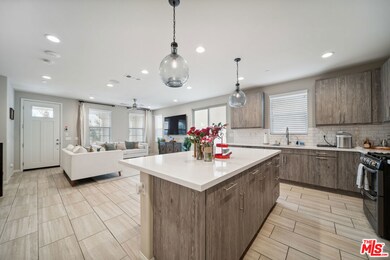
1902 Larry Sheffield Ln Colton, CA 92324
Estimated Value: $558,000 - $626,000
Highlights
- 24-Hour Security
- In Ground Pool
- Primary Bedroom Suite
- New Construction
- Solar Power System
- Open Floorplan
About This Home
As of May 2023FORMER MODEL HOME FOR SALE: like new, seller is relocating unexpectedly. Beautiful two-story Elsie plan boasts a popular open-concept layout on the main floor, with a great room and a dining room leading into an impressive kitchen with GE appliances including refrigerator, light gray cabinetry, white subway tile backsplash, Quartz countertops, a center island and a walk-in pantry. You'll also find a powder room and a laundry room on this floor. This home is full of designer finishes and fixtures! A sleek, modern look is complimented by the horizontal stair rail leading to the second floor open loft space with additional cabinetry. The second floor features: a lavish owner's suite with a private bathroom including dual sinks and large shower; two secondary bedrooms; a full hallway bathroom; and large flex space that is currently used as a family room or could be easily converted to a fourth bedroom . This home features upgraded electrical, lighting, ceiling fans, custom interior paint, upgraded flooring, surround sound audio package, home security system, a full landscape package, complete exterior gutters, new home energy efficiencies and warranties plus so much more! Community features: night time security patrol, playground, community pool, ample guest parking, pet friendly walking paths.
Last Listed By
Katrina Bonafede
Trelora Realty, Inc. License #01870744 Listed on: 03/02/2023
Home Details
Home Type
- Single Family
Est. Annual Taxes
- $6,945
Year Built
- Built in 2021 | New Construction
Lot Details
- 2,322 Sq Ft Lot
- South Facing Home
- Privacy Fence
- Vinyl Fence
HOA Fees
- $164 Monthly HOA Fees
Parking
- 2 Car Garage
- 1 Open Parking Space
- Workshop in Garage
- Garage Door Opener
- Guest Parking
- On-Street Parking
- Unassigned Parking
Home Design
- Contemporary Architecture
- Frame Construction
Interior Spaces
- 1,949 Sq Ft Home
- 2-Story Property
- Open Floorplan
- Ceiling Fan
- Double Pane Windows
- Blinds
- Family Room on Second Floor
- Living Room
- Dining Area
- Utility Room
- Desert Views
Kitchen
- Open to Family Room
- Breakfast Bar
- Oven or Range
- Gas and Electric Range
- Microwave
- Water Line To Refrigerator
- Dishwasher
- Kitchen Island
- Quartz Countertops
Flooring
- Carpet
- Tile
Bedrooms and Bathrooms
- 4 Bedrooms
- All Upper Level Bedrooms
- Primary Bedroom Suite
- Walk-In Closet
- Double Vanity
- Bathtub with Shower
Laundry
- Laundry Room
- Gas Dryer Hookup
Home Security
- Alarm System
- Smart Home
- Carbon Monoxide Detectors
- Fire and Smoke Detector
- Fire Sprinkler System
Eco-Friendly Details
- Solar Power System
Outdoor Features
- In Ground Pool
- Covered patio or porch
- Built-In Barbecue
Utilities
- Central Heating and Cooling System
- Tankless Water Heater
Listing and Financial Details
- Assessor Parcel Number 0254-292-53-0000
Community Details
Overview
- Built by Richmond American
- Elsie Plan
Amenities
- Outdoor Cooking Area
- Community Barbecue Grill
- Picnic Area
Recreation
- Community Playground
- Community Pool
Security
- 24-Hour Security
Ownership History
Purchase Details
Home Financials for this Owner
Home Financials are based on the most recent Mortgage that was taken out on this home.Purchase Details
Home Financials for this Owner
Home Financials are based on the most recent Mortgage that was taken out on this home.Similar Homes in the area
Home Values in the Area
Average Home Value in this Area
Purchase History
| Date | Buyer | Sale Price | Title Company |
|---|---|---|---|
| Lopez Sandra | $560,000 | Fidelity National Title | |
| Hall Darrien | $545,000 | Fnt Builder Services |
Mortgage History
| Date | Status | Borrower | Loan Amount |
|---|---|---|---|
| Open | Lopez Sandra | $554,441 | |
| Closed | Lopez Sandra | $549,857 | |
| Previous Owner | Hall Darrien | $485,601 |
Property History
| Date | Event | Price | Change | Sq Ft Price |
|---|---|---|---|---|
| 05/02/2023 05/02/23 | Sold | $560,000 | +2.8% | $287 / Sq Ft |
| 03/15/2023 03/15/23 | Pending | -- | -- | -- |
| 03/02/2023 03/02/23 | For Sale | $545,000 | 0.0% | $280 / Sq Ft |
| 12/23/2021 12/23/21 | Sold | $545,000 | -0.9% | $317 / Sq Ft |
| 11/17/2021 11/17/21 | Pending | -- | -- | -- |
| 11/13/2021 11/13/21 | Price Changed | $549,990 | -1.8% | $320 / Sq Ft |
| 11/02/2021 11/02/21 | Price Changed | $559,990 | -1.8% | $326 / Sq Ft |
| 10/15/2021 10/15/21 | Price Changed | $569,990 | -3.4% | $331 / Sq Ft |
| 10/02/2021 10/02/21 | Price Changed | $589,990 | -1.7% | $343 / Sq Ft |
| 09/19/2021 09/19/21 | For Sale | $599,990 | -- | $349 / Sq Ft |
Tax History Compared to Growth
Tax History
| Year | Tax Paid | Tax Assessment Tax Assessment Total Assessment is a certain percentage of the fair market value that is determined by local assessors to be the total taxable value of land and additions on the property. | Land | Improvement |
|---|---|---|---|---|
| 2024 | $6,945 | $571,200 | $142,800 | $428,400 |
| 2023 | $7,359 | $555,900 | $138,975 | $416,925 |
| 2022 | $6,827 | $545,000 | $136,250 | $408,750 |
| 2021 | $744 | $58,624 | $58,624 | $0 |
| 2020 | $749 | $58,023 | $58,023 | $0 |
Agents Affiliated with this Home
-

Seller's Agent in 2023
Katrina Bonafede
Trelora Realty, Inc.
(646) 529-0541
-
Eduardo Cervantes
E
Buyer's Agent in 2023
Eduardo Cervantes
R.E.D. Real Estate Downtown
1 in this area
45 Total Sales
-
Randy Anderson

Seller's Agent in 2021
Randy Anderson
RICHMOND AMERICAN HOMES
(909) 806-9352
51 in this area
3,001 Total Sales
Map
Source: The MLS
MLS Number: 23-246737
APN: 0254-292-53
- 1952 Hazel Olson Ln
- 2017 Juniper Ln
- 1012 Jacaranda Rd
- 1155 S Riverside Ave Unit 52
- 1155 S Riverside Ave Unit 95
- 1025 S Riverside Ave Unit 25
- 1025 S Riverside Ave Unit 112
- 1137 Express Cir
- 1912 W Quartermaster St
- 200 W San Bernardino Ave Unit 100
- 200 W San Bernardino Ave Unit 35
- 200 W San Bernardino Ave Unit 84
- 1915 W Quartermaster St
- 941 S Sycamore Ave
- 1190 S Willow Ave
- 1822 W Westwind St
- 321 E Fromer St
- 533 E Fromer St
- 1029 S Willow Ave
- 851 S Acacia Ave
- 1902 Larry Sheffield Ln
- 1900 Larry Sheffield Ln
- 1904 Larry Sheffield Ln
- 1908 Larry Sheffield Ln
- 1901 Larry Sheffield Ln
- 1928 Ray Abril Jr Ln
- 1913 Larry Sheffield Ln
- 1 Wildrose Ave
- 0 Wildrose Ave Unit CC333458
- 0 Wildrose Ave Unit IV15056633
- 1932 Ray Abril Jr Ln
- 1918 Ray Abril Jr Ln
- 1934 Ray Abril Jr Ln
- 1936 Ray Abril Jr Ln
- 1921 Ray Abril Jr Ln
- 2102 Richard Prieto Ln
- 2105 Richard Prieto Ln
- 1942 Hazel Olson Ln
- 2100 Richard Prieto Ln
- 1940 Hazel Olson Ln
