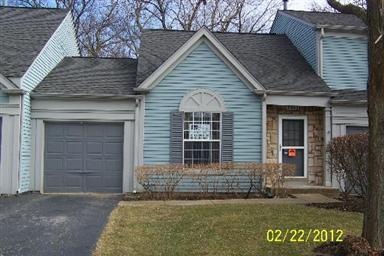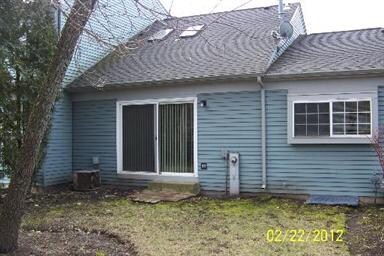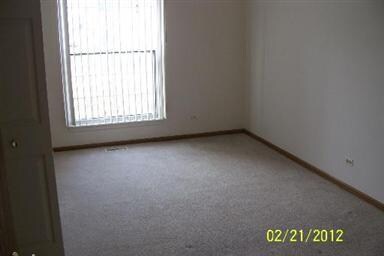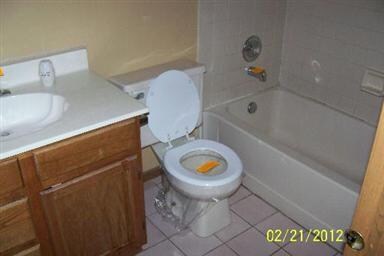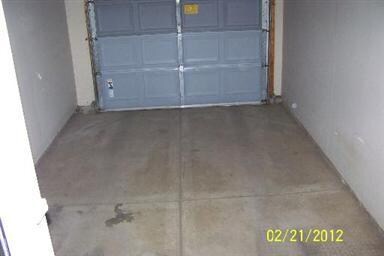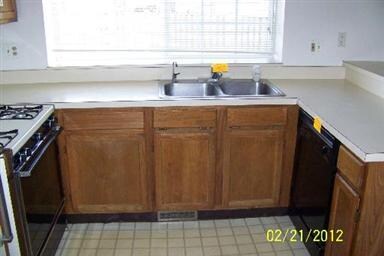
1902 Ozark Pkwy Algonquin, IL 60102
Estimated Value: $204,000 - $217,000
Highlights
- Wooded Lot
- Vaulted Ceiling
- Attached Garage
- Algonquin Lakes Elementary School Rated A-
- Loft
- Forced Air Heating and Cooling System
About This Home
As of July 2012Bank owned property being sold "AS-IS". No disclosures. Addendums on connectMLS. Verification of earnest money in certified funds & verification of funds or current pre-qual letter required at time of offer. Allow 48-72 hours for response. 100% tax proration. Personal property & plat of survey must be stricken on contract. All system activations required must be done within inspection period at the buyers expense.
Last Agent to Sell the Property
Your Choice Real Estate Serv License #475133258 Listed on: 03/09/2012
Co-Listed By
Kenneth Huffar
Your Choice Real Estate Serv
Last Buyer's Agent
Martin Grant
Five Star Realty, Inc License #471003638
Townhouse Details
Home Type
- Townhome
Est. Annual Taxes
- $3,039
Year Built
- 1988
Lot Details
- Wooded Lot
HOA Fees
- $220 per month
Parking
- Attached Garage
- Garage Transmitter
- Garage Door Opener
- Driveway
- Parking Included in Price
Home Design
- Slab Foundation
- Asphalt Shingled Roof
- Aluminum Siding
Interior Spaces
- Vaulted Ceiling
- Gas Log Fireplace
- Loft
- Unfinished Basement
- Basement Fills Entire Space Under The House
Laundry
- Laundry on main level
- Washer and Dryer Hookup
Utilities
- Forced Air Heating and Cooling System
- Heating System Uses Gas
Community Details
- Pets Allowed
Ownership History
Purchase Details
Purchase Details
Purchase Details
Purchase Details
Home Financials for this Owner
Home Financials are based on the most recent Mortgage that was taken out on this home.Purchase Details
Purchase Details
Home Financials for this Owner
Home Financials are based on the most recent Mortgage that was taken out on this home.Similar Homes in the area
Home Values in the Area
Average Home Value in this Area
Purchase History
| Date | Buyer | Sale Price | Title Company |
|---|---|---|---|
| Worden Barbara A | -- | None Listed On Document | |
| Worden Barbara A | -- | None Available | |
| Hjerpe Gardner J | -- | Fidelity Natl Title Ins Co | |
| Hjerpe Gardner J | $57,900 | None Available | |
| Deutsche Bank National Trust Company | -- | None Available | |
| Dyson Janae | $167,000 | First American Title Ins Co |
Mortgage History
| Date | Status | Borrower | Loan Amount |
|---|---|---|---|
| Previous Owner | Hjerpe Gardner J | $46,320 | |
| Previous Owner | Dyson Janae | $100,000 | |
| Previous Owner | Rasner Raymond A | $90,000 |
Property History
| Date | Event | Price | Change | Sq Ft Price |
|---|---|---|---|---|
| 07/18/2012 07/18/12 | Sold | $57,900 | -7.9% | $59 / Sq Ft |
| 05/01/2012 05/01/12 | Pending | -- | -- | -- |
| 03/09/2012 03/09/12 | For Sale | $62,900 | -- | $64 / Sq Ft |
Tax History Compared to Growth
Tax History
| Year | Tax Paid | Tax Assessment Tax Assessment Total Assessment is a certain percentage of the fair market value that is determined by local assessors to be the total taxable value of land and additions on the property. | Land | Improvement |
|---|---|---|---|---|
| 2023 | $3,039 | $52,303 | $11,080 | $41,223 |
| 2022 | $1,077 | $44,612 | $8,517 | $36,095 |
| 2021 | $2,712 | $41,562 | $7,935 | $33,627 |
| 2020 | $2,612 | $40,091 | $7,654 | $32,437 |
| 2019 | $2,513 | $38,372 | $7,326 | $31,046 |
| 2018 | $2,228 | $34,377 | $6,768 | $27,609 |
| 2017 | $1,251 | $32,385 | $6,376 | $26,009 |
| 2016 | $3,194 | $30,374 | $5,980 | $24,394 |
| 2013 | -- | $19,298 | $5,578 | $13,720 |
Agents Affiliated with this Home
-
Robyn Huffar

Seller's Agent in 2012
Robyn Huffar
Your Choice Real Estate Serv
(847) 347-6369
18 Total Sales
-
K
Seller Co-Listing Agent in 2012
Kenneth Huffar
Your Choice Real Estate Serv
-
M
Buyer's Agent in 2012
Martin Grant
Five Star Realty, Inc
Map
Source: Midwest Real Estate Data (MRED)
MLS Number: MRD08014255
APN: 19-35-405-006
- 2 Cumberland Pkwy
- 1911 Ozark Pkwy
- 1211 Prairie Dr
- 1030 Prairie Dr
- Lot 4 b Ryan Pkwy
- 2150 E Algonquin Rd
- 1411 Yosemite Pkwy
- 1321 Ivy Ln
- 2210 Periwinkle Ln
- 411 Lake Plumleigh Way
- 304 Lake Gillilan Way Unit 262
- 307 Lake Gillilan Way Unit 15/4
- 2010 Azure Ln
- 11365 Haegers Bend Rd
- 621 Hackberry Ln
- 67 Alice St
- 931 Old Oak Cir
- 1188 E Algonquin Rd
- 119 Ellis Rd
- 8 Oxford Ct Unit 1
- 1902 Ozark Pkwy
- 1904 Ozark Pkwy
- 1900 Ozark Pkwy
- 1906 Ozark Pkwy
- Lot 2 Cumberland Pkwy
- Lot 5 Cumberland Pkwy
- Lot 3 Cumberland Pkwy
- 1782 Cumberland Pkwy
- 1941 Cumberland Pkwy
- 1920 Ozark Pkwy
- 1920 Ozark Pkwy Unit 1920
- 1922 Ozark Pkwy
- 1951 Cumberland Pkwy
- 1903 Ozark Pkwy
- 1905 Ozark Pkwy Unit 3
- 1321 Big Sur Pkwy
- 1901 Ozark Pkwy
- 1924 Ozark Pkwy Unit 3
- 1330 Blue Ridge Pkwy
- 1909 Ozark Pkwy
