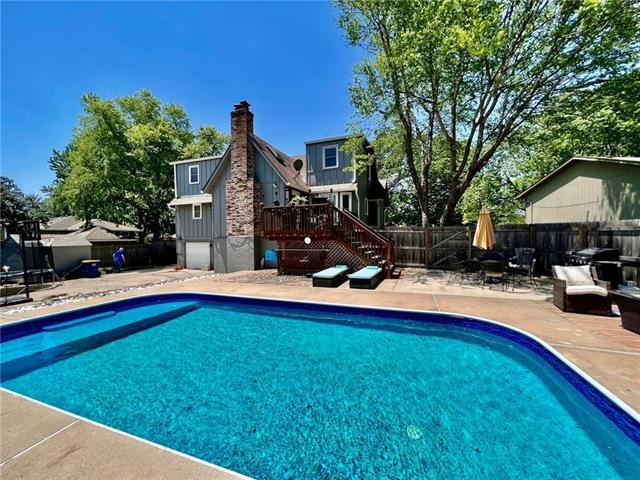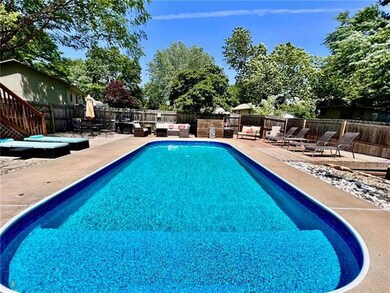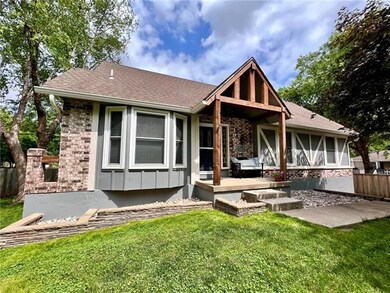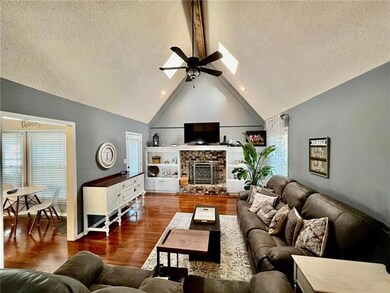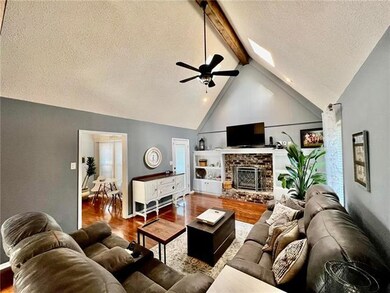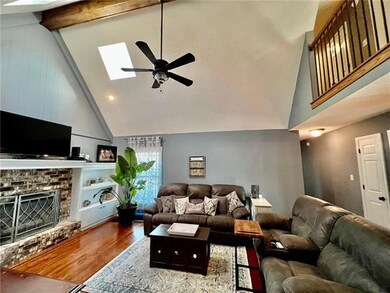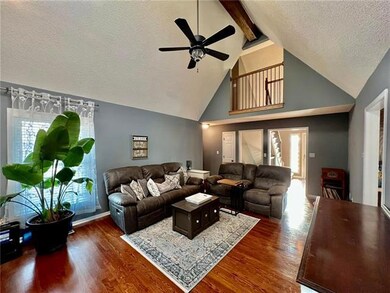
1902 SW 4th St Lees Summit, MO 64081
Highlights
- In Ground Pool
- Deck
- No HOA
- Pleasant Lea Middle School Rated A-
- Family Room with Fireplace
- Formal Dining Room
About This Home
As of June 2022***MULTIPLE OFFER DEADLINE *** June 1st 3:00pm *** Exceptionally nice home! BRAND NEW POOL LINER! Pool Pump is only 1 year old. Basement flooring is brand new. New Interior 6-Panel Doors with all new hinges and hardware. Fantastic floorplan featuring soaring vaulted ceiling in the great room, huge kitchen and formal dining room open to the entryway. Beautiful new ceiling fan in the vaulted ceiling of the great room. Updates also include tile, Quartz Kit Countertops, kitchen handles and pulls, Privacy fence with electric gate. Wonderful backyard features an inground pool, multiple decks and patios. Finished basement has a 2nd fireplace and walks out to the backyard. Fantastic location. New Shed.
Last Agent to Sell the Property
Platinum Realty LLC License #1999127092 Listed on: 05/30/2022

Home Details
Home Type
- Single Family
Est. Annual Taxes
- $3,037
Year Built
- Built in 1977
Parking
- 2 Car Garage
- Rear-Facing Garage
Home Design
- Frame Construction
- Composition Roof
Interior Spaces
- Family Room with Fireplace
- 2 Fireplaces
- Great Room with Fireplace
- Formal Dining Room
- Raised Floors
- Finished Basement
- Walk-Out Basement
- Eat-In Country Kitchen
Bedrooms and Bathrooms
- 3 Bedrooms
Outdoor Features
- In Ground Pool
- Deck
- Enclosed patio or porch
Schools
- Lee's Summit High School
Additional Features
- 9,182 Sq Ft Lot
- Forced Air Heating and Cooling System
Community Details
- No Home Owners Association
- Pine Ridge Subdivision
Listing and Financial Details
- Assessor Parcel Number 62-620-21-21-00-0-00-000
Ownership History
Purchase Details
Home Financials for this Owner
Home Financials are based on the most recent Mortgage that was taken out on this home.Purchase Details
Home Financials for this Owner
Home Financials are based on the most recent Mortgage that was taken out on this home.Purchase Details
Home Financials for this Owner
Home Financials are based on the most recent Mortgage that was taken out on this home.Purchase Details
Home Financials for this Owner
Home Financials are based on the most recent Mortgage that was taken out on this home.Purchase Details
Purchase Details
Home Financials for this Owner
Home Financials are based on the most recent Mortgage that was taken out on this home.Purchase Details
Home Financials for this Owner
Home Financials are based on the most recent Mortgage that was taken out on this home.Purchase Details
Home Financials for this Owner
Home Financials are based on the most recent Mortgage that was taken out on this home.Purchase Details
Home Financials for this Owner
Home Financials are based on the most recent Mortgage that was taken out on this home.Similar Homes in Lees Summit, MO
Home Values in the Area
Average Home Value in this Area
Purchase History
| Date | Type | Sale Price | Title Company |
|---|---|---|---|
| Quit Claim Deed | -- | None Listed On Document | |
| Warranty Deed | -- | None Listed On Document | |
| Interfamily Deed Transfer | -- | None Available | |
| Warranty Deed | -- | Continental Title Co | |
| Interfamily Deed Transfer | -- | Continental Title | |
| Warranty Deed | -- | None Available | |
| Interfamily Deed Transfer | -- | Nations Title Agency Mo Inc | |
| Warranty Deed | -- | Parkway Title Inc | |
| Warranty Deed | -- | Stewart Title |
Mortgage History
| Date | Status | Loan Amount | Loan Type |
|---|---|---|---|
| Open | $150,000 | Credit Line Revolving | |
| Previous Owner | $142,726 | New Conventional | |
| Previous Owner | $151,050 | New Conventional | |
| Previous Owner | $154,200 | New Conventional | |
| Previous Owner | $126,400 | Fannie Mae Freddie Mac | |
| Previous Owner | $92,000 | Purchase Money Mortgage | |
| Closed | $46,020 | No Value Available |
Property History
| Date | Event | Price | Change | Sq Ft Price |
|---|---|---|---|---|
| 06/15/2022 06/15/22 | Sold | -- | -- | -- |
| 06/01/2022 06/01/22 | Pending | -- | -- | -- |
| 05/30/2022 05/30/22 | For Sale | $325,000 | +41.4% | $137 / Sq Ft |
| 08/22/2019 08/22/19 | Sold | -- | -- | -- |
| 08/04/2019 08/04/19 | Pending | -- | -- | -- |
| 08/02/2019 08/02/19 | For Sale | $229,900 | +41.5% | $97 / Sq Ft |
| 08/28/2013 08/28/13 | Sold | -- | -- | -- |
| 07/15/2013 07/15/13 | Pending | -- | -- | -- |
| 07/05/2013 07/05/13 | For Sale | $162,500 | -- | $95 / Sq Ft |
Tax History Compared to Growth
Tax History
| Year | Tax Paid | Tax Assessment Tax Assessment Total Assessment is a certain percentage of the fair market value that is determined by local assessors to be the total taxable value of land and additions on the property. | Land | Improvement |
|---|---|---|---|---|
| 2024 | $4,016 | $56,025 | $6,236 | $49,789 |
| 2023 | $4,016 | $56,025 | $4,628 | $51,397 |
| 2022 | $2,976 | $36,860 | $6,546 | $30,314 |
| 2021 | $3,037 | $36,860 | $6,546 | $30,314 |
| 2020 | $2,677 | $32,174 | $6,546 | $25,628 |
| 2019 | $2,604 | $32,174 | $6,546 | $25,628 |
| 2018 | $2,645 | $30,332 | $4,965 | $25,367 |
| 2017 | $2,645 | $30,332 | $4,965 | $25,367 |
| 2016 | $2,573 | $29,203 | $3,724 | $25,479 |
| 2014 | $2,364 | $26,304 | $3,714 | $22,590 |
Agents Affiliated with this Home
-
Jonathan Goforth

Seller's Agent in 2022
Jonathan Goforth
Platinum Realty LLC
(816) 830-7575
38 in this area
108 Total Sales
-
James Asher

Seller's Agent in 2019
James Asher
Asher Real Estate LLC
(816) 809-8467
30 in this area
104 Total Sales
-
B
Seller Co-Listing Agent in 2019
Bill McCoy
Bill McCoy Real Estate Co. LLC
-
B
Seller's Agent in 2013
Bo McNair
BHG Kansas City Homes
-
Kendra Shepard

Buyer's Agent in 2013
Kendra Shepard
Chartwell Realty LLC
(816) 918-2712
5 in this area
42 Total Sales
Map
Source: Heartland MLS
MLS Number: 2384578
APN: 62-620-21-21-00-0-00-000
- 313 SW Ensley Ln
- 1921 SW 4th St
- 1925 SW 5th St
- 1808 SW 3rd St
- 219 SW Pryor Rd
- 320 SW Raven Ct
- 306 SW Milmar Ave
- 210 SW Murray Rd
- 607 SW Murray Rd
- 804 SW Murray Rd
- 714 SW Montgomery Ave
- 2017 SW Sterling Dr
- 1504 SW 9th St
- 206 SW Rogers Dr
- 420 NW Kaylea Ct
- 409 SW White Ridge Dr
- 2201 SW Forestpark Cir
- 1021 SW Summit Falls Dr
- 118 NW Grady Ct
- 308 NW Shamrock Ave
