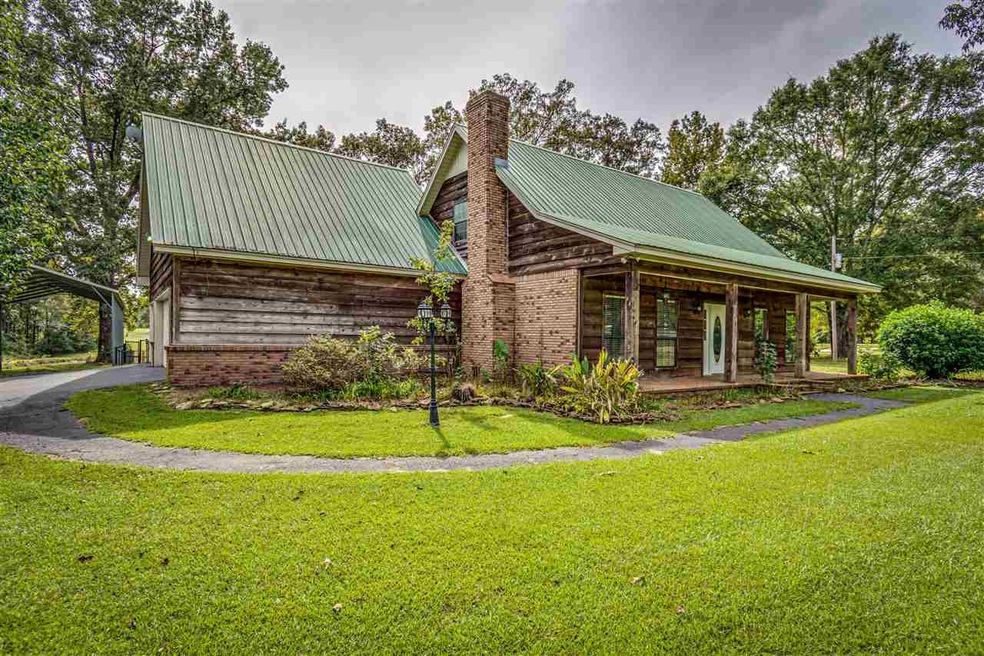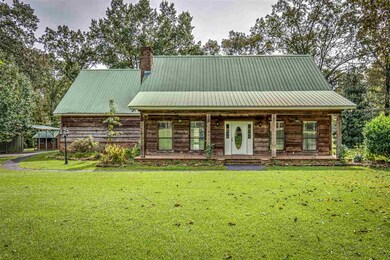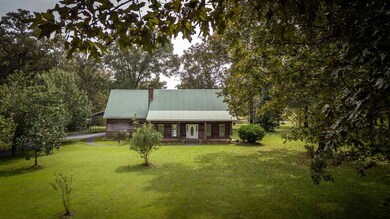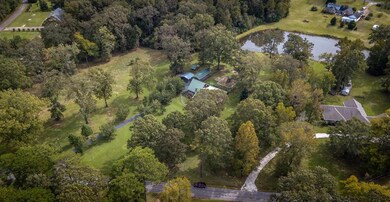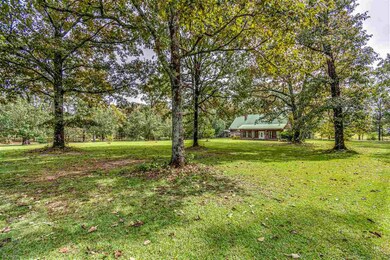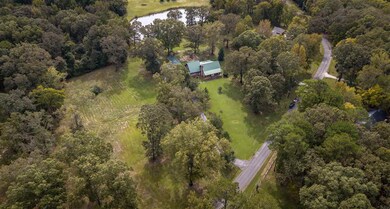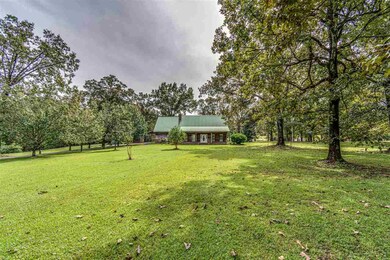
Estimated Value: $290,000 - $407,000
Highlights
- Home fronts a pond
- Multiple Fireplaces
- Wood Flooring
- Deck
- 2-Story Property
- High Ceiling
About This Home
As of February 2020Priced to sell! This spacious home on approximately 4.39 acres can be yours. Inspection has been done and repairs have been made. Ready to go! Four bedrooms and three and a half baths, country home in a tranquil setting. Seller has checked with the city, and found that horses are allowed. One horse per acre of pasture. Master suite is down, and a second private bedroom and bath are up one set of stairs, with two additional bedrooms and another bath up a second set of stairs. There is auxiliary heat in all the large bedrooms, and also in the garage. A self-starting generator covers you in the event of a power outage. There is plenty of closet space in all of the bedrooms, and there are two roomy floored attic storage areas. The large rear deck area is partially covered, overlooks the pond, and makes a great area for entertaining and barbecues. You can fish every day in the pond, shared with neighbors, for bass, bream and crappie. Three car enclosed garage, plus two car free-standing carport, RV cover with electrical hook ups, free-standing building that can be a workshop or storage. A smaller free-standing playhouse/she-shed/craft room is behind the other freestanding building. Behind the house, inside a fenced area is a custom made playground for hours of enjoyment. All this peaceful country living, so near modern conveniences such as shopping and dining. Wal-Mart is less than three and a half miles away! Located in a USDA eligible area. Call your realtor today!
Last Agent to Sell the Property
Charlotte Smith Real Estate License #B22163 Listed on: 10/19/2019
Home Details
Home Type
- Single Family
Est. Annual Taxes
- $2,210
Year Built
- Built in 1990
Lot Details
- 4.39 Acre Lot
- Home fronts a pond
- Partially Fenced Property
- Chain Link Fence
Parking
- 3 Car Attached Garage
- Carport
- Garage Door Opener
Home Design
- 2-Story Property
- Traditional Architecture
- Brick Exterior Construction
- Slab Foundation
- Metal Roof
- Wood Siding
Interior Spaces
- 2,766 Sq Ft Home
- High Ceiling
- Ceiling Fan
- Multiple Fireplaces
- Insulated Windows
- Window Treatments
- Aluminum Window Frames
- Entrance Foyer
- Storage
- Walkup Attic
- Fire and Smoke Detector
Kitchen
- Electric Oven
- Self-Cleaning Oven
- Electric Cooktop
- Recirculated Exhaust Fan
- Microwave
- Dishwasher
- Disposal
Flooring
- Wood
- Carpet
- Tile
Bedrooms and Bathrooms
- 4 Bedrooms
- Walk-In Closet
- Double Vanity
Laundry
- Dryer
- Washer
Outdoor Features
- Deck
- Patio
- Separate Outdoor Workshop
- Shed
Schools
- Gary Road Elementary School
- Byram Middle School
- Terry High School
Utilities
- Window Unit Cooling System
- Central Heating and Cooling System
- Heating System Uses Propane
- Wall Furnace
- Well
- Electric Water Heater
Community Details
- No Home Owners Association
- Metes And Bounds Subdivision
Listing and Financial Details
- Assessor Parcel Number 4851-456-1 & 4851-456-20
Similar Homes in Byram, MS
Home Values in the Area
Average Home Value in this Area
Mortgage History
| Date | Status | Borrower | Loan Amount |
|---|---|---|---|
| Closed | Roberts Josh | $271,957 | |
| Closed | Roberts Josh | $275,171 | |
| Closed | Chandler Dennis L | $181,500 |
Property History
| Date | Event | Price | Change | Sq Ft Price |
|---|---|---|---|---|
| 02/24/2020 02/24/20 | Sold | -- | -- | -- |
| 01/29/2020 01/29/20 | Pending | -- | -- | -- |
| 10/19/2019 10/19/19 | For Sale | $249,500 | 0.0% | $90 / Sq Ft |
| 02/24/2016 02/24/16 | Sold | -- | -- | -- |
| 02/12/2016 02/12/16 | Pending | -- | -- | -- |
| 06/08/2015 06/08/15 | For Sale | $249,500 | -- | $90 / Sq Ft |
Tax History Compared to Growth
Tax History
| Year | Tax Paid | Tax Assessment Tax Assessment Total Assessment is a certain percentage of the fair market value that is determined by local assessors to be the total taxable value of land and additions on the property. | Land | Improvement |
|---|---|---|---|---|
| 2024 | $2,210 | $16,045 | $3,760 | $12,285 |
| 2023 | $2,210 | $16,045 | $3,760 | $12,285 |
| 2022 | $2,468 | $16,045 | $3,760 | $12,285 |
| 2021 | $2,136 | $16,045 | $3,760 | $12,285 |
| 2020 | $3,562 | $23,769 | $5,640 | $18,129 |
| 2019 | $1,244 | $15,846 | $3,760 | $12,086 |
| 2018 | $0 | $15,846 | $3,760 | $12,086 |
| 2017 | $2,019 | $23,769 | $5,640 | $18,129 |
| 2016 | $2,019 | $15,846 | $3,760 | $12,086 |
| 2015 | $2,009 | $15,775 | $3,760 | $12,015 |
| 2014 | $1,976 | $15,775 | $3,760 | $12,015 |
Agents Affiliated with this Home
-
Thad Irby

Seller's Agent in 2020
Thad Irby
Charlotte Smith Real Estate
(601) 214-0270
51 Total Sales
-
Joey Hemby
J
Buyer's Agent in 2020
Joey Hemby
Frontline Properties
(601) 941-9837
26 Total Sales
-
L
Seller's Agent in 2016
Luci Cooper
Century 21 Prestige
-
Camille Ferriss

Buyer's Agent in 2016
Camille Ferriss
Camille Ferriss and Company
(601) 624-8153
35 Total Sales
Map
Source: MLS United
MLS Number: 1324977
APN: 4851-0456-001
- 344 Brannon Ave
- 368 Brannon Ave
- 377 Brannon Ave
- 173 Winchester St
- 333 Brannan Ave
- 336 Brannan Ave
- 12661 Springridge Rd
- 105 Lucas Ct
- 101 Lucas Ct
- 113 Lucas Ct
- 313 Brannan Ave
- 312 Brannan Ave
- 108 Lucas Ct
- 5214 Old Jackson Rd
- 0 Terry Rd Unit 21325508
- 0 Terry Rd Unit 4094407
- 2149 S Ridge Rd
- 1851 Turtle Rd
- 1205 Eagles Nest Dr
- 7391 Gary Rd
- 1902 Timberlake Place
- 1890 Timberlake Place
- 1891 Timberlake Place
- 1883 Timberlake Place
- 1875 Timberlake Place
- 1901 Timberlake Place
- 1834 Timberlake Place
- 1903 Timberlake Place
- 1905 Timberlake Place
- 3451 Timber Creek Dr
- 1907 Timberlake Place
- 0 Timber Lake Place Unit 266025
- 0 Timber Lake Place Unit xxxx 1146046
- 0 Timber Lake Place Unit 1266025
- 1911 Timberlake Place
- 3449 Timber Creek Dr
- 1910 Timberlake Place
- 0 Timber Creek Dr Unit 238904
- 0 Timber Creek Dr Unit 256255
- 0 Timber Creek Dr Unit 299947
