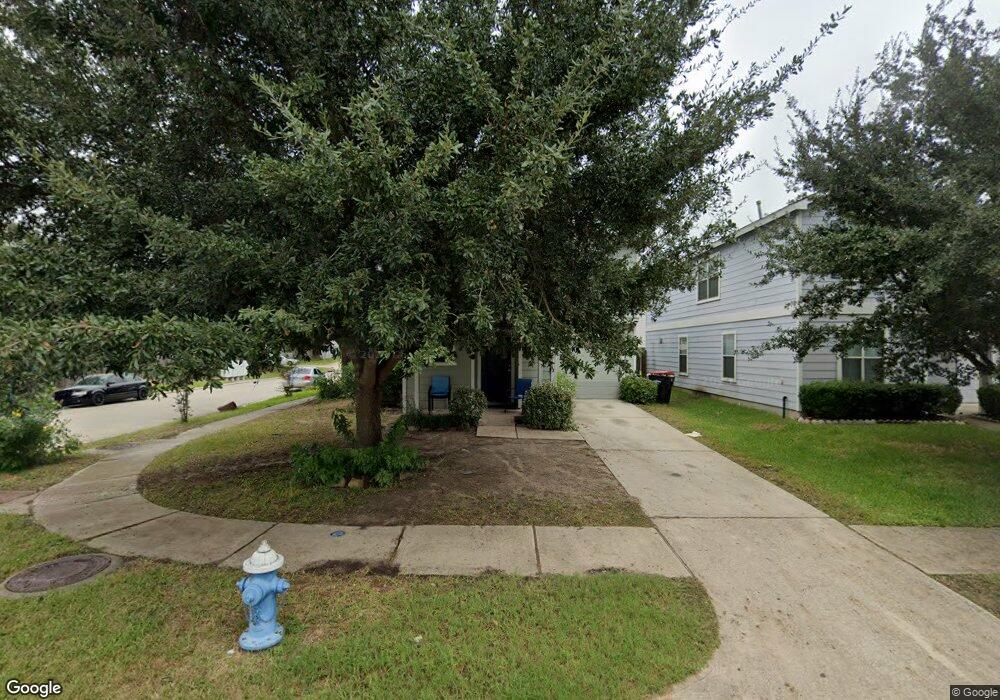19042 Remington Mill Dr Houston, TX 77073
Northview NeighborhoodHighlights
- Deck
- Corner Lot
- Cooling System Powered By Gas
- Contemporary Architecture
- 1 Car Attached Garage
- Patio
About This Home
Welcome home to 19042 Remington Mill Dr, nestled in the vibrant Remington Ranch community of Houston. This thoughtfully designed home features three spacious bedrooms and two baths, offering ample living space for entertaining. Enjoy an inviting open-concept layout that flows seamlessly from the living area to the kitchen . Upstairs, the primary suite provides a personal retreat, and a versatile game room offers bonus living space for play, lounging flexibility. Your fully fenced backyard, complete with a covered patio, provides a serene spot to relax or host guests during warm Texas evenings. Just minutes to I-45 North, Beltway 8, and the Hardy Toll Road, giving you access to downtown Houston, Bush Intercontinental Airport, major employment hubs, shopping, dining, and top hospitals. Community perks like the pool, playground, splash pad, and volleyball courts make this home not just a great location, but a lifestyle. Discover comfort, convenience, and community—all in one place.
Home Details
Home Type
- Single Family
Est. Annual Taxes
- $4,973
Year Built
- Built in 2005
Lot Details
- 4,141 Sq Ft Lot
- Property is Fully Fenced
- Corner Lot
Parking
- 1 Car Attached Garage
Home Design
- Contemporary Architecture
Interior Spaces
- 1,993 Sq Ft Home
- 2-Story Property
- Washer and Gas Dryer Hookup
Kitchen
- Gas Oven
- Gas Range
- Microwave
- Dishwasher
- Disposal
Flooring
- Carpet
- Tile
Bedrooms and Bathrooms
- 3 Bedrooms
- 2 Full Bathrooms
Outdoor Features
- Deck
- Patio
Schools
- Milton Cooper Elementary School
- Dueitt Middle School
- Andy Dekaney H S High School
Utilities
- Cooling System Powered By Gas
- Central Heating and Cooling System
- Heating System Uses Gas
- No Utilities
Listing and Financial Details
- Property Available on 12/1/25
- 6 Month Lease Term
Community Details
Overview
- Remington Ranch Sec 02 Subdivision
Pet Policy
- No Pets Allowed
Map
Source: Houston Association of REALTORS®
MLS Number: 87476874
APN: 1253950040006
- 19019 Remington Park Dr
- 511 Kiley Dr
- 435 Silky Leaf Dr
- 18702 N Rankin Cir
- 631 Kiley Dr
- 322 Remington Harbor Ct
- 611 Remwick Dr
- 19427 Remington Prairie Dr
- 19505 Richland Springs Dr
- 18519 Prairie Larkspur Dr
- 531 Remington Lodge Ct
- 19515 Fletcher Way Dr
- 522 Remington Heights Dr
- 911 Belshear Ct
- 19010 Remington Springs Dr
- 427 Remington Heights Dr
- 238 Remington Heights Dr
- 914 Bandon Ln
- 718 Sun Lodge Dr
- 1023 Grassy View Dr
- 19023 Remington Park Dr
- 19019 Remington Park Dr
- 339 Remington Creek Dr
- 503 Remington Green Ct
- 642 Kiley Dr
- 518 Remington Chase Ct
- 19415 Richland Springs Dr
- 18702 Desert Marigold Dr
- 19422 Remington Wick Dr
- 19509 Richland Springs Dr
- 19519 Richland Springs Dr
- 18519 Prairie Larkspur Dr
- 19515 Fletcher Way Dr
- 1227 Grassy View Dr
- 826 Bandon Ln
- 19035 Buckner Ct
- 914 Bandon Ln
- 19022 Bee Line Ct
- 1120 Verde Trails Dr
- 19245 Reiner Glen Ct

