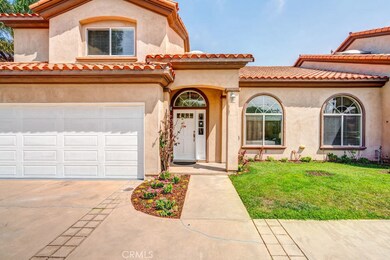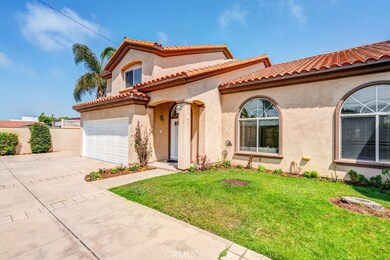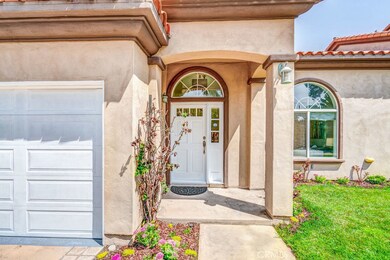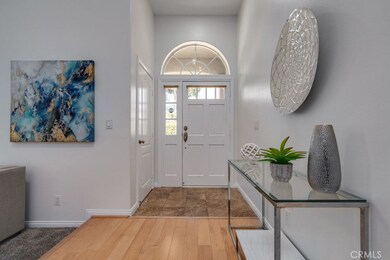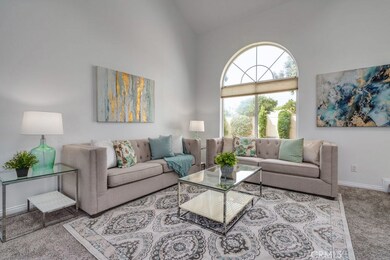
1905 Dufour Ave Unit C Redondo Beach, CA 90278
North Redondo Beach NeighborhoodEstimated Value: $1,516,000 - $1,667,000
Highlights
- Spa
- Primary Bedroom Suite
- 0.27 Acre Lot
- Lincoln Elementary School Rated A+
- Updated Kitchen
- Open Floorplan
About This Home
As of November 2020Welcome to 1905 Dufour #C. This rear unit townhome has 4BR/2.5BTH on a 2113SF lot. Features a formal living room w/vaulted ceilings and a hallway skylight for additional natural light. Has a formal dining room w/crown molding, recessed lighting, hardwood floors in the entry & family room and kitchen and new interior paint throughout! The kitchen has plenty of cabinets, S/S Appliances and a separate eat-in dinng area and breakfast nook, granite countertops and is opens to the family room. The spacious primary suite is upstairs and has vaulted ceilings, new ceiling fan/light and has a spacious walk in closet with built-in closet organizers. The primary bathroom features dual sinks, a jetted tub and walk in shower & private toilet. You also have 3 bedrooms upstairs with mirrored sliding closet doors, brand new ceiling fan and light fixtures! The laundry area is on the main level w/Kenmore Elite Washer/Dryer Included! You'll enjoy indoor and outdoor living with 2 sliding glass doors off the family room that lead to the back patio and rear and side yards with new top grade artificial turf ad is ideal for entertaining and is completely enclosed with new vinyl fencing and gates! The 2 car attached garage has brand new epoxy flooring w/plenty of built-in storage cabinets and 240V EV Car Charger and there is a guest parking spot on north side. Located close to I-405, Redondo Beach Performing Arts Center, Award Winning RBUSD Public Schools, Manhattan Beach Pier & ES Aerospace Companies
Last Agent to Sell the Property
Sam Xavier
Redfin Corporation License #01449986 Listed on: 09/04/2020

Townhouse Details
Home Type
- Townhome
Est. Annual Taxes
- $14,319
Year Built
- Built in 1999 | Remodeled
Lot Details
- 1 Common Wall
- West Facing Home
- Vinyl Fence
- New Fence
- Landscaped
- Rectangular Lot
- Private Yard
- Lawn
- Back and Front Yard
- Density is up to 1 Unit/Acre
HOA Fees
- $250 Monthly HOA Fees
Parking
- 2 Car Direct Access Garage
- 1 Open Parking Space
- Front Facing Garage
- Two Garage Doors
- Garage Door Opener
- On-Street Parking
- Parking Lot
Home Design
- Spanish Architecture
- Turnkey
- Slab Foundation
- Spanish Tile Roof
- Stucco
Interior Spaces
- 2,113 Sq Ft Home
- 2-Story Property
- Open Floorplan
- Built-In Features
- Crown Molding
- Cathedral Ceiling
- Ceiling Fan
- Skylights
- Recessed Lighting
- Gas Fireplace
- Double Pane Windows
- Blinds
- Bay Window
- Window Screens
- Sliding Doors
- Formal Entry
- Family Room with Fireplace
- Family Room Off Kitchen
- Living Room
- L-Shaped Dining Room
- Storage
- Neighborhood Views
Kitchen
- Updated Kitchen
- Breakfast Area or Nook
- Open to Family Room
- Eat-In Kitchen
- Breakfast Bar
- Built-In Range
- Range Hood
- Microwave
- Ice Maker
- Water Line To Refrigerator
- Dishwasher
- Granite Countertops
- Tile Countertops
- Disposal
Flooring
- Wood
- Carpet
- Tile
Bedrooms and Bathrooms
- 4 Bedrooms
- All Upper Level Bedrooms
- Primary Bedroom Suite
- Walk-In Closet
- Mirrored Closets Doors
- Dual Vanity Sinks in Primary Bathroom
- Private Water Closet
- Low Flow Toliet
- Hydromassage or Jetted Bathtub
- Bathtub with Shower
- Spa Bath
- Separate Shower
- Low Flow Shower
- Exhaust Fan In Bathroom
- Linen Closet In Bathroom
Laundry
- Laundry Room
- Dryer
- Washer
Home Security
Accessible Home Design
- Doors swing in
- Low Pile Carpeting
Outdoor Features
- Spa
- Open Patio
- Exterior Lighting
- Front Porch
Location
- Suburban Location
Schools
- Lincoln Elementary School
- Adams Middle School
- Redondo Union High School
Utilities
- Forced Air Heating and Cooling System
- Heating System Uses Natural Gas
Listing and Financial Details
- Tax Lot 1
- Tax Tract Number 6205
- Assessor Parcel Number 4150005040
Community Details
Overview
- Master Insurance
- 3 Units
- 1905 Dufour HOA, Phone Number (310) 793-9500
- Rems HOA
Pet Policy
- Pets Allowed
- Pet Restriction
Security
- Carbon Monoxide Detectors
- Fire and Smoke Detector
- Fire Sprinkler System
Ownership History
Purchase Details
Purchase Details
Home Financials for this Owner
Home Financials are based on the most recent Mortgage that was taken out on this home.Purchase Details
Purchase Details
Home Financials for this Owner
Home Financials are based on the most recent Mortgage that was taken out on this home.Similar Homes in the area
Home Values in the Area
Average Home Value in this Area
Purchase History
| Date | Buyer | Sale Price | Title Company |
|---|---|---|---|
| Sripadma Vepa Revocable Family Trust | -- | None Listed On Document | |
| Vepa Kartik Kali | $1,150,000 | Fidelity National Title Co | |
| Karukonda Sree R K | -- | None Available | |
| Karukonda Sree | $375,000 | Gateway Title |
Mortgage History
| Date | Status | Borrower | Loan Amount |
|---|---|---|---|
| Previous Owner | Vepa Kartik Kali | $583,646 | |
| Previous Owner | Vepa Kartik Kali | $583,646 | |
| Previous Owner | Karukonda Sree R K | $401,000 | |
| Previous Owner | Karukonda Sree R K | $87,000 | |
| Previous Owner | Karukonda Sree R K | $417,000 | |
| Previous Owner | Karukonda Sree | $100,000 | |
| Previous Owner | Karukonda Sree | $250,000 | |
| Previous Owner | Karukonda Sree | $372,000 | |
| Previous Owner | Karukonda Sree | $373,890 | |
| Previous Owner | Karukonda Sree | $300,000 | |
| Closed | Karukonda Sree | $75,000 |
Property History
| Date | Event | Price | Change | Sq Ft Price |
|---|---|---|---|---|
| 11/04/2020 11/04/20 | Sold | $1,150,000 | -4.1% | $544 / Sq Ft |
| 09/27/2020 09/27/20 | Pending | -- | -- | -- |
| 09/04/2020 09/04/20 | For Sale | $1,199,000 | -- | $567 / Sq Ft |
Tax History Compared to Growth
Tax History
| Year | Tax Paid | Tax Assessment Tax Assessment Total Assessment is a certain percentage of the fair market value that is determined by local assessors to be the total taxable value of land and additions on the property. | Land | Improvement |
|---|---|---|---|---|
| 2024 | $14,319 | $1,220,388 | $893,218 | $327,170 |
| 2023 | $14,056 | $1,196,459 | $875,704 | $320,755 |
| 2022 | $13,825 | $1,173,000 | $858,534 | $314,466 |
| 2021 | $13,536 | $1,150,000 | $841,700 | $308,300 |
| 2019 | $6,586 | $516,661 | $303,249 | $213,412 |
| 2018 | $6,372 | $506,531 | $297,303 | $209,228 |
| 2016 | $6,157 | $486,863 | $285,759 | $201,104 |
| 2015 | $6,050 | $479,551 | $281,467 | $198,084 |
| 2014 | $5,966 | $470,158 | $275,954 | $194,204 |
Agents Affiliated with this Home
-

Seller's Agent in 2020
Sam Xavier
Redfin Corporation
(310) 866-7598
-
Bindu Xavier

Buyer's Agent in 2020
Bindu Xavier
Compass
4 in this area
71 Total Sales
Map
Source: California Regional Multiple Listing Service (CRMLS)
MLS Number: SB20175941
APN: 4150-005-040
- 1827 9th St
- 1820 9th St
- 3202 Green Ln
- 1818 12th St
- 1907 Ernest Ave Unit B
- 2018 Bataan Rd Unit A
- 1852 6th St
- 1304 Harkness St
- 2109 Warfield Ave
- 1707 10th St
- 2929 Green Ln
- 2221 Dufour Ave Unit B
- 2700 Aviation Blvd
- 1643 3rd St
- 1542 Manhattan Beach Blvd
- 2020 Graham Ave
- 2100 Wendy Way
- 1620 18th St
- 1922 Gates Ave Unit A
- 2021 Curtis Ave
- 1905 Dufour Ave Unit C
- 1905 Dufour Ave Unit B
- 1905 Dufour Ave Unit A
- 1907 Dufour Ave Unit B
- 1907 Dufour Ave Unit A
- 1909 Dufour Ave
- 3410 Aviation Blvd
- 3410 Aviation Blvd
- 1906 Warfield Ave
- 1911 Dufour Ave Unit B
- 1911 Dufour Ave Unit A
- 1908 Warfield Ave Unit 4
- 1908 Warfield Ave
- 1908 Warfield Ave
- 1001 N Aviation Blvd
- 1900 Dufour Ave
- 1913 Dufour Ave
- 1910 Warfield Ave
- 1912 Warfield Ave Unit B
- 1915 Dufour Ave Unit 1915 Dufour Apt A

