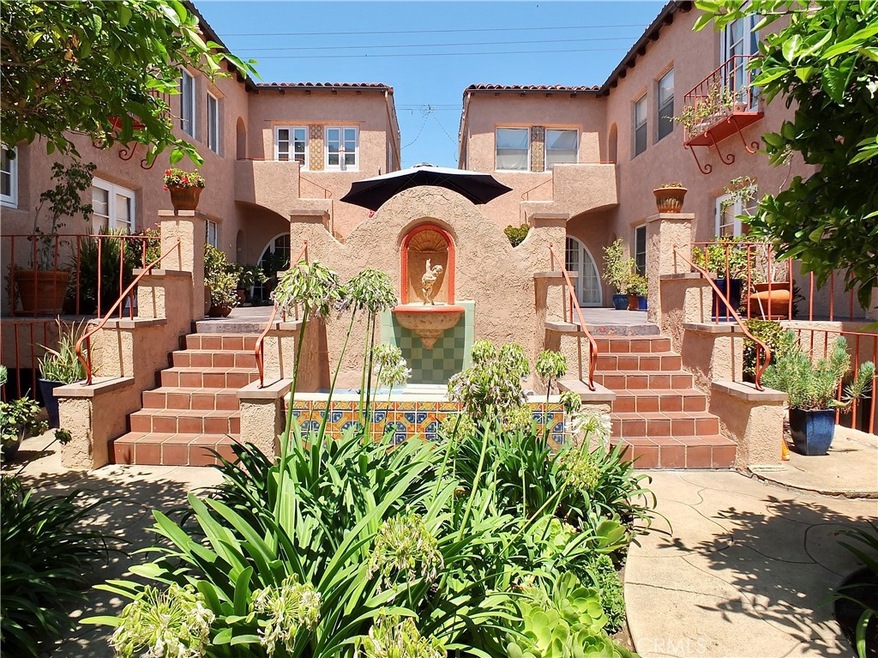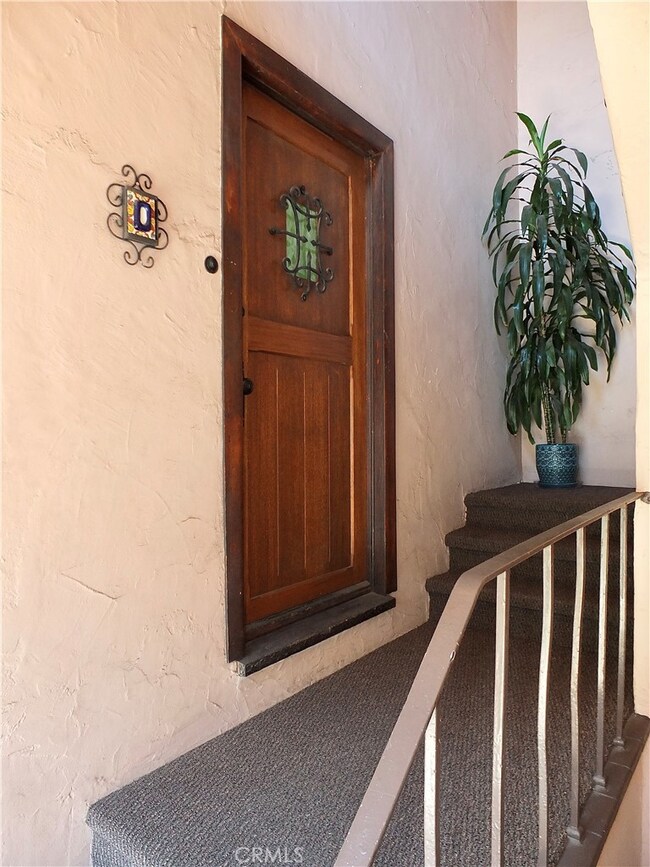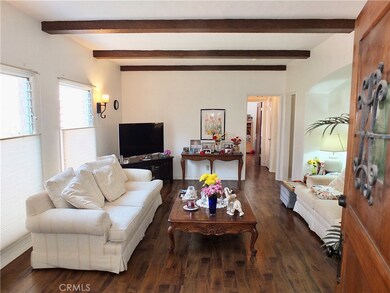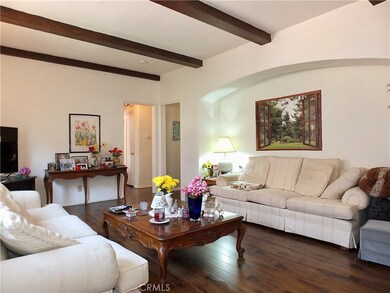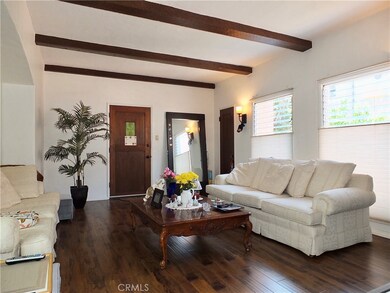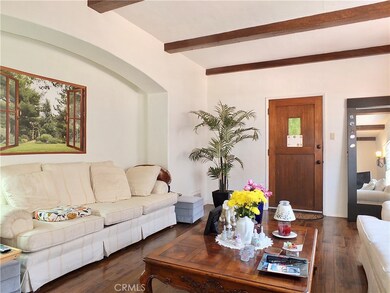
1905 E 1st St Unit O Long Beach, CA 90802
Alamitos Beach NeighborhoodEstimated Value: $625,147 - $675,000
Highlights
- 0.38 Acre Lot
- Property is near a park
- High Ceiling
- Long Beach Polytechnic High School Rated A
- Spanish Architecture
- 3-minute walk to Bixby Park
About This Home
As of November 2021Welcome to the Barcelona, an iconic 1928 vintage Spanish-Revival Style Condominium Complex in the heart of Alamitos Beach. Unit “O” is 1 of 20 uniquely designed units in this peaceful garden complex. This beautiful first floor 2 Bedroom unit features a spacious living room with wood floors, high wood beamed ceilings and large windows overlooking the enchanting courtyard complete with a soothing fountain. Updated kitchen has lots of storage and a sunny dining area. Both bedrooms have walk-in closets and plenty of natural light. The 2nd bedroom has French Doors that open to the upper-level common area patio, perfect for entertaining! The updated bath is bright and airy with an oversized seamless glass shower detailed with decorative Spanish tiles. This unit has 1 Secured parking space (#5) with storage area. Complex has two community laundry rooms. Complex is located a block to the ocean, and mere steps to Bixby Park with two farmers markets a week (Tuesday and Saturday) plus summer concerts and movies in the park. One block to Bluff Park overlooking the ocean where there are free yoga classes daily. Just a short walk to some of the best restaurants and unique shops in Long Beach!
Last Agent to Sell the Property
Broadmoor Realty, Inc. License #00552325 Listed on: 09/26/2021
Property Details
Home Type
- Condominium
Est. Annual Taxes
- $7,648
Year Built
- Built in 1928
Lot Details
- 0.38
HOA Fees
- $311 Monthly HOA Fees
Parking
- 1 Car Garage
- Parking Available
- Parking Lot
Home Design
- Spanish Architecture
Interior Spaces
- 907 Sq Ft Home
- Beamed Ceilings
- High Ceiling
- French Doors
- Living Room
- Courtyard Views
- Laundry Room
Kitchen
- Breakfast Area or Nook
- Eat-In Kitchen
- Gas Range
- Free-Standing Range
- Tile Countertops
Bedrooms and Bathrooms
- 2 Main Level Bedrooms
- Walk-In Closet
- 1 Full Bathroom
- Walk-in Shower
Outdoor Features
- Patio
- Exterior Lighting
Location
- Property is near a park
- Property is near public transit
Additional Features
- Two or More Common Walls
- Gravity Heating System
Listing and Financial Details
- Legal Lot and Block 13 / 67
- Assessor Parcel Number 7265020122
- $222 per year additional tax assessments
Community Details
Overview
- 20 Units
- The Barcelona Association, Phone Number (562) 494-4455
- Paragon Equities HOA
- Maintained Community
Amenities
- Laundry Facilities
Pet Policy
- Pets Allowed
- Pet Restriction
- Pet Size Limit
Ownership History
Purchase Details
Home Financials for this Owner
Home Financials are based on the most recent Mortgage that was taken out on this home.Purchase Details
Home Financials for this Owner
Home Financials are based on the most recent Mortgage that was taken out on this home.Purchase Details
Home Financials for this Owner
Home Financials are based on the most recent Mortgage that was taken out on this home.Purchase Details
Purchase Details
Home Financials for this Owner
Home Financials are based on the most recent Mortgage that was taken out on this home.Purchase Details
Home Financials for this Owner
Home Financials are based on the most recent Mortgage that was taken out on this home.Purchase Details
Home Financials for this Owner
Home Financials are based on the most recent Mortgage that was taken out on this home.Similar Homes in Long Beach, CA
Home Values in the Area
Average Home Value in this Area
Purchase History
| Date | Buyer | Sale Price | Title Company |
|---|---|---|---|
| Scharrer Stephanie | $580,000 | Old Republic Title Company | |
| Grove Tracie | -- | None Available | |
| Eaton Sherry | $225,000 | First American Title Ins Co | |
| Federal Home Loan Mortgage Corporation | $188,869 | Accommodation | |
| Chittick Colleen | $360,000 | Ticor Title Company Of Ca | |
| Walker Karen E | -- | Equity Title | |
| Walker Karen E | $132,500 | Equity Title |
Mortgage History
| Date | Status | Borrower | Loan Amount |
|---|---|---|---|
| Open | Scharrer Stephanie | $533,600 | |
| Previous Owner | Eaton Sherry | $180,000 | |
| Previous Owner | Chittick Colleen | $360,000 | |
| Previous Owner | Chittick Colleen | $100,000 | |
| Previous Owner | Chittick Colleen | $341,900 | |
| Previous Owner | Walker Karen E | $123,000 | |
| Previous Owner | Walker Karen E | $106,000 |
Property History
| Date | Event | Price | Change | Sq Ft Price |
|---|---|---|---|---|
| 11/10/2021 11/10/21 | Sold | $580,000 | +2.7% | $639 / Sq Ft |
| 09/26/2021 09/26/21 | For Sale | $564,900 | 0.0% | $623 / Sq Ft |
| 07/11/2016 07/11/16 | Rented | $2,000 | 0.0% | -- |
| 07/02/2016 07/02/16 | Under Contract | -- | -- | -- |
| 06/17/2016 06/17/16 | For Rent | $2,000 | 0.0% | -- |
| 05/15/2012 05/15/12 | Sold | $225,000 | 0.0% | $248 / Sq Ft |
| 02/27/2012 02/27/12 | Pending | -- | -- | -- |
| 01/24/2012 01/24/12 | For Sale | $224,900 | -- | $248 / Sq Ft |
Tax History Compared to Growth
Tax History
| Year | Tax Paid | Tax Assessment Tax Assessment Total Assessment is a certain percentage of the fair market value that is determined by local assessors to be the total taxable value of land and additions on the property. | Land | Improvement |
|---|---|---|---|---|
| 2024 | $7,648 | $603,432 | $270,504 | $332,928 |
| 2023 | $7,519 | $591,600 | $265,200 | $326,400 |
| 2022 | $7,050 | $580,000 | $260,000 | $320,000 |
| 2021 | $3,333 | $261,082 | $104,431 | $156,651 |
| 2020 | $3,324 | $258,406 | $103,361 | $155,045 |
| 2019 | $3,285 | $253,340 | $101,335 | $152,005 |
| 2018 | $3,202 | $248,374 | $99,349 | $149,025 |
| 2016 | $2,945 | $238,731 | $95,492 | $143,239 |
| 2015 | $2,828 | $235,146 | $94,058 | $141,088 |
| 2014 | $2,812 | $230,541 | $92,216 | $138,325 |
Agents Affiliated with this Home
-
Gwen Kelly

Seller's Agent in 2021
Gwen Kelly
Broadmoor Realty, Inc.
(562) 857-4936
2 in this area
31 Total Sales
-
Aimee Benell

Buyer's Agent in 2021
Aimee Benell
Coldwell Banker Realty
(323) 369-7065
1 in this area
24 Total Sales
-

Seller's Agent in 2016
Amy Pace
Berkshire Hathaway Home Servic
(626) 379-9039
43 Total Sales
-
P
Buyer's Agent in 2016
PFNon-Member Default
ITECH MLS
-
P
Seller's Agent in 2012
Placido Alvarez
T.N.G Real Estate Consultants
-
Brenda Jonker

Buyer's Agent in 2012
Brenda Jonker
Realty Connection Group
(626) 786-3300
9 Total Sales
Map
Source: California Regional Multiple Listing Service (CRMLS)
MLS Number: PW21208075
APN: 7265-020-122
- 1913 E Broadway
- 2015 E Broadway Unit 204
- 1803 E Ocean Blvd Unit 201
- 2027 E Appleton St Unit 5
- 231 Junipero Ave Unit 10
- 25 15th Place Unit 101
- 2075 E Appleton St Unit 6
- 2036 E 3rd St Unit 1
- 1800 E Ocean Blvd Unit 6
- 1750 E Ocean Blvd Unit 511
- 1750 E Ocean Blvd Unit 803
- 1750 E Ocean Blvd Unit 1405
- 1750 E Ocean Blvd Unit 913
- 1750 E Ocean Blvd Unit 1510
- 1750 E Ocean Blvd Unit 603
- 1750 E Ocean Blvd Unit 903
- 1621 E 1st St Unit 4
- 2131 E 1st St Unit 201
- 310 Hermosa Ave
- 2049 E 3rd St Unit 3
- 1905 E 1st St Unit O
- 1905 E 1st St Unit M
- 1905 E 1st St Unit L
- 1905 E 1st St Unit K
- 1905 E 1st St Unit J
- 1905 E 1st St Unit I
- 1905 E 1st St Unit H
- 1905 E 1st St Unit G
- 1905 E 1st St Unit F
- 1905 E 1st St Unit D
- 1905 E 1st St Unit C
- 1905 E 1st St Unit B
- 1905 E 1st St Unit A
- 1905 E 1st St Unit T
- 1905 E 1st St Unit S
- 1905 E 1st St Unit R
- 1905 E 1st St Unit Q
- 1905 E 1st St Unit P
- 1905 E 1st St Unit O
- 1905 E 1st St Unit N
