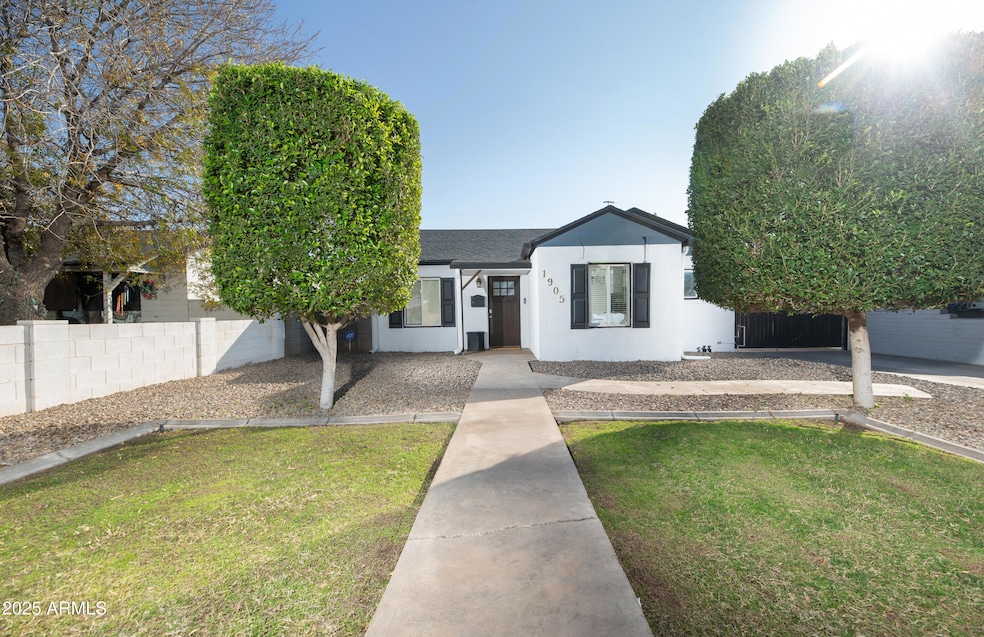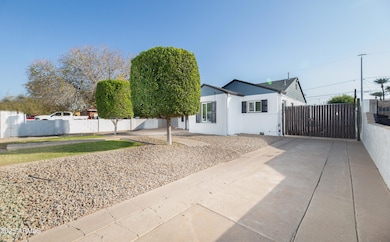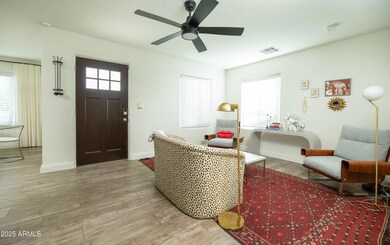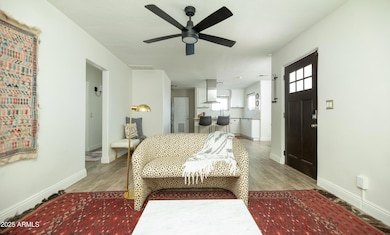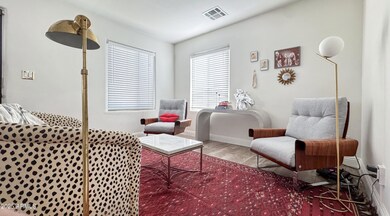
1905 E Brill St Phoenix, AZ 85006
Highlights
- The property is located in a historic district
- RV Gated
- Private Yard
- Phoenix Coding Academy Rated A
- Granite Countertops
- No HOA
About This Home
As of June 2025Welcome to the Brentwood Historic District! A small, tight-knit community known for friendly neighbors, safe, walkable streets, and utterly adorable houses. Brentwood is a sub-community of the Greater Coronado Neighborhood, also known for local neighborhood eateries, gatherings, parks, and porch concerts. This charming ranch 2B/1b of just under 1000 sf is the perfect starter or investment home, featuring a detached permitted office with private entrance, kitchenette, bathroom in the spacious rear yard. Not only is this home low maintenance and affordable, it's also in turn key condition, remodeled and improved in nearly all facets in the last 7 years. Upgrades and updates include a totally remodeled interior including a new HVAC (2025), upgraded shaker cabinetry, low maintenance wood-look tile throughout, granite countertops, upgraded stainless Frigidaire appliances (all convey), upgraded electrical panel, upgraded plumbing and lighting fixtures t/o, upgraded baseboards t/o, skim coated interior walls and repainted interior (2022), added outlets in the kitchen (2022), RO system, new smart lighting and smart fan connected to Google Home, new siding (2024), freshly painted exterior (2024), state of the art washer and dryer (also conveys with sale), that can do a load and a half at a time (!), added banquet cabinetry with soft closing feature, alarm system (conveys), rear yard RV gate, new gutters (2023), new tankless water heater (2024), new CO2 and smoke detectors (2024) t/o, and newly remodeled guest house with kitchenette and dedicated mini split (2023). Added features included a block wall perimeter fence, mature fig trees, a larger lot (over 7,000 sf), loads of extra storage, historic picture rail detail in the bedroom, dedicated dining space, and open concept floorplan layout that feels big, bright and cheery. This exceptional home is right in the heart of the progress the City of Phoenix is about to make to revitalize McDowell Road's "miracle mile" with grant funding to renew the landscaping, install treed walkways, and improved bike lanes to bring back the walkability that once was McDowell Rd. There are tons of remodeling jobs happening in the area, and the community board is a huge resource for people looking to know their neighbors, and exchange information about events and new shopping, services, and nearby restaurants. Brentwood is less than 5 min to the Sky Harbor airport and sits near the main hub of commuting to all parts of Metro Phoenix. If you want to be in an exciting, beloved community that is only going to get better over the years, come check this space out!!
Last Agent to Sell the Property
HomeSmart License #SA634769000 Listed on: 01/18/2025

Home Details
Home Type
- Single Family
Est. Annual Taxes
- $1,080
Year Built
- Built in 1944
Lot Details
- 7,105 Sq Ft Lot
- Block Wall Fence
- Front and Back Yard Sprinklers
- Private Yard
- Grass Covered Lot
Home Design
- Wood Frame Construction
- Composition Roof
- Block Exterior
- Stucco
Interior Spaces
- 1,194 Sq Ft Home
- 1-Story Property
- Ceiling height of 9 feet or more
- Ceiling Fan
- Double Pane Windows
- Low Emissivity Windows
- Vinyl Clad Windows
Kitchen
- Kitchen Updated in 2022
- Breakfast Bar
- <<builtInMicrowave>>
- Kitchen Island
- Granite Countertops
Flooring
- Floors Updated in 2022
- Tile Flooring
Bedrooms and Bathrooms
- 3 Bedrooms
- Bathroom Updated in 2022
- 2 Bathrooms
Parking
- 2 Open Parking Spaces
- RV Gated
Outdoor Features
- Patio
- Outdoor Storage
Schools
- Whittier Elementary School
- North High School
Utilities
- Cooling System Updated in 2025
- Central Air
- Heating Available
- Plumbing System Updated in 2024
- Wiring Updated in 2024
- Tankless Water Heater
- Water Softener
- High Speed Internet
- Cable TV Available
Additional Features
- No Interior Steps
- The property is located in a historic district
Community Details
- No Home Owners Association
- Association fees include no fees
- Wright Davis Tract Subdivision
Listing and Financial Details
- Legal Lot and Block 10 / 2
- Assessor Parcel Number 116-13-149
Ownership History
Purchase Details
Home Financials for this Owner
Home Financials are based on the most recent Mortgage that was taken out on this home.Purchase Details
Home Financials for this Owner
Home Financials are based on the most recent Mortgage that was taken out on this home.Purchase Details
Home Financials for this Owner
Home Financials are based on the most recent Mortgage that was taken out on this home.Purchase Details
Home Financials for this Owner
Home Financials are based on the most recent Mortgage that was taken out on this home.Purchase Details
Purchase Details
Similar Homes in the area
Home Values in the Area
Average Home Value in this Area
Purchase History
| Date | Type | Sale Price | Title Company |
|---|---|---|---|
| Warranty Deed | $485,000 | American Title Service Agency | |
| Warranty Deed | $460,000 | Allied Title | |
| Warranty Deed | $200,000 | Grand Canyon Title Agency | |
| Cash Sale Deed | $110,000 | Security Title Agency Inc | |
| Cash Sale Deed | $91,500 | Security Title Agency Inc | |
| Warranty Deed | -- | Security Title Agency Inc | |
| Deed Of Distribution | -- | None Available |
Mortgage History
| Date | Status | Loan Amount | Loan Type |
|---|---|---|---|
| Open | $19,049 | No Value Available | |
| Open | $476,215 | FHA | |
| Previous Owner | $404,800 | New Conventional | |
| Previous Owner | $187,500 | New Conventional | |
| Previous Owner | $190,000 | New Conventional |
Property History
| Date | Event | Price | Change | Sq Ft Price |
|---|---|---|---|---|
| 07/16/2025 07/16/25 | For Rent | $1,600 | 0.0% | -- |
| 06/13/2025 06/13/25 | Sold | $485,000 | 0.0% | $406 / Sq Ft |
| 05/15/2025 05/15/25 | Pending | -- | -- | -- |
| 05/13/2025 05/13/25 | For Sale | $485,000 | 0.0% | $406 / Sq Ft |
| 05/12/2025 05/12/25 | Off Market | $485,000 | -- | -- |
| 05/06/2025 05/06/25 | Price Changed | $485,000 | -0.8% | $406 / Sq Ft |
| 05/01/2025 05/01/25 | For Sale | $489,000 | +0.8% | $410 / Sq Ft |
| 05/01/2025 05/01/25 | Off Market | $485,000 | -- | -- |
| 04/30/2025 04/30/25 | Price Changed | $489,000 | -2.2% | $410 / Sq Ft |
| 04/18/2025 04/18/25 | Price Changed | $499,900 | -1.0% | $419 / Sq Ft |
| 04/02/2025 04/02/25 | Price Changed | $505,000 | -1.0% | $423 / Sq Ft |
| 03/17/2025 03/17/25 | Price Changed | $509,900 | -1.0% | $427 / Sq Ft |
| 02/28/2025 02/28/25 | Price Changed | $515,000 | -0.8% | $431 / Sq Ft |
| 02/16/2025 02/16/25 | Price Changed | $519,000 | -1.1% | $435 / Sq Ft |
| 01/18/2025 01/18/25 | For Sale | $525,000 | +14.1% | $440 / Sq Ft |
| 07/15/2022 07/15/22 | Sold | $460,000 | +2.2% | $385 / Sq Ft |
| 06/21/2022 06/21/22 | Pending | -- | -- | -- |
| 06/13/2022 06/13/22 | For Sale | $450,000 | +125.0% | $377 / Sq Ft |
| 02/13/2017 02/13/17 | Sold | $200,000 | 0.0% | $218 / Sq Ft |
| 01/11/2017 01/11/17 | Pending | -- | -- | -- |
| 12/02/2016 12/02/16 | For Sale | $200,000 | 0.0% | $218 / Sq Ft |
| 11/11/2016 11/11/16 | Pending | -- | -- | -- |
| 10/28/2016 10/28/16 | For Sale | $200,000 | +118.6% | $218 / Sq Ft |
| 04/18/2016 04/18/16 | Sold | $91,500 | +1.8% | $100 / Sq Ft |
| 04/03/2016 04/03/16 | Pending | -- | -- | -- |
| 03/29/2016 03/29/16 | For Sale | $89,900 | -- | $98 / Sq Ft |
Tax History Compared to Growth
Tax History
| Year | Tax Paid | Tax Assessment Tax Assessment Total Assessment is a certain percentage of the fair market value that is determined by local assessors to be the total taxable value of land and additions on the property. | Land | Improvement |
|---|---|---|---|---|
| 2025 | $1,080 | $9,108 | -- | -- |
| 2024 | $1,069 | $8,674 | -- | -- |
| 2023 | $1,069 | $29,510 | $5,900 | $23,610 |
| 2022 | $1,163 | $24,180 | $4,830 | $19,350 |
| 2021 | $1,155 | $23,260 | $4,650 | $18,610 |
| 2020 | $1,168 | $22,120 | $4,420 | $17,700 |
| 2019 | $1,166 | $16,760 | $3,350 | $13,410 |
| 2018 | $1,026 | $16,520 | $3,300 | $13,220 |
| 2017 | $989 | $11,700 | $2,340 | $9,360 |
| 2016 | $1,087 | $10,630 | $2,120 | $8,510 |
| 2015 | $1,006 | $8,450 | $1,690 | $6,760 |
Agents Affiliated with this Home
-
Camille Hartmetz

Seller's Agent in 2025
Camille Hartmetz
HomeSmart
(602) 743-7369
98 Total Sales
-
Roman Gastelum
R
Buyer's Agent in 2025
Roman Gastelum
West USA Realty
(602) 989-3041
10 Total Sales
-
Stephen Guidugli
S
Seller's Agent in 2022
Stephen Guidugli
West USA Realty
(859) 496-4846
7 Total Sales
-
Ashley Hutson

Buyer's Agent in 2022
Ashley Hutson
eXp Realty
(602) 291-4090
175 Total Sales
-
Wyley Brown
W
Seller's Agent in 2017
Wyley Brown
Balboa Realty, LLC
(480) 371-6716
236 Total Sales
-
Brian Cunningham

Seller Co-Listing Agent in 2017
Brian Cunningham
eXp Realty
(480) 370-6160
210 Total Sales
Map
Source: Arizona Regional Multiple Listing Service (ARMLS)
MLS Number: 6814405
APN: 116-13-149
- 1818 E Brill St
- 1813 E Willetta St
- 1709 E Willetta St
- 1118 N 18th St
- 1423 N 16th St
- 1628 E Granada Rd
- 1622 E Granada Rd
- 1534 E Culver St
- 2014 N 17th Place
- 1550-1560 E Coronado Rd
- 1617 N 22nd Place
- 1916 N 22nd St
- 2017 N 17th St
- 1005 N 21st Place
- 1620 E Palm Ln
- 2144 E Roosevelt St
- 2022 N 22nd Place
- 1444 E Coronado Rd
- 2242 E Palm Ln
- 2223 E Roosevelt St
