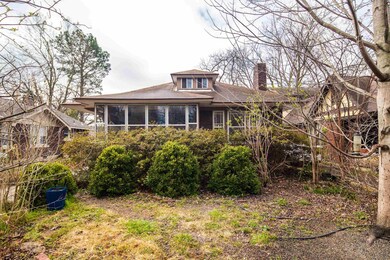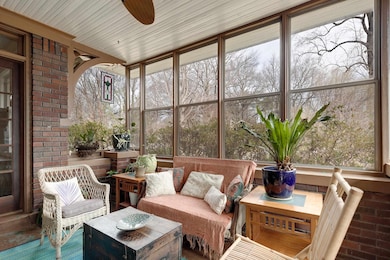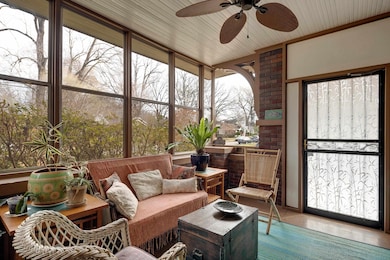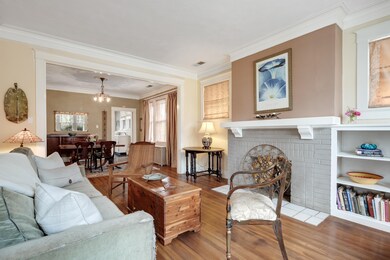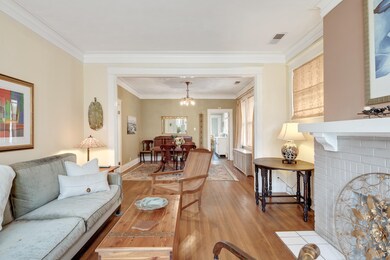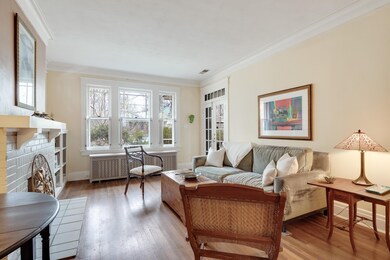
1905 Mignon Ave Memphis, TN 38107
Vollintine Evergreen NeighborhoodHighlights
- The property is located in a historic district
- Wood Flooring
- Covered patio or porch
- Traditional Architecture
- Sun or Florida Room
- Breakfast Room
About This Home
As of May 2024Welcome to 1905 Mignon! This Vollintine Evergreen bungalow will charm you from the moment you walk inside. It has all the "midtown" features you want: the soaring ceilings (9'3"), the pristine screen porch, and the hexagon tile in the bathroom are just starters. Sellers have curated a lovely landscape that serves as a haven for local pollinators. In just a few short weeks, you will be able to enjoy the beautiful plants in bloom from the screened sun porch. Green line access nearby, too!
Last Agent to Sell the Property
Coldwell Banker Collins-Maury License #321557 Listed on: 03/18/2022

Home Details
Home Type
- Single Family
Est. Annual Taxes
- $1,755
Year Built
- Built in 1927
Lot Details
- 7,405 Sq Ft Lot
- Lot Dimensions are 50x150
- Landscaped
- Few Trees
Home Design
- Traditional Architecture
- Bungalow
- Composition Shingle Roof
- Pier And Beam
Interior Spaces
- 1,200-1,399 Sq Ft Home
- 1,385 Sq Ft Home
- 1-Story Property
- Smooth Ceilings
- Ceiling height of 9 feet or more
- Decorative Fireplace
- Fireplace Features Masonry
- Some Wood Windows
- Window Treatments
- Living Room with Fireplace
- Breakfast Room
- Dining Room
- Sun or Florida Room
- Partial Basement
- Pull Down Stairs to Attic
Kitchen
- Oven or Range
- Gas Cooktop
- Microwave
- Dishwasher
- Disposal
Flooring
- Wood
- Tile
Bedrooms and Bathrooms
- 3 Main Level Bedrooms
- 1 Full Bathroom
Home Security
- Fire and Smoke Detector
- Iron Doors
Parking
- 1 Car Detached Garage
- Driveway
Utilities
- Central Heating and Cooling System
- Radiator
- Gas Water Heater
Additional Features
- Covered patio or porch
- The property is located in a historic district
Community Details
- University View Subdivision
Listing and Financial Details
- Assessor Parcel Number 036068 00010
Ownership History
Purchase Details
Home Financials for this Owner
Home Financials are based on the most recent Mortgage that was taken out on this home.Purchase Details
Purchase Details
Home Financials for this Owner
Home Financials are based on the most recent Mortgage that was taken out on this home.Purchase Details
Home Financials for this Owner
Home Financials are based on the most recent Mortgage that was taken out on this home.Purchase Details
Home Financials for this Owner
Home Financials are based on the most recent Mortgage that was taken out on this home.Similar Homes in Memphis, TN
Home Values in the Area
Average Home Value in this Area
Purchase History
| Date | Type | Sale Price | Title Company |
|---|---|---|---|
| Warranty Deed | $275,000 | Home Surety Title & Escrow | |
| Warranty Deed | $128,300 | Multiple | |
| Warranty Deed | $140,000 | Multiple | |
| Warranty Deed | $147,000 | Ct | |
| Warranty Deed | $123,000 | -- |
Mortgage History
| Date | Status | Loan Amount | Loan Type |
|---|---|---|---|
| Open | $192,500 | New Conventional | |
| Previous Owner | $70,000 | New Conventional | |
| Previous Owner | $147,000 | Fannie Mae Freddie Mac | |
| Previous Owner | $123,459 | FHA | |
| Previous Owner | $119,300 | No Value Available | |
| Previous Owner | $32,000 | Unknown |
Property History
| Date | Event | Price | Change | Sq Ft Price |
|---|---|---|---|---|
| 05/28/2024 05/28/24 | Sold | $275,000 | -3.5% | $229 / Sq Ft |
| 05/20/2024 05/20/24 | Pending | -- | -- | -- |
| 04/14/2024 04/14/24 | For Sale | $285,000 | +5.9% | $238 / Sq Ft |
| 04/26/2022 04/26/22 | Sold | $269,000 | 0.0% | $224 / Sq Ft |
| 04/14/2022 04/14/22 | Pending | -- | -- | -- |
| 03/18/2022 03/18/22 | For Sale | $269,000 | -- | $224 / Sq Ft |
Tax History Compared to Growth
Tax History
| Year | Tax Paid | Tax Assessment Tax Assessment Total Assessment is a certain percentage of the fair market value that is determined by local assessors to be the total taxable value of land and additions on the property. | Land | Improvement |
|---|---|---|---|---|
| 2025 | $1,755 | $67,850 | $11,825 | $56,025 |
| 2024 | $1,755 | $51,775 | $11,825 | $39,950 |
| 2023 | $3,154 | $51,775 | $11,825 | $39,950 |
| 2022 | $3,154 | $51,775 | $11,825 | $39,950 |
| 2021 | $3,191 | $51,775 | $11,825 | $39,950 |
| 2020 | $3,000 | $41,400 | $11,825 | $29,575 |
| 2019 | $1,323 | $41,400 | $11,825 | $29,575 |
| 2018 | $1,323 | $41,400 | $11,825 | $29,575 |
| 2017 | $1,354 | $41,400 | $11,825 | $29,575 |
| 2016 | $1,522 | $34,825 | $0 | $0 |
| 2014 | $1,522 | $34,825 | $0 | $0 |
Agents Affiliated with this Home
-
Meredith Coughlin
M
Seller's Agent in 2024
Meredith Coughlin
Keller Williams
(901) 443-0953
8 in this area
17 Total Sales
-
Barbara Temple Fletcher

Buyer's Agent in 2024
Barbara Temple Fletcher
Adaro Realty, Inc.
(901) 848-8256
8 in this area
68 Total Sales
-
Lexie Hicks Johnston

Seller's Agent in 2022
Lexie Hicks Johnston
Coldwell Banker Collins-Maury
(901) 489-1604
4 in this area
102 Total Sales
Map
Source: Memphis Area Association of REALTORS®
MLS Number: 10119851
APN: 03-6068-0-0010
- 767 N Barksdale St
- 1877 Lyndale Ave
- 1900 Snowden Ave
- 1951 Snowden Ave
- 802 N Mclean Blvd
- 789 N Mclean Blvd
- 1811 Mignon Ave
- 1960 N Parkway Unit 109
- 1960 N Parkway Unit 1106
- 1960 N Parkway Unit 809
- 1960 N Parkway Unit 1110
- 1960 N Parkway Unit 403
- 1960 N Parkway Unit 910
- 910 N Barksdale St
- 769 N Auburndale St
- 920 N Barksdale St
- 933 N Mclean Blvd
- 1906 Vollintine Ave
- 1805 N Parkway
- 914 N Auburndale St

