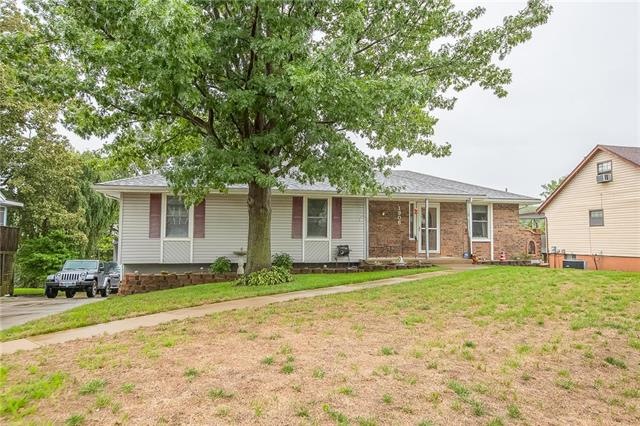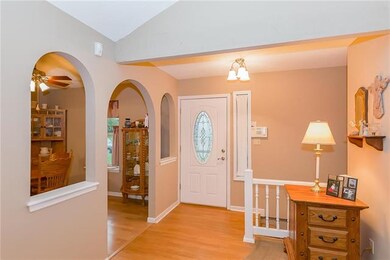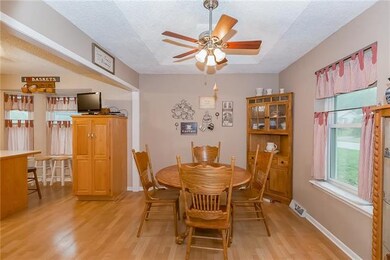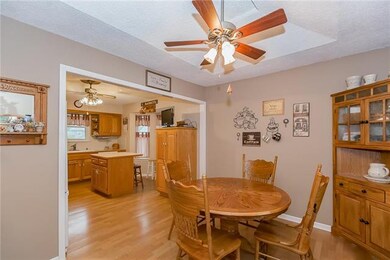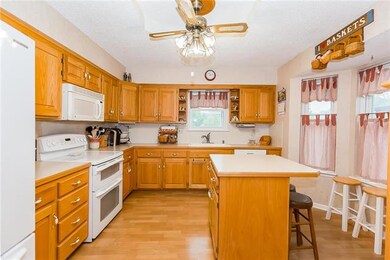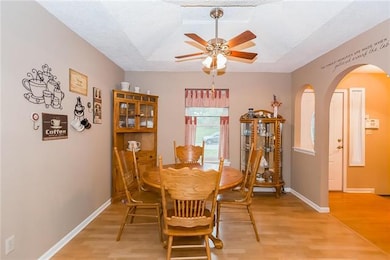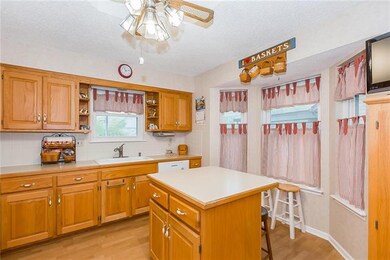
1906 N Lazy Branch Rd Independence, MO 64058
Highlights
- Living Room with Fireplace
- Ranch Style House
- Skylights
- Vaulted Ceiling
- Granite Countertops
- Shades
About This Home
As of March 2023NO City Taxes!! This well maintained ranch is located in the Fort Osage School District. Enjoy summers in the pool or relax on the HUGE covered back deck. Three large bedrooms and two bathrooms on the main level with a finished basement and additional bath downstairs. Kitchen has center island and pantry for additional storage. All kitchen appliances stay! Need additional parking, no worries with the carport measuring 22 X 26! Seller will provide carpet allowance with acceptable offer!
Home Details
Home Type
- Single Family
Est. Annual Taxes
- $1,985
Year Built
- Built in 1978
Parking
- 2 Car Attached Garage
- Carport
- Rear-Facing Garage
Home Design
- Ranch Style House
- Traditional Architecture
- Composition Roof
- Vinyl Siding
Interior Spaces
- Wet Bar: All Carpet, Fireplace, Ceiling Fan(s), Ceramic Tiles, Shower Only, Cathedral/Vaulted Ceiling, Partial Window Coverings, Shower Over Tub, Laminate Counters, Kitchen Island, Pantry
- Built-In Features: All Carpet, Fireplace, Ceiling Fan(s), Ceramic Tiles, Shower Only, Cathedral/Vaulted Ceiling, Partial Window Coverings, Shower Over Tub, Laminate Counters, Kitchen Island, Pantry
- Vaulted Ceiling
- Ceiling Fan: All Carpet, Fireplace, Ceiling Fan(s), Ceramic Tiles, Shower Only, Cathedral/Vaulted Ceiling, Partial Window Coverings, Shower Over Tub, Laminate Counters, Kitchen Island, Pantry
- Skylights
- Fireplace With Gas Starter
- Shades
- Plantation Shutters
- Drapes & Rods
- Family Room Downstairs
- Living Room with Fireplace
- 2 Fireplaces
- Combination Kitchen and Dining Room
- Recreation Room with Fireplace
- Attic Fan
Kitchen
- Eat-In Kitchen
- Granite Countertops
- Laminate Countertops
Flooring
- Wall to Wall Carpet
- Linoleum
- Laminate
- Stone
- Ceramic Tile
- Luxury Vinyl Plank Tile
- Luxury Vinyl Tile
Bedrooms and Bathrooms
- 3 Bedrooms
- Cedar Closet: All Carpet, Fireplace, Ceiling Fan(s), Ceramic Tiles, Shower Only, Cathedral/Vaulted Ceiling, Partial Window Coverings, Shower Over Tub, Laminate Counters, Kitchen Island, Pantry
- Walk-In Closet: All Carpet, Fireplace, Ceiling Fan(s), Ceramic Tiles, Shower Only, Cathedral/Vaulted Ceiling, Partial Window Coverings, Shower Over Tub, Laminate Counters, Kitchen Island, Pantry
- 3 Full Bathrooms
- Double Vanity
- Bathtub with Shower
Finished Basement
- Walk-Out Basement
- Basement Fills Entire Space Under The House
- Fireplace in Basement
- Laundry in Basement
Schools
- Blue Hills Elementary School
- Fort Osage High School
Additional Features
- Enclosed patio or porch
- 0.3 Acre Lot
- Forced Air Heating and Cooling System
Community Details
- Salem East Subdivision
Listing and Financial Details
- Exclusions: Keyless Entry, Shed
- Assessor Parcel Number 16-220-06-35-00-0-00-000
Ownership History
Purchase Details
Home Financials for this Owner
Home Financials are based on the most recent Mortgage that was taken out on this home.Purchase Details
Home Financials for this Owner
Home Financials are based on the most recent Mortgage that was taken out on this home.Map
Similar Homes in Independence, MO
Home Values in the Area
Average Home Value in this Area
Purchase History
| Date | Type | Sale Price | Title Company |
|---|---|---|---|
| Warranty Deed | -- | -- | |
| Warranty Deed | -- | Continental Title |
Mortgage History
| Date | Status | Loan Amount | Loan Type |
|---|---|---|---|
| Previous Owner | $160,000 | New Conventional | |
| Previous Owner | $159,125 | New Conventional | |
| Previous Owner | $25,000 | Credit Line Revolving | |
| Previous Owner | $15,000 | Credit Line Revolving |
Property History
| Date | Event | Price | Change | Sq Ft Price |
|---|---|---|---|---|
| 03/17/2023 03/17/23 | Sold | -- | -- | -- |
| 02/21/2023 02/21/23 | Pending | -- | -- | -- |
| 02/19/2023 02/19/23 | Price Changed | $275,000 | -1.3% | $125 / Sq Ft |
| 02/16/2023 02/16/23 | Price Changed | $278,500 | -1.4% | $127 / Sq Ft |
| 01/25/2023 01/25/23 | For Sale | $282,500 | +66.2% | $128 / Sq Ft |
| 10/09/2018 10/09/18 | Sold | -- | -- | -- |
| 09/07/2018 09/07/18 | Pending | -- | -- | -- |
| 08/30/2018 08/30/18 | For Sale | $170,000 | -- | $118 / Sq Ft |
Tax History
| Year | Tax Paid | Tax Assessment Tax Assessment Total Assessment is a certain percentage of the fair market value that is determined by local assessors to be the total taxable value of land and additions on the property. | Land | Improvement |
|---|---|---|---|---|
| 2024 | $4,211 | $47,500 | $4,950 | $42,550 |
| 2023 | $4,211 | $47,501 | $4,950 | $42,551 |
| 2022 | $3,022 | $32,300 | $6,536 | $25,764 |
| 2021 | $3,025 | $32,300 | $6,536 | $25,764 |
| 2020 | $2,790 | $29,362 | $6,536 | $22,826 |
| 2019 | $2,734 | $29,362 | $6,536 | $22,826 |
| 2018 | $1,985 | $21,225 | $2,947 | $18,278 |
| 2017 | $1,817 | $21,225 | $2,947 | $18,278 |
| 2016 | $1,817 | $21,047 | $2,811 | $18,236 |
| 2014 | $1,789 | $20,634 | $2,756 | $17,878 |
Source: Heartland MLS
MLS Number: 2127272
APN: 16-220-06-35-00-0-00-000
- 1912 N Grove Dr
- 1908 N Ponca Dr
- 1711 S Concord Ct
- 2210 N Salem Dr
- 1907 N Plymouth Ct
- 18808 E 22nd Terrace N
- 1606 N Ponca Dr
- 19210 E Colony Ct
- 1910 N Vista St
- 18900 E Manor Dr
- 19204 E 15th Terrace Ct N
- 18313 E Shoshone Dr
- 18806 E Manor Dr
- 19213 E 15th Terrace Ct N
- 1617 N Jones Ct
- 19708 E 17th Terrace N
- 19145 E 15th St N
- 1448 N Inca Dr
- 1400 N Inca Dr
- 19321 E 14th St N
