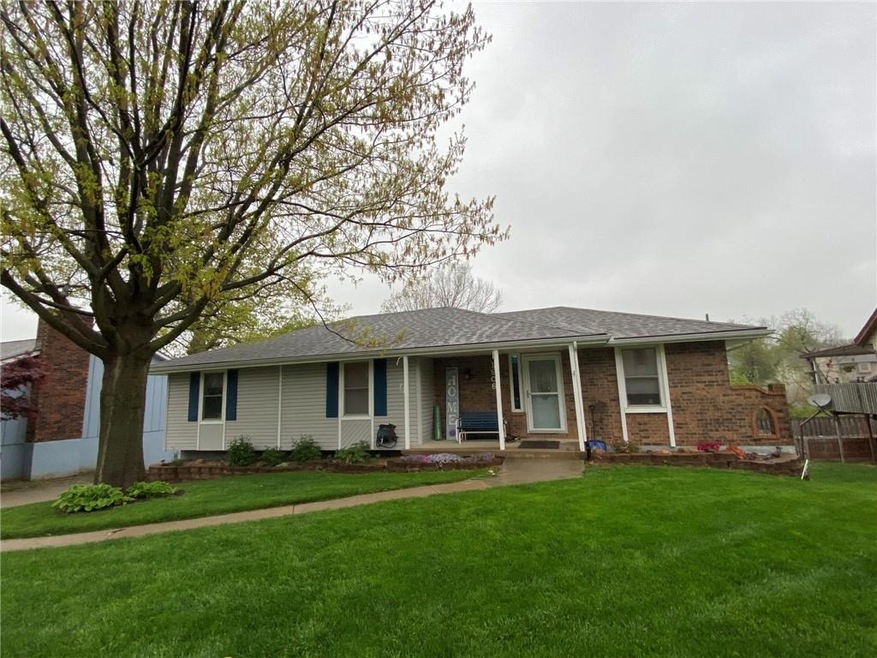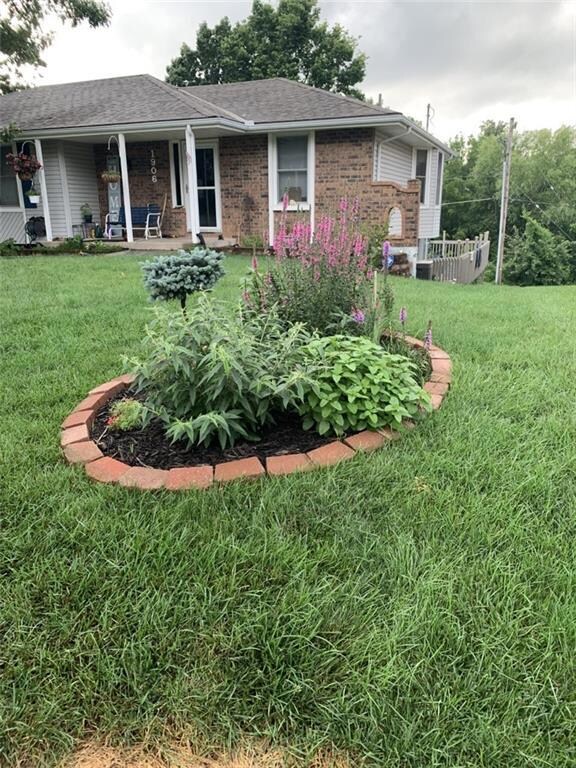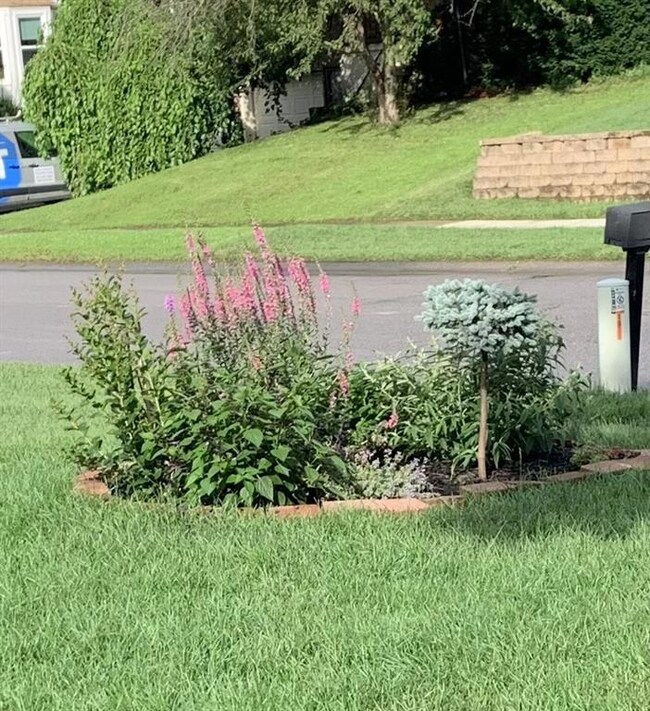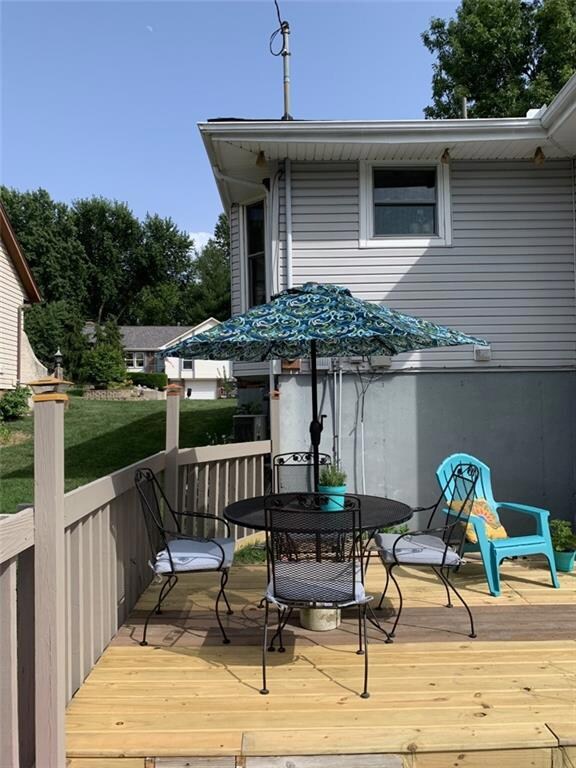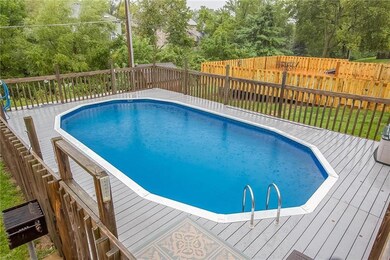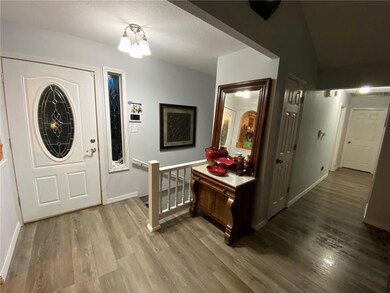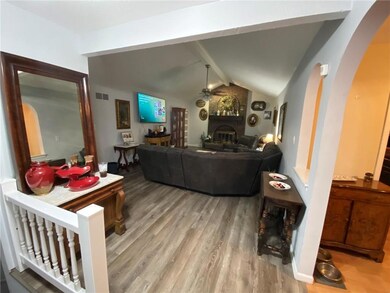
1906 N Lazy Branch Rd Independence, MO 64058
Highlights
- Above Ground Pool
- Living Room with Fireplace
- Ranch Style House
- Deck
- Vaulted Ceiling
- Granite Countertops
About This Home
As of March 2023Second owner home with great curb appeal, large backyard with shed, 22 x 26 carport and attached 2 car rear garage. Hard to find ranch floor plan located in the Fort Osage School District with Blue Hills Elementary. Enjoy summers in the pool or relax on the HUGE covered back deck. Three large bedrooms and two bathrooms on the main level. Living room has vaulted ceilings and access to the deck. Kitchen has center island and pantry for additional storage. All kitchen appliances stay! Separate dining space makes the main floor perfect for entertainment. The finished walk-out basement has a large rec space, full bath, plenty of storage and built in cabinetry for crafting or could be a kitchenette. Don't miss this opportunity to get into a solid home just in time for summer and pool parties!
Home Details
Home Type
- Single Family
Est. Annual Taxes
- $3,026
Year Built
- Built in 1978
Parking
- 2 Car Attached Garage
- Carport
- Rear-Facing Garage
Home Design
- Ranch Style House
- Traditional Architecture
- Composition Roof
- Vinyl Siding
Interior Spaces
- Wet Bar: All Carpet, Fireplace, Cathedral/Vaulted Ceiling, Ceiling Fan(s), Kitchen Island, Laminate Counters, Pantry, Partial Window Coverings, Shower Only, Ceramic Tiles, Shower Over Tub
- Built-In Features: All Carpet, Fireplace, Cathedral/Vaulted Ceiling, Ceiling Fan(s), Kitchen Island, Laminate Counters, Pantry, Partial Window Coverings, Shower Only, Ceramic Tiles, Shower Over Tub
- Vaulted Ceiling
- Ceiling Fan: All Carpet, Fireplace, Cathedral/Vaulted Ceiling, Ceiling Fan(s), Kitchen Island, Laminate Counters, Pantry, Partial Window Coverings, Shower Only, Ceramic Tiles, Shower Over Tub
- Skylights
- Fireplace With Gas Starter
- Thermal Windows
- Shades
- Plantation Shutters
- Drapes & Rods
- Family Room Downstairs
- Living Room with Fireplace
- 2 Fireplaces
- Combination Kitchen and Dining Room
- Recreation Room with Fireplace
- Attic Fan
Kitchen
- Eat-In Kitchen
- Electric Oven or Range
- Dishwasher
- Granite Countertops
- Laminate Countertops
- Disposal
Flooring
- Wall to Wall Carpet
- Linoleum
- Laminate
- Stone
- Ceramic Tile
- Luxury Vinyl Plank Tile
- Luxury Vinyl Tile
Bedrooms and Bathrooms
- 3 Bedrooms
- Cedar Closet: All Carpet, Fireplace, Cathedral/Vaulted Ceiling, Ceiling Fan(s), Kitchen Island, Laminate Counters, Pantry, Partial Window Coverings, Shower Only, Ceramic Tiles, Shower Over Tub
- Walk-In Closet: All Carpet, Fireplace, Cathedral/Vaulted Ceiling, Ceiling Fan(s), Kitchen Island, Laminate Counters, Pantry, Partial Window Coverings, Shower Only, Ceramic Tiles, Shower Over Tub
- 3 Full Bathrooms
- Double Vanity
- Bathtub with Shower
Finished Basement
- Walk-Out Basement
- Basement Fills Entire Space Under The House
- Fireplace in Basement
- Laundry in Basement
Home Security
- Storm Windows
- Fire and Smoke Detector
Outdoor Features
- Above Ground Pool
- Deck
- Enclosed patio or porch
Schools
- Blue Hills Elementary School
- Fort Osage High School
Additional Features
- 0.3 Acre Lot
- Forced Air Heating and Cooling System
Community Details
- No Home Owners Association
- Salem East Subdivision
Listing and Financial Details
- Assessor Parcel Number 16-220-06-35-00-0-00-000
Ownership History
Purchase Details
Home Financials for this Owner
Home Financials are based on the most recent Mortgage that was taken out on this home.Purchase Details
Home Financials for this Owner
Home Financials are based on the most recent Mortgage that was taken out on this home.Map
Similar Homes in Independence, MO
Home Values in the Area
Average Home Value in this Area
Purchase History
| Date | Type | Sale Price | Title Company |
|---|---|---|---|
| Warranty Deed | -- | -- | |
| Warranty Deed | -- | Continental Title |
Mortgage History
| Date | Status | Loan Amount | Loan Type |
|---|---|---|---|
| Previous Owner | $160,000 | New Conventional | |
| Previous Owner | $159,125 | New Conventional | |
| Previous Owner | $25,000 | Credit Line Revolving | |
| Previous Owner | $15,000 | Credit Line Revolving |
Property History
| Date | Event | Price | Change | Sq Ft Price |
|---|---|---|---|---|
| 03/17/2023 03/17/23 | Sold | -- | -- | -- |
| 02/21/2023 02/21/23 | Pending | -- | -- | -- |
| 02/19/2023 02/19/23 | Price Changed | $275,000 | -1.3% | $125 / Sq Ft |
| 02/16/2023 02/16/23 | Price Changed | $278,500 | -1.4% | $127 / Sq Ft |
| 01/25/2023 01/25/23 | For Sale | $282,500 | +66.2% | $128 / Sq Ft |
| 10/09/2018 10/09/18 | Sold | -- | -- | -- |
| 09/07/2018 09/07/18 | Pending | -- | -- | -- |
| 08/30/2018 08/30/18 | For Sale | $170,000 | -- | $118 / Sq Ft |
Tax History
| Year | Tax Paid | Tax Assessment Tax Assessment Total Assessment is a certain percentage of the fair market value that is determined by local assessors to be the total taxable value of land and additions on the property. | Land | Improvement |
|---|---|---|---|---|
| 2024 | $4,211 | $47,500 | $4,950 | $42,550 |
| 2023 | $4,211 | $47,501 | $4,950 | $42,551 |
| 2022 | $3,022 | $32,300 | $6,536 | $25,764 |
| 2021 | $3,025 | $32,300 | $6,536 | $25,764 |
| 2020 | $2,790 | $29,362 | $6,536 | $22,826 |
| 2019 | $2,734 | $29,362 | $6,536 | $22,826 |
| 2018 | $1,985 | $21,225 | $2,947 | $18,278 |
| 2017 | $1,817 | $21,225 | $2,947 | $18,278 |
| 2016 | $1,817 | $21,047 | $2,811 | $18,236 |
| 2014 | $1,789 | $20,634 | $2,756 | $17,878 |
Source: Heartland MLS
MLS Number: 2419335
APN: 16-220-06-35-00-0-00-000
- 1912 N Grove Dr
- 1908 N Ponca Dr
- 1711 S Concord Ct
- 1907 N Plymouth Ct
- 2210 N Salem Dr
- 1606 N Ponca Dr
- 18808 E 22nd Terrace N
- 18900 E Manor Dr
- 19204 E 15th Terrace Ct N
- 18806 E Manor Dr
- 19210 E Colony Ct
- 1910 N Vista St
- 19213 E 15th Terrace Ct N
- 1617 N Jones Ct
- 19145 E 15th St N
- 19708 E 17th Terrace N
- 1448 N Inca Dr
- 1400 N Inca Dr
- 19321 E 14th St N
- 11105 E 24 Highway Cir
