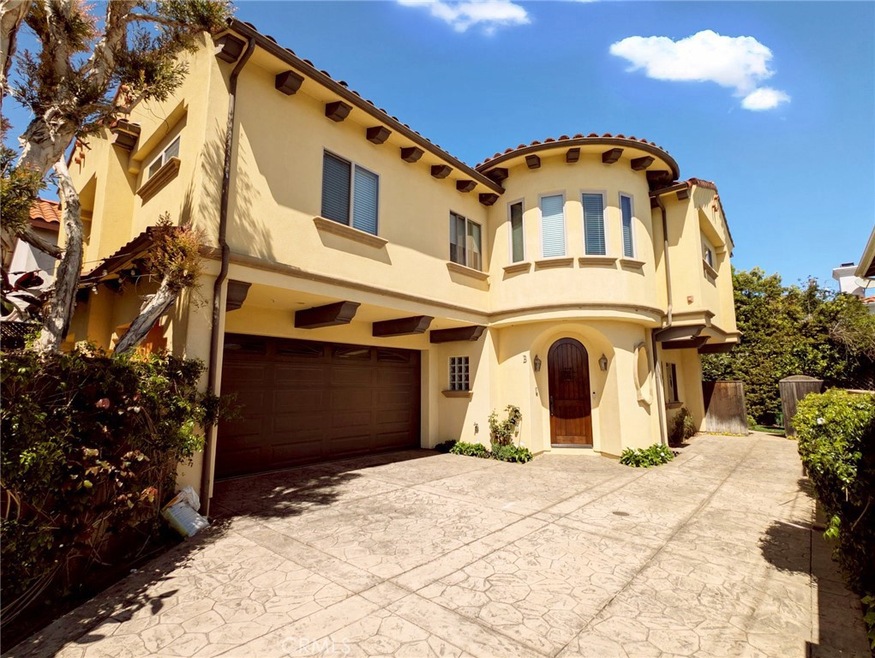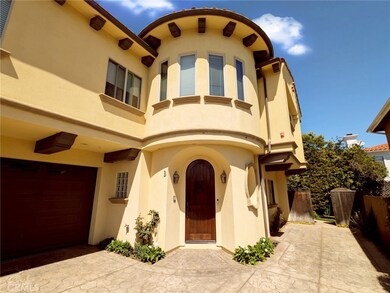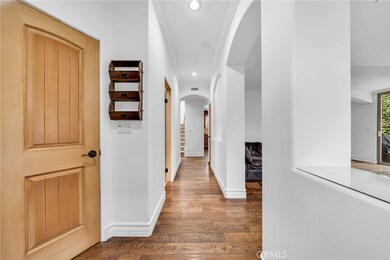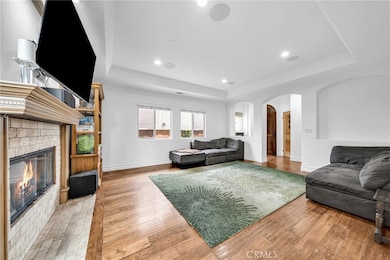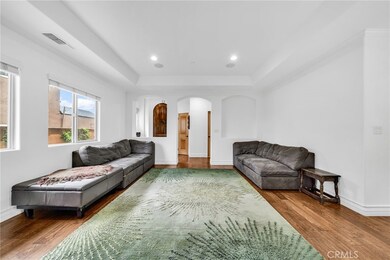
1907 Ernest Ave Unit B Redondo Beach, CA 90278
North Redondo Beach NeighborhoodEstimated payment $10,687/month
Highlights
- Fireplace in Primary Bedroom
- Wood Flooring
- Mediterranean Architecture
- Lincoln Elementary School Rated A+
- Hydromassage or Jetted Bathtub
- 5-minute walk to 8th Street Park
About This Home
Custom built 4-bedroom MEDITERRANEAN style DETACHED residence, ideally located just minutes from MANHATTAN BEACH and PIER! The open floor plan flows from room to room with tons of natural light. The chef's kitchen boasts a generous island, premium stainless appliances including double ovens, self-closing drawers, wine rack and granite countertops. Upstairs, a FAMILY ROOM/LOFT provides extra space for relaxation and surround-sound entertainment. The large, master suite includes a large walk-in closet, a RETREAT perfect for an office, cozy fireplace, and a deluxe bathroom with jacuzzi tub. The luxurious bathrooms offer double sinks, marble flooring, and travertine tile. A MURPHY BED is included in the middle bedroom. A tall green hedge makes the BACK YARD a private oasis. Central heat and central A/C, central vacuum, crown molding, coffered ceilings, skylights, and high-end doors and moldings, and pre-wired for 5.1 surround-sound. The spacious 2-car garage includes a 240V Nema outlet for fast EV CHARGING. Nest thermostat and the Automatic Drip Irrigation systems. Fiber optic internet service available from multiple providers. Minutes to the Redondo Beach Performing Arts Center, top-rated Redondo Beach schools including Lincoln Elementary and Adams Middle Schools, Anderson Park and Trader Joe’s!
Listing Agent
Legacy 15 Real Estate Brokers Brokerage Phone: 949-233-3821 License #01242684 Listed on: 04/03/2025
Co-Listing Agent
Legacy 15 Real Estate Brokers Brokerage Phone: 949-233-3821 License #01280684
Townhouse Details
Home Type
- Townhome
Est. Annual Taxes
- $14,282
Year Built
- Built in 2008
Lot Details
- 7,508 Sq Ft Lot
- No Common Walls
- Block Wall Fence
- Stucco Fence
- Private Yard
Parking
- 2 Car Direct Access Garage
- Parking Available
- Two Garage Doors
- Driveway
Home Design
- Mediterranean Architecture
- Spanish Tile Roof
- Stucco
Interior Spaces
- 2,460 Sq Ft Home
- 2-Story Property
- Central Vacuum
- Wired For Sound
- Built-In Features
- Crown Molding
- High Ceiling
- Ceiling Fan
- Skylights
- Recessed Lighting
- Gas Fireplace
- Double Pane Windows
- Blinds
- Window Screens
- Separate Family Room
- Living Room with Fireplace
- Dining Room
Kitchen
- Double Oven
- Electric Oven
- Built-In Range
- Microwave
- Freezer
- Dishwasher
- Kitchen Island
- Granite Countertops
- Disposal
Flooring
- Wood
- Carpet
- Laminate
- Tile
Bedrooms and Bathrooms
- 4 Bedrooms
- Fireplace in Primary Bedroom
- All Upper Level Bedrooms
- Walk-In Closet
- Granite Bathroom Countertops
- Dual Sinks
- Dual Vanity Sinks in Primary Bathroom
- Hydromassage or Jetted Bathtub
- Walk-in Shower
- Exhaust Fan In Bathroom
Laundry
- Laundry Room
- Dryer
- Washer
Home Security
Outdoor Features
- Enclosed patio or porch
- Exterior Lighting
- Rain Gutters
Schools
- Lincoln Elementary School
- Adams Middle School
Utilities
- Central Heating and Cooling System
- Natural Gas Connected
- Water Heater
Listing and Financial Details
- Tax Lot 1
- Tax Tract Number 8060
- Assessor Parcel Number 4150020058
- $990 per year additional tax assessments
- Seller Considering Concessions
Community Details
Overview
- No Home Owners Association
- 2 Units
Security
- Carbon Monoxide Detectors
- Fire and Smoke Detector
- Fire Sprinkler System
Map
Home Values in the Area
Average Home Value in this Area
Tax History
| Year | Tax Paid | Tax Assessment Tax Assessment Total Assessment is a certain percentage of the fair market value that is determined by local assessors to be the total taxable value of land and additions on the property. | Land | Improvement |
|---|---|---|---|---|
| 2024 | $14,282 | $1,218,609 | $722,927 | $495,682 |
| 2023 | $14,020 | $1,194,715 | $708,752 | $485,963 |
| 2022 | $13,788 | $1,171,290 | $694,855 | $476,435 |
| 2021 | $13,422 | $1,148,325 | $681,231 | $467,094 |
| 2019 | $13,118 | $1,114,267 | $661,026 | $453,241 |
| 2018 | $12,763 | $1,092,419 | $648,065 | $444,354 |
| 2016 | $12,345 | $1,050,000 | $622,900 | $427,100 |
| 2015 | $10,387 | $878,615 | $471,023 | $407,592 |
| 2014 | $10,236 | $861,405 | $461,797 | $399,608 |
Property History
| Date | Event | Price | Change | Sq Ft Price |
|---|---|---|---|---|
| 05/05/2025 05/05/25 | Price Changed | $1,699,900 | -2.9% | $691 / Sq Ft |
| 04/03/2025 04/03/25 | For Sale | $1,750,000 | +66.7% | $711 / Sq Ft |
| 11/06/2015 11/06/15 | Sold | $1,050,000 | +5.5% | $427 / Sq Ft |
| 09/23/2015 09/23/15 | Pending | -- | -- | -- |
| 09/17/2015 09/17/15 | For Sale | $995,000 | -- | $404 / Sq Ft |
Purchase History
| Date | Type | Sale Price | Title Company |
|---|---|---|---|
| Grant Deed | $1,050,000 | Fidelity National Title | |
| Interfamily Deed Transfer | -- | Accommodation | |
| Grant Deed | $820,000 | Chicago Title | |
| Grant Deed | $880,000 | Lawyers Title |
Mortgage History
| Date | Status | Loan Amount | Loan Type |
|---|---|---|---|
| Open | $217,000 | Future Advance Clause Open End Mortgage | |
| Open | $765,000 | New Conventional | |
| Closed | $840,000 | Adjustable Rate Mortgage/ARM | |
| Previous Owner | $347,000 | New Conventional | |
| Previous Owner | $415,000 | Purchase Money Mortgage | |
| Previous Owner | $380,000 | New Conventional |
Similar Homes in Redondo Beach, CA
Source: California Regional Multiple Listing Service (CRMLS)
MLS Number: OC25054767
APN: 4150-020-058
- 1852 6th St
- 3202 Green Ln
- 1820 9th St
- 1827 9th St
- 2018 Bataan Rd Unit A
- 2700 Aviation Blvd
- 1817 11th St Unit B
- 1817 11th St Unit A
- 2020 Graham Ave
- 1707 10th St
- 2109 Warfield Ave
- 1643 3rd St
- 1922 Gates Ave Unit A
- 1818 12th St
- 2021 Curtis Ave
- 1304 Harkness St
- 2225 Bataan Rd Unit A
- 2221 Dufour Ave Unit B
- 2205 Gates Ave Unit A
- 1756 Voorhees Ave
