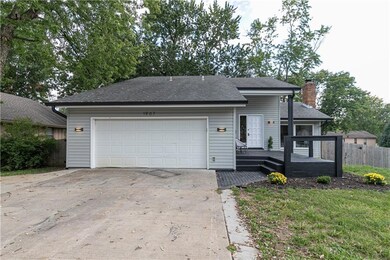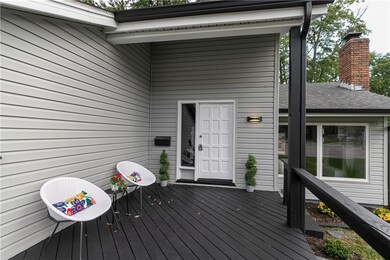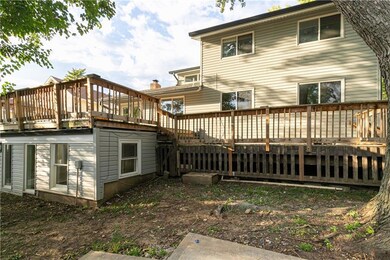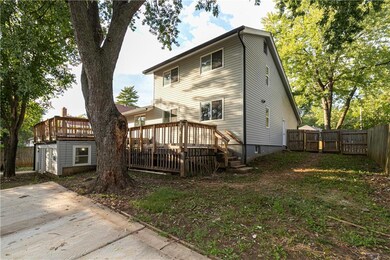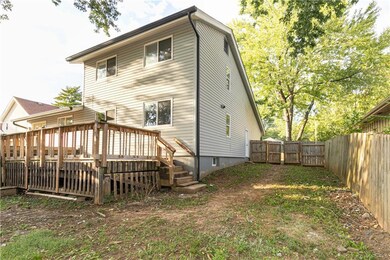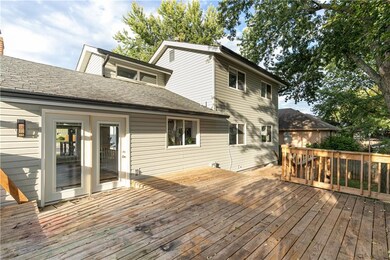
1907 SW 3rd St Lees Summit, MO 64081
Highlights
- Traditional Architecture
- 1 Fireplace
- Formal Dining Room
- Pleasant Lea Middle School Rated A-
- No HOA
- 2 Car Attached Garage
About This Home
As of November 2023Welcome to your dream home! Nestled in the heart of Lees Summit this stunning 5-bed (with a 6th non-conforming bedroom), 2.5-bath home offers everything you desire. Walking through the front door, you are greeted by the grandeur of vaulted ceilings, wide open floor plan and fireplace, creating an expansive atmosphere throughout. The openness continues as you explore the main level, where you'll discover a charming kitchen and dining room. They are the perfect setting for hosting elegant dinner parties or enjoying memorable family meals. The updated kitchen boasts modern appliances, ample hard surface counter space, updated flooring, and an abundance of storage, making it a delight for any culinary enthusiast. Upstairs, you'll find three generously sized bedrooms, providing comfort and privacy for the whole family. The primary suite offers a peaceful retreat, complete with a built-in make-up table. The remaining bedrooms are versatile and can easily be transformed into home offices, guest rooms, or playrooms to suit your needs. The lower level offers additional living space, bedroom with egress window, a 6th non-conforming bedroom, a huge bar, and storage space. One of the many highlights of this home is the 3 levels of living space with 2 bedrooms on each level. Venturing outside, you'll discover the massive 2 tiered deck, a fenced-in backyard, offering a safe and secure space for children and pets to play freely. Enjoy peaceful evenings while being within close proximity to schools, parks, shopping centers, and other amenities. Don't miss out on the opportunity to own this wonderful home!
Last Agent to Sell the Property
Executive Asset Realty Brokerage Phone: 816-866-1159 Listed on: 09/28/2023
Home Details
Home Type
- Single Family
Est. Annual Taxes
- $2,669
Year Built
- Built in 1978
Parking
- 2 Car Attached Garage
- Front Facing Garage
Home Design
- Traditional Architecture
- Composition Roof
- Board and Batten Siding
Interior Spaces
- 1.5-Story Property
- 1 Fireplace
- Formal Dining Room
- Attic Fan
- Laundry on main level
- Basement
Bedrooms and Bathrooms
- 5 Bedrooms
Schools
- Pleasant Lea Elementary School
- Lee's Summit High School
Additional Features
- 8,362 Sq Ft Lot
- Forced Air Heating and Cooling System
Community Details
- No Home Owners Association
- Country Side Subdivision
Listing and Financial Details
- Assessor Parcel Number 62-620-05-07-00-0-00-000
- $0 special tax assessment
Ownership History
Purchase Details
Home Financials for this Owner
Home Financials are based on the most recent Mortgage that was taken out on this home.Purchase Details
Home Financials for this Owner
Home Financials are based on the most recent Mortgage that was taken out on this home.Purchase Details
Home Financials for this Owner
Home Financials are based on the most recent Mortgage that was taken out on this home.Purchase Details
Purchase Details
Purchase Details
Home Financials for this Owner
Home Financials are based on the most recent Mortgage that was taken out on this home.Purchase Details
Home Financials for this Owner
Home Financials are based on the most recent Mortgage that was taken out on this home.Purchase Details
Home Financials for this Owner
Home Financials are based on the most recent Mortgage that was taken out on this home.Purchase Details
Purchase Details
Home Financials for this Owner
Home Financials are based on the most recent Mortgage that was taken out on this home.Similar Homes in Lees Summit, MO
Home Values in the Area
Average Home Value in this Area
Purchase History
| Date | Type | Sale Price | Title Company |
|---|---|---|---|
| Quit Claim Deed | -- | None Listed On Document | |
| Quit Claim Deed | -- | None Listed On Document | |
| Warranty Deed | -- | None Listed On Document | |
| Special Warranty Deed | -- | None Listed On Document | |
| Deed | -- | None Listed On Document | |
| Deed | -- | None Listed On Document | |
| Warranty Deed | -- | None Available | |
| Warranty Deed | -- | Clear Title | |
| Corporate Deed | -- | Coffelt Land Title Inc | |
| Corporate Deed | -- | Fat | |
| Trustee Deed | $121,500 | None Available | |
| Warranty Deed | -- | Columbian National Title |
Mortgage History
| Date | Status | Loan Amount | Loan Type |
|---|---|---|---|
| Open | $258,000 | New Conventional | |
| Closed | $258,000 | New Conventional | |
| Previous Owner | $253,000 | New Conventional | |
| Previous Owner | $240,000 | Seller Take Back | |
| Previous Owner | $95,000 | New Conventional | |
| Previous Owner | $110,000 | New Conventional | |
| Previous Owner | $112,000 | Future Advance Clause Open End Mortgage | |
| Previous Owner | $52,240 | Future Advance Clause Open End Mortgage | |
| Previous Owner | $152,000 | Fannie Mae Freddie Mac | |
| Previous Owner | $105,946 | Purchase Money Mortgage |
Property History
| Date | Event | Price | Change | Sq Ft Price |
|---|---|---|---|---|
| 11/17/2023 11/17/23 | Sold | -- | -- | -- |
| 10/18/2023 10/18/23 | Pending | -- | -- | -- |
| 10/16/2023 10/16/23 | Price Changed | $318,000 | -0.6% | $112 / Sq Ft |
| 09/28/2023 09/28/23 | For Sale | $320,000 | +101.3% | $112 / Sq Ft |
| 03/01/2012 03/01/12 | Sold | -- | -- | -- |
| 02/08/2012 02/08/12 | Pending | -- | -- | -- |
| 10/24/2011 10/24/11 | For Sale | $159,000 | -- | $64 / Sq Ft |
Tax History Compared to Growth
Tax History
| Year | Tax Paid | Tax Assessment Tax Assessment Total Assessment is a certain percentage of the fair market value that is determined by local assessors to be the total taxable value of land and additions on the property. | Land | Improvement |
|---|---|---|---|---|
| 2024 | $3,321 | $45,990 | $5,565 | $40,425 |
| 2023 | $3,297 | $45,989 | $3,492 | $42,497 |
| 2022 | $2,669 | $33,060 | $5,957 | $27,103 |
| 2021 | $2,724 | $33,060 | $5,957 | $27,103 |
| 2020 | $2,623 | $31,526 | $5,957 | $25,569 |
| 2019 | $2,551 | $31,526 | $5,957 | $25,569 |
| 2018 | $2,642 | $30,289 | $5,000 | $25,289 |
| 2017 | $2,642 | $30,289 | $5,000 | $25,289 |
| 2016 | $2,592 | $29,412 | $3,420 | $25,992 |
| 2014 | $2,506 | $27,881 | $3,422 | $24,459 |
Agents Affiliated with this Home
-
Jim Godwin

Seller's Agent in 2023
Jim Godwin
Executive Asset Realty
(860) 805-9156
5 in this area
312 Total Sales
-
Nancy Kovarik

Buyer's Agent in 2023
Nancy Kovarik
BHG Kansas City Homes
(913) 491-1550
4 in this area
92 Total Sales
-
Brian Wehner

Seller's Agent in 2012
Brian Wehner
ReeceNichols - Lees Summit
(816) 520-9212
24 in this area
85 Total Sales
Map
Source: Heartland MLS
MLS Number: 2456857
APN: 62-620-05-07-00-0-00-000
- 313 SW Ensley Ln
- 219 SW Pryor Rd
- 1808 SW 3rd St
- 1921 SW 4th St
- 1925 SW 5th St
- 320 SW Raven Ct
- 306 SW Milmar Ave
- 2017 SW Sterling Dr
- 210 SW Murray Rd
- 607 SW Murray Rd
- 118 NW Grady Ct
- 206 SW Rogers Dr
- 308 NW Shamrock Ave
- 2201 SW Forestpark Cir
- 714 SW Montgomery Ave
- 804 SW Murray Rd
- 2123 NW Killarney Ln
- 409 SW White Ridge Dr
- 109 NW Whitlock Dr
- 420 NW Kaylea Ct

