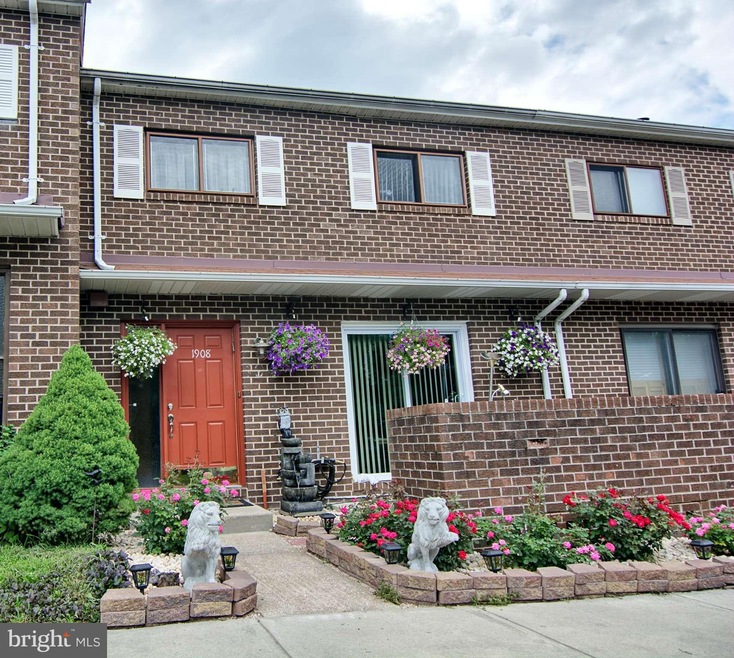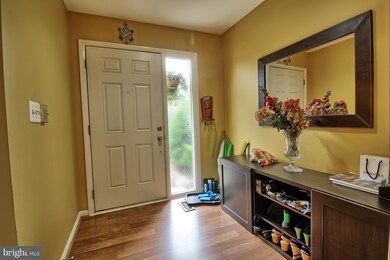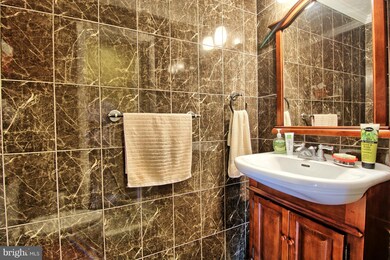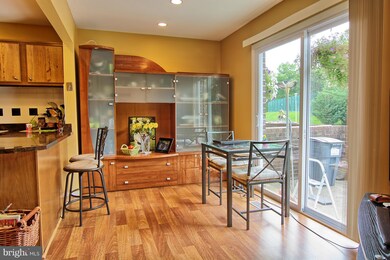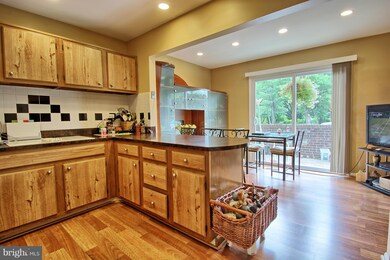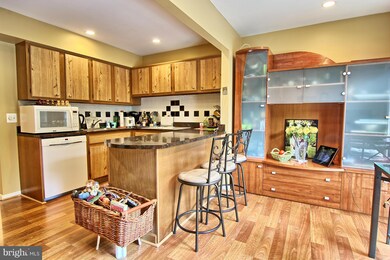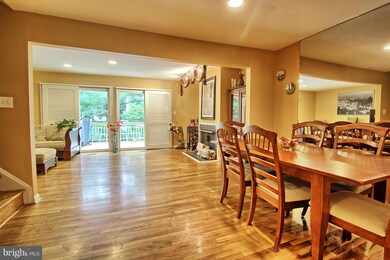
1908 Autumn Frost Ln Baltimore, MD 21209
Highlights
- Colonial Architecture
- Traditional Floor Plan
- 1 Fireplace
- Deck
- Wood Flooring
- Den
About This Home
As of August 2021BEAUTIFUL SPACIOUS TWNHS. ON QUIET COURT. NUMEROUS UPDATES INCL. ALL BATHROOMS, HVAC, HWH, SLIDERS, FLOORING... COUNTRY KITCHEN WITH SLIDERS TO FRONT PRIVATE PATIO. LAUNDRY CHUTE. HUGE FULLY FINISHED WALK-OUT BASEMENT WITH DEN. HARDWOOD FLOORS ON TWO LEVELS. DECK. SUMMIT PARK SCHOOL. CONVENIENT TO I-83, I-695, QUARRY LAKE...
Last Agent to Sell the Property
Fathom Realty MD, LLC License #502123 Listed on: 07/09/2015

Last Buyer's Agent
Jin Joo Jung
Maryland Pro Realty
Townhouse Details
Home Type
- Townhome
Est. Annual Taxes
- $3,183
Year Built
- Built in 1980 | Remodeled in 2010
Lot Details
- 1,848 Sq Ft Lot
- Two or More Common Walls
- Property is in very good condition
HOA Fees
- $65 Monthly HOA Fees
Parking
- 2 Assigned Parking Spaces
Home Design
- Colonial Architecture
- Brick Exterior Construction
- Asphalt Roof
Interior Spaces
- Property has 3 Levels
- Traditional Floor Plan
- 1 Fireplace
- Screen For Fireplace
- Window Treatments
- Sliding Doors
- Insulated Doors
- Entrance Foyer
- Family Room
- Living Room
- Dining Room
- Den
- Wood Flooring
- Country Kitchen
Bedrooms and Bathrooms
- 3 Bedrooms
- En-Suite Primary Bedroom
- En-Suite Bathroom
- 2.5 Bathrooms
Finished Basement
- Walk-Out Basement
- Basement Fills Entire Space Under The House
- Rear Basement Entry
Outdoor Features
- Deck
- Patio
Utilities
- Forced Air Heating and Cooling System
- Heating System Uses Oil
- Electric Water Heater
- Cable TV Available
Community Details
- Association fees include common area maintenance, road maintenance, snow removal, trash, water
- Greengate Community
- Greengate Subdivision
Listing and Financial Details
- Tax Lot 41
- Assessor Parcel Number 04031800011847
Ownership History
Purchase Details
Home Financials for this Owner
Home Financials are based on the most recent Mortgage that was taken out on this home.Purchase Details
Home Financials for this Owner
Home Financials are based on the most recent Mortgage that was taken out on this home.Purchase Details
Purchase Details
Similar Homes in the area
Home Values in the Area
Average Home Value in this Area
Purchase History
| Date | Type | Sale Price | Title Company |
|---|---|---|---|
| Deed | $300,000 | C & C Title | |
| Deed | $230,000 | Westcor Land Title Ins Co | |
| Deed | $210,000 | -- | |
| Deed | $68,300 | -- |
Mortgage History
| Date | Status | Loan Amount | Loan Type |
|---|---|---|---|
| Previous Owner | $294,566 | FHA | |
| Previous Owner | $8,836 | Purchase Money Mortgage | |
| Previous Owner | $76,000 | New Conventional |
Property History
| Date | Event | Price | Change | Sq Ft Price |
|---|---|---|---|---|
| 08/06/2021 08/06/21 | Sold | $300,000 | +0.3% | $124 / Sq Ft |
| 06/25/2021 06/25/21 | Pending | -- | -- | -- |
| 06/15/2021 06/15/21 | For Sale | $299,000 | 0.0% | $124 / Sq Ft |
| 05/10/2020 05/10/20 | Rented | $2,100 | 0.0% | -- |
| 03/24/2020 03/24/20 | For Rent | $2,100 | 0.0% | -- |
| 09/11/2015 09/11/15 | Sold | $230,000 | -4.1% | $90 / Sq Ft |
| 08/17/2015 08/17/15 | Pending | -- | -- | -- |
| 07/29/2015 07/29/15 | Price Changed | $239,900 | -2.0% | $94 / Sq Ft |
| 07/29/2015 07/29/15 | Price Changed | $244,800 | 0.0% | $96 / Sq Ft |
| 07/09/2015 07/09/15 | For Sale | $244,900 | -- | $96 / Sq Ft |
Tax History Compared to Growth
Tax History
| Year | Tax Paid | Tax Assessment Tax Assessment Total Assessment is a certain percentage of the fair market value that is determined by local assessors to be the total taxable value of land and additions on the property. | Land | Improvement |
|---|---|---|---|---|
| 2024 | $4,669 | $288,700 | $0 | $0 |
| 2023 | $2,229 | $274,400 | $0 | $0 |
| 2022 | $4,207 | $260,100 | $77,000 | $183,100 |
| 2021 | $7,536 | $252,467 | $0 | $0 |
| 2020 | $2,967 | $244,833 | $0 | $0 |
| 2019 | $2,875 | $237,200 | $77,000 | $160,200 |
| 2018 | $3,715 | $228,000 | $0 | $0 |
| 2017 | $3,330 | $218,800 | $0 | $0 |
| 2016 | -- | $209,600 | $0 | $0 |
| 2015 | $2,656 | $208,967 | $0 | $0 |
| 2014 | $2,656 | $208,333 | $0 | $0 |
Agents Affiliated with this Home
-
Christopher Graham

Seller's Agent in 2021
Christopher Graham
BHHS PenFed (actual)
(443) 939-8006
2 in this area
103 Total Sales
-
Persia Swift

Seller Co-Listing Agent in 2021
Persia Swift
Compass
(443) 470-9595
1 in this area
105 Total Sales
-
Mary Lynch

Buyer's Agent in 2021
Mary Lynch
Cummings & Co Realtors
(410) 375-1400
1 in this area
57 Total Sales
-
Dmitry Fayer
D
Seller's Agent in 2015
Dmitry Fayer
Fathom Realty
(410) 236-1901
21 in this area
75 Total Sales
-
Gennady Fayer

Seller Co-Listing Agent in 2015
Gennady Fayer
Fathom Realty
(443) 324-3280
16 in this area
60 Total Sales
-

Buyer's Agent in 2015
Jin Joo Jung
Maryland Pro Realty
(410) 402-4864
Map
Source: Bright MLS
MLS Number: 1002664650
APN: 03-1800011847
- 7203 Rockland Hills Dr Unit T03
- 1805 Snow Meadow Ln Unit T-2
- 4 Longstream Ct Unit 101
- 9 Windblown Ct Unit 301
- 9 Windblown Ct Unit 101
- 2000 Jolly Rd
- 6905 Jones View Dr Unit 3C
- 6911 Jones View Dr Unit 1B
- 6907 Jones View Dr Unit 3A
- 7055 Toby Dr Unit 7055
- 4 Harwick Ct
- 7217 Brookfalls Terrace
- 2203 Oxeye Rd
- 6 Lydford Ct
- 13 Pipe Hill Ct Unit B
- 3 Friendswood Ct Unit B
- 2201 Woodbox Ln Unit B
- 2331 Old Court Rd Unit 201
- 2331 Old Court Rd Unit 503
- 2331 Old Court Rd Unit 506
