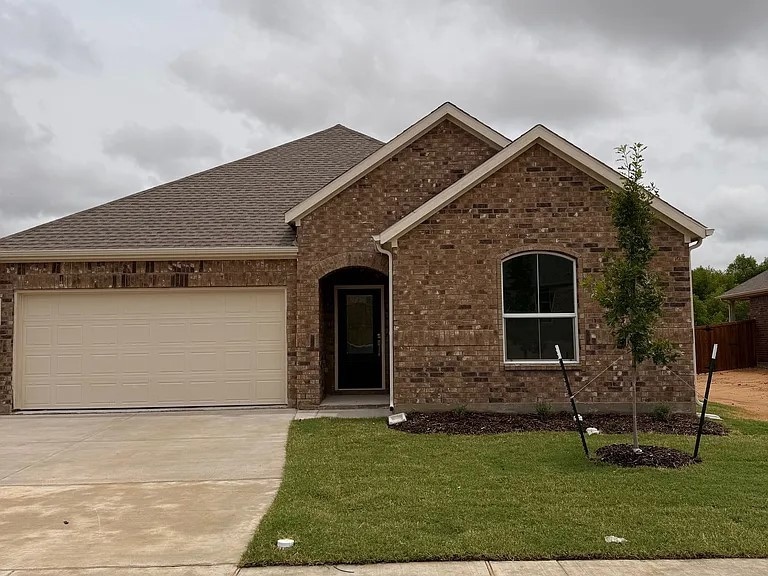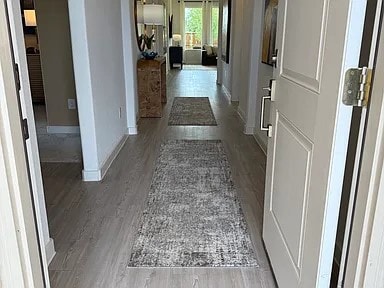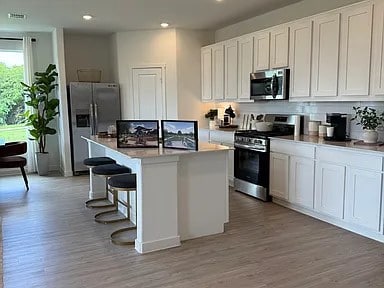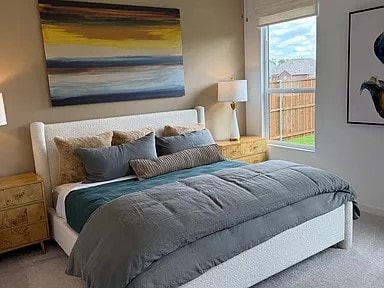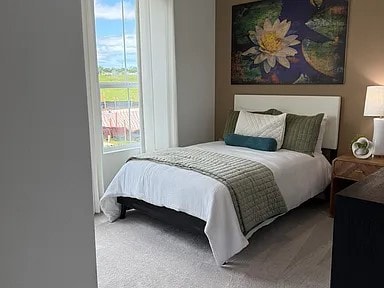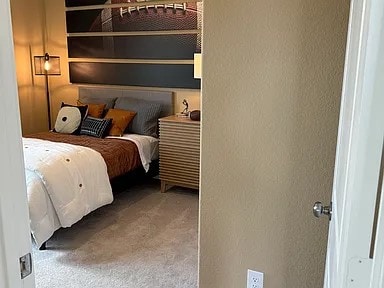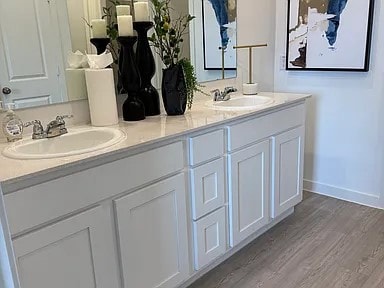1908 Monchino Place Providence Village, TX 76227
Highlights
- New Construction
- Traditional Architecture
- 2 Car Attached Garage
- Open Floorplan
- Covered patio or porch
- Bay Window
About This Home
Brand New 4BR plus Flex Room Home for Lease in Foree Ranch near Aubrey TX. Be the first to live in this thoughtfully designed single story offering over 2000 sq ft. Open concept plan features a spacious kitchen with stainless appliances including gas cooktop refrigerator and dishwasher overlooking the bright family room and cozy breakfast nook. Private owners suite with large walk in closet dual sinks and oversized walk in shower. Enjoy a paved back patio with peaceful greenbelt views and no rear neighbors. Includes new washer and dryer and attached 2 car garage. Just a 1 minute walk to the amenity center with outdoor swimming pool playground basketball court and fitness room. Owner pays HOA dues which include high speed internet. Located about one mile north of US 380 close to new shopping Sprouts Kroger dining and nearby schools in highly regarded Aubrey ISD. Available July 12 2025 for 12 or 18 month lease terms. One small pet allowed with 250 nonrefundable deposit. Qualification guidelines income 2.5x rent minimum 660 credit clean rental history no felony convictions or pending charges. 50 application fee per adult nonrefundable.
Let me know if you need this shortened to fit a specific character limit or formatted for private agent remarks.
Listing Agent
Citiwide Alliance Realty Brokerage Phone: 207-266-8302 License #0636022 Listed on: 07/19/2025

Home Details
Home Type
- Single Family
Est. Annual Taxes
- $271
Year Built
- Built in 2025 | New Construction
Parking
- 2 Car Attached Garage
- Front Facing Garage
Home Design
- Traditional Architecture
- Brick Exterior Construction
- Slab Foundation
- Composition Roof
Interior Spaces
- 2,062 Sq Ft Home
- 1-Story Property
- Open Floorplan
- Built-In Features
- Bay Window
- Prewired Security
Kitchen
- Gas Oven or Range
- Gas Cooktop
- Microwave
- Dishwasher
- Kitchen Island
- Disposal
Flooring
- Carpet
- Luxury Vinyl Plank Tile
Bedrooms and Bathrooms
- 4 Bedrooms
- Walk-In Closet
- 2 Full Bathrooms
Schools
- Jackie Fuller Elementary School
- Aubrey High School
Utilities
- Central Heating and Cooling System
- Vented Exhaust Fan
- Tankless Water Heater
- High Speed Internet
- Cable TV Available
Additional Features
- Covered patio or porch
- 7,100 Sq Ft Lot
Listing and Financial Details
- Residential Lease
- Property Available on 7/18/25
- Tenant pays for all utilities
- 12 Month Lease Term
- Legal Lot and Block 28 / F
- Assessor Parcel Number R1021115
Community Details
Overview
- Association fees include all facilities
- Legacy Sw Management Association
- Foree Ranch Ph 1 Subdivision
Pet Policy
- Pet Size Limit
- Pet Deposit $300
- 1 Pet Allowed
- Dogs and Cats Allowed
Map
Source: North Texas Real Estate Information Systems (NTREIS)
MLS Number: 21003942
APN: R1021115
- 1908 Place
- 1904 Monochino Place
- 1912 Monochino Place
- 1916 Monochino Place
- 1920 Monchino Place
- 10017 Warlander Dr
- 10020 Pentro Pkwy
- 10013 Warlander Dr
- 10024 Warlander Dr
- 10009 Warlander Dr
- 10020 Warlander Dr
- 10016 Warlander Dr
- 10005 Warlander Dr
- 2004 Nokota Pkwy
- 1090 Nokota Pkwy
- 2001 Nokota Pkwy
- 2012 Plymouth Dr
- 1900 Plymouth Dr
- 3008 Noriker Dr
- 1808 Plymouth Dr
- 2021 Bridgeport Dr
- 1820 Plymouth Dr
- 10005 Standardbred Dr
- 3237 Kiso Pkwy
- 4100 Belmont Dr
- 12101 Morgan Dr
- 12013 Karabair Way
- 11000 Triple Crown Ct
- 10028 Hanover Dr
- 3045 Tokara St
- 3041 Tokara St
- 9910 Wethers Field Cir
- 3101 Tokara St
- 3117 Tokara St
- 1905 Hartwell Ct
- 3261 Kiso Pkwy
- 10120 Cedar Lake Dr
- 9846 Cedarcrest Dr
- 1351 Kingston Place
- 9840 Cedarcrest Dr
