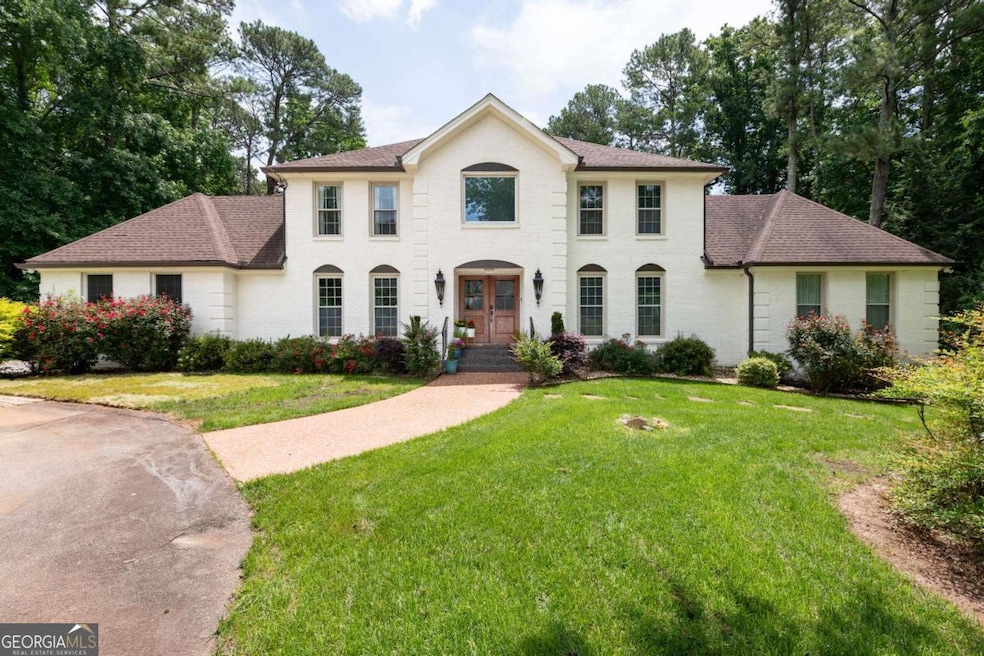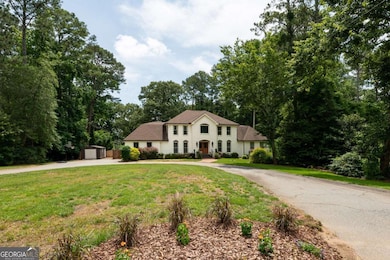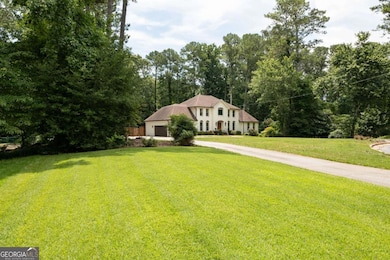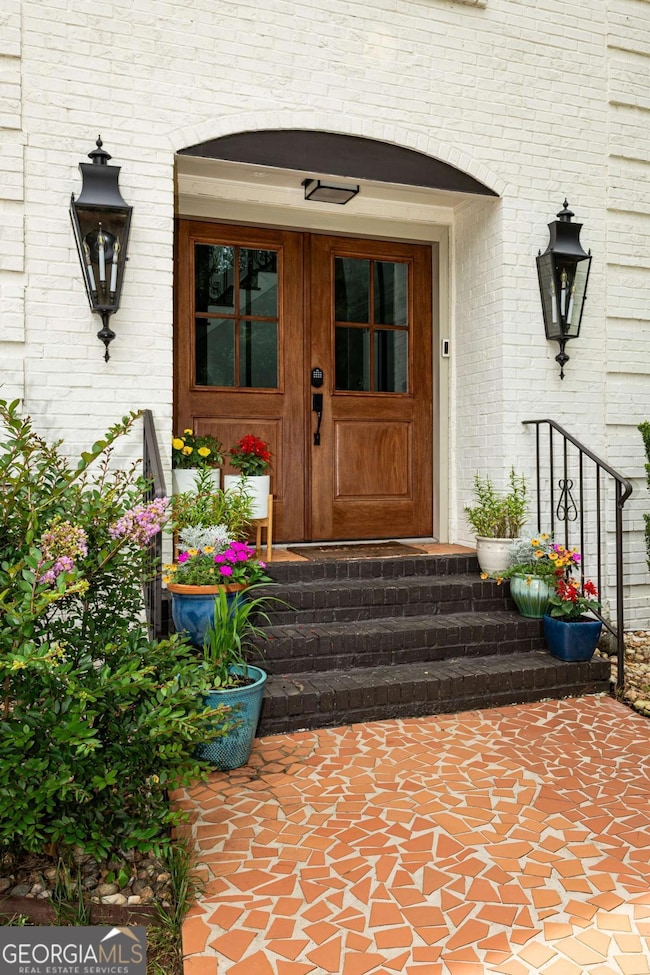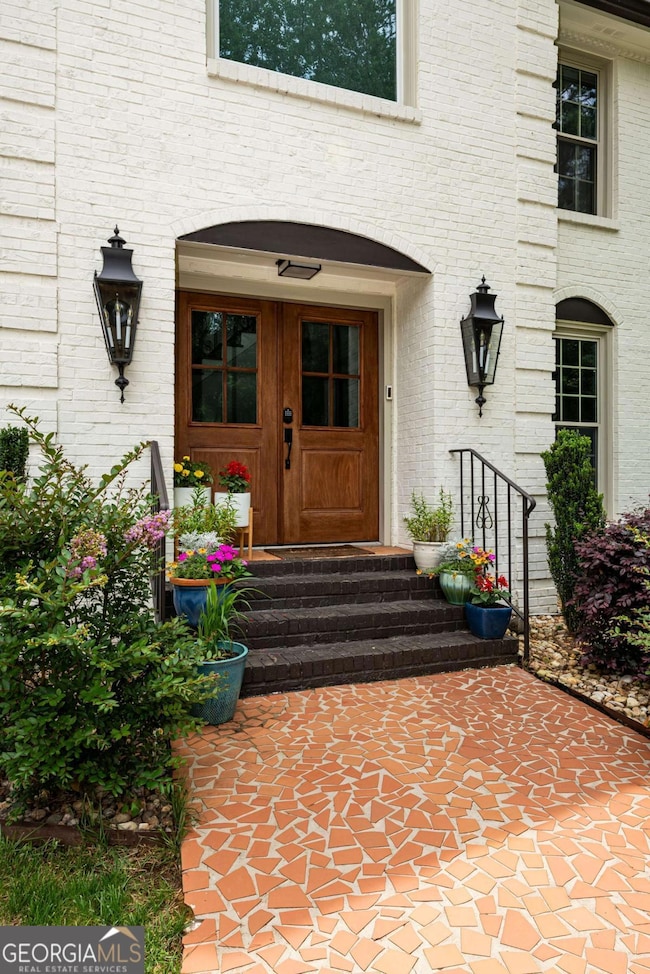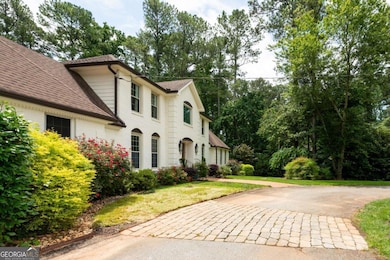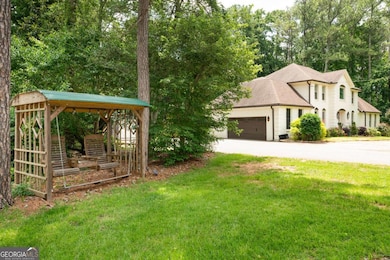Welcome to your dream home, a beautiful property nestled in a tranquil neighborhood on a cul-de-sac that perfectly blends comfort and elegance! Designed with care and built with quality, this home promises a luxurious and convenient living experience. As you enter the home, there is a 2-story Entry Foyer w/Crystal Chandelier, as well as one in the dining room to the left. The main level features Luxury Plank Vinyl flooring and hardwood floors upstairs. This home boasts a generous, light-filled living space and features four spacious bedrooms, including two owner's suites, perfect for a growing family or multi-generational living. The upper owner's suite offers generously-sized walk-in closets and a dedicated his-and-hers closet. There are three modern full bathrooms and three half bathrooms, all with premium fixtures. The bathrooms are designed for relaxation and convenience, offering a soaking tub, frameless glass-enclosed showers, double vanities, and elegant tile work. You'll also find a Bluetooth exhaust fan in the bathrooms, allowing you to connect to your favorite music app. The open-concept kitchen is a chef's dream, featuring a 10-foot island with quartz countertops, a workspace sink, abundant cabinet and pantry space, and stainless steel appliances. The 6 ft window allows natural light and an enjoyable view of the backyard. The kitchen is open to the Living Room which boosts an electric fireplace providing ambiance (with or without heat). Step outside to a beautifully landscaped yard featuring two spacious 350+ sq ft patios, perfect for entertaining. The large, level backyard with Bermuda sod is fully fenced, includes a separate garden area, and is enhanced by mature trees. The full daylight basement includes 2 rooms that can be used for an office/workout room/game room (one includes a cedar closet), a half bathroom, a wet bar, and tons of living and closet space. There is a walk-out enclosed patio great for outdoor enjoyment. The basement has also been encapsulated with an air system by Aquaguard. This home prioritizes comfort and efficiency with energy-efficient windows and doors, smart thermostat systems, an insulated attic and walls, and a Ring doorbell. Other special amenities include an attached two-car garage, a beautiful laundry room with a washer and dryer, and a 12x24 storage unit for all your lawn and garden equipment. Best of all, this home comes with a whole home generator, leaving you the envy of your neighbors should the power go out. This home truly offers everything you need for sophisticated and comfortable living, already remodeled and ready to move in.

