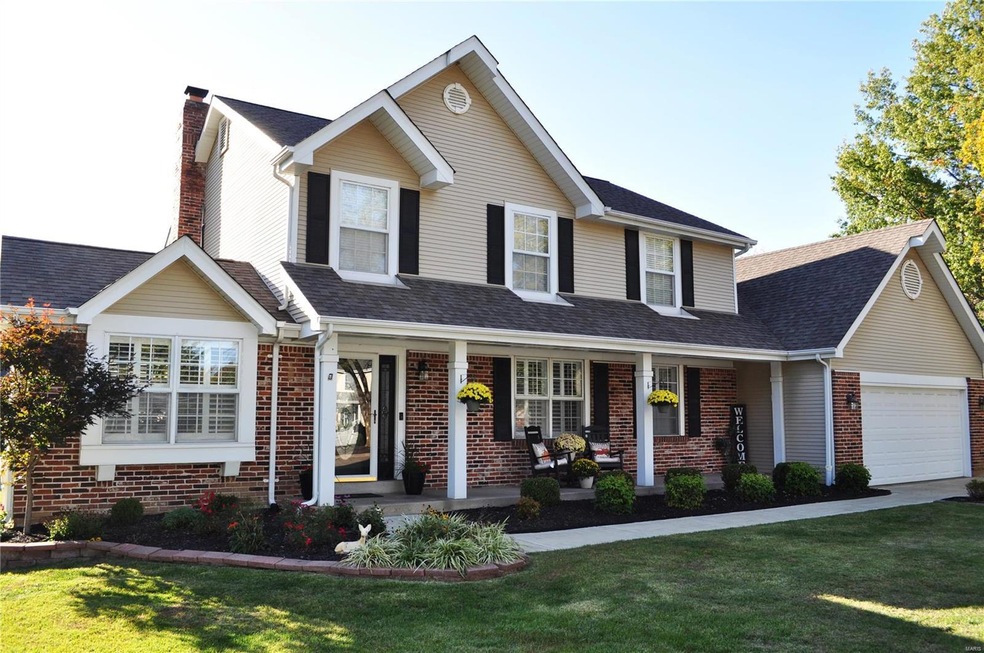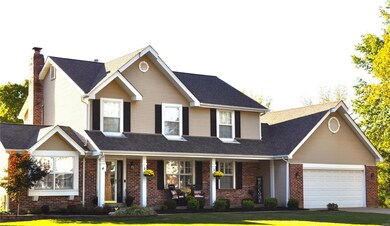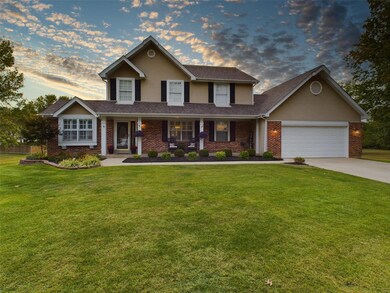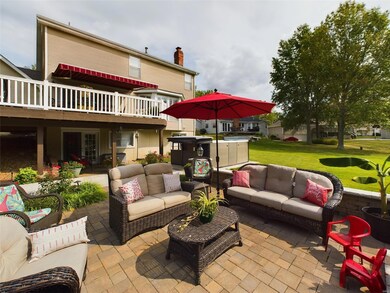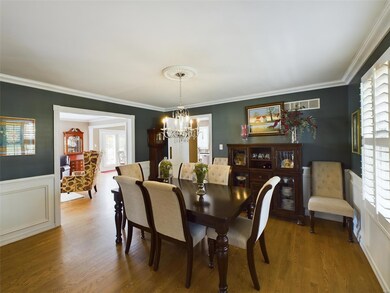
1909 Clarkwood Ct Chesterfield, MO 63005
Highlights
- Spa
- Primary Bedroom Suite
- Center Hall Plan
- Kehrs Mill Elementary Rated A
- Covered Deck
- Traditional Architecture
About This Home
As of June 2025Welcome to your dream home in Chesterfield, where luxury living meets convenience. This 2-story is nestled at the end of a peaceful cul-de-sac. The living room/office is drenched in natural light from front & back windows, offering versatility & inspiring workspace. The kitchen features crisp white cabinetry with gleaming granite counters, making meal preparation a pleasure. Cozy evenings will be warmed by the striking stone wood-burning fireplace in the Family Rm. The luxurious Primary Ste, complete with a spa-like bathroom features heated floors, jetted tub, sep shower, adult-height vanity, & spacious walk-in closet. Generously sized secondary beds provide ample space for family members & guests alike. Step outside to your private oasis including an oversized deck, an expansive paver patio with a wood-burning fireplace. To top it all off, there is a Swimspa. High efficiency HVAC and 2nd floor AC booster for added comfort. Pride of ownership abounds. See this Chesterfield gem asap!
Last Agent to Sell the Property
Coldwell Banker Realty - Gundaker West Regional License #2003019521 Listed on: 10/21/2023

Home Details
Home Type
- Single Family
Est. Annual Taxes
- $5,950
Year Built
- Built in 1983
Lot Details
- 0.32 Acre Lot
- Cul-De-Sac
- Level Lot
- Sprinkler System
Parking
- 2 Car Attached Garage
- Garage Door Opener
Home Design
- Traditional Architecture
- Brick or Stone Veneer Front Elevation
- Poured Concrete
- Vinyl Siding
Interior Spaces
- 2-Story Property
- Wood Burning Fireplace
- Fireplace Features Masonry
- Insulated Windows
- Window Treatments
- Sliding Doors
- Six Panel Doors
- Center Hall Plan
- Entrance Foyer
- Family Room with Fireplace
- Living Room
- Breakfast Room
- Formal Dining Room
- Storm Doors
- Laundry on main level
Kitchen
- Breakfast Bar
- <<microwave>>
- Dishwasher
- Disposal
Flooring
- Wood
- Partially Carpeted
Bedrooms and Bathrooms
- Primary Bedroom Suite
- Walk-In Closet
- Primary Bathroom is a Full Bathroom
- Dual Vanity Sinks in Primary Bathroom
- Separate Shower in Primary Bathroom
Partially Finished Basement
- Walk-Out Basement
- Basement Fills Entire Space Under The House
- Sump Pump
Outdoor Features
- Spa
- Covered Deck
- Covered patio or porch
Schools
- Kehrs Mill Elem. Elementary School
- Crestview Middle School
- Marquette Sr. High School
Utilities
- Two cooling system units
- 90% Forced Air Zoned Heating and Cooling System
- Heating System Uses Gas
- Gas Water Heater
Community Details
- Recreational Area
Listing and Financial Details
- Assessor Parcel Number 20T-63-0482
Ownership History
Purchase Details
Home Financials for this Owner
Home Financials are based on the most recent Mortgage that was taken out on this home.Purchase Details
Home Financials for this Owner
Home Financials are based on the most recent Mortgage that was taken out on this home.Purchase Details
Home Financials for this Owner
Home Financials are based on the most recent Mortgage that was taken out on this home.Purchase Details
Home Financials for this Owner
Home Financials are based on the most recent Mortgage that was taken out on this home.Similar Homes in Chesterfield, MO
Home Values in the Area
Average Home Value in this Area
Purchase History
| Date | Type | Sale Price | Title Company |
|---|---|---|---|
| Warranty Deed | -- | None Listed On Document | |
| Warranty Deed | -- | True Title | |
| Warranty Deed | -- | True Title | |
| Deed | -- | True Title | |
| Deed | -- | True Title | |
| Warranty Deed | -- | None Listed On Document |
Mortgage History
| Date | Status | Loan Amount | Loan Type |
|---|---|---|---|
| Open | $601,710 | New Conventional | |
| Previous Owner | $574,750 | New Conventional | |
| Previous Owner | $460,000 | New Conventional | |
| Previous Owner | $230,300 | New Conventional | |
| Previous Owner | $250,000 | Unknown | |
| Previous Owner | $62,000 | Credit Line Revolving | |
| Previous Owner | $51,000 | Unknown | |
| Previous Owner | $26,000 | Unknown |
Property History
| Date | Event | Price | Change | Sq Ft Price |
|---|---|---|---|---|
| 06/26/2025 06/26/25 | Sold | -- | -- | -- |
| 06/01/2025 06/01/25 | Pending | -- | -- | -- |
| 05/29/2025 05/29/25 | For Sale | $629,900 | +5.0% | $204 / Sq Ft |
| 01/10/2025 01/10/25 | Sold | -- | -- | -- |
| 12/09/2024 12/09/24 | Pending | -- | -- | -- |
| 12/05/2024 12/05/24 | For Sale | $600,000 | +4.3% | $188 / Sq Ft |
| 11/26/2024 11/26/24 | Off Market | -- | -- | -- |
| 11/30/2023 11/30/23 | Sold | -- | -- | -- |
| 11/30/2023 11/30/23 | Pending | -- | -- | -- |
| 10/21/2023 10/21/23 | For Sale | $575,000 | -- | $180 / Sq Ft |
Tax History Compared to Growth
Tax History
| Year | Tax Paid | Tax Assessment Tax Assessment Total Assessment is a certain percentage of the fair market value that is determined by local assessors to be the total taxable value of land and additions on the property. | Land | Improvement |
|---|---|---|---|---|
| 2023 | $5,950 | $83,450 | $23,220 | $60,230 |
| 2022 | $5,654 | $75,690 | $27,090 | $48,600 |
| 2021 | $5,622 | $75,690 | $27,090 | $48,600 |
| 2020 | $5,448 | $70,810 | $23,010 | $47,800 |
| 2019 | $5,417 | $70,810 | $23,010 | $47,800 |
| 2018 | $5,219 | $64,310 | $19,170 | $45,140 |
| 2017 | $5,102 | $64,310 | $19,170 | $45,140 |
| 2016 | $4,496 | $54,420 | $14,420 | $40,000 |
| 2015 | $4,402 | $54,420 | $14,420 | $40,000 |
| 2014 | $4,387 | $52,800 | $12,330 | $40,470 |
Agents Affiliated with this Home
-
Jen Svoboda

Seller's Agent in 2025
Jen Svoboda
Compass Realty Group
(314) 650-5735
18 in this area
324 Total Sales
-
JT Monschein

Seller's Agent in 2025
JT Monschein
Compass Realty Group
(314) 265-7001
25 in this area
65 Total Sales
-
Liz Whitworth
L
Buyer's Agent in 2025
Liz Whitworth
Elevate Realty, LLC
(314) 606-2031
6 in this area
28 Total Sales
-
Kate Thompson

Seller's Agent in 2023
Kate Thompson
Coldwell Banker Realty - Gundaker West Regional
(314) 210-2698
36 in this area
223 Total Sales
-
Katherine Roush

Seller Co-Listing Agent in 2023
Katherine Roush
Coldwell Banker Realty - Gundaker West Regional
(314) 614-4444
15 in this area
92 Total Sales
-
Kristi Monschein

Buyer's Agent in 2023
Kristi Monschein
Compass Realty Group
(314) 954-2138
186 in this area
552 Total Sales
Map
Source: MARIS MLS
MLS Number: MIS23057848
APN: 20T-63-0482
- 16350 Champion Dr
- 2127 Park Forest Dr
- 16054 Hunters Way Dr
- 16059 Meadow Oak Dr
- 16027 Clarkson Woods Dr
- 1931 Chesterfield Ridge Cir
- 2032 Wilson Ridge Ln
- 2133 Heather Glen Dr
- 2174 Willow Ridge Ln
- 3 Morganfield Ct
- 1712 Eldon Ridge Ct
- 15900 Woodlet Way Ct
- 16470 Wilson Farm Dr
- 2004 Mint Hill Ct
- 15747 Cedarmill Dr
- 2056 Meadowbrook Way Dr
- 15495 Long Castle Forest Ct
- 1814 Baxter Ridge Dr Unit 3
- 1722 Blue Oak Dr Unit M1
- 15921 Picardy Crest Ct
