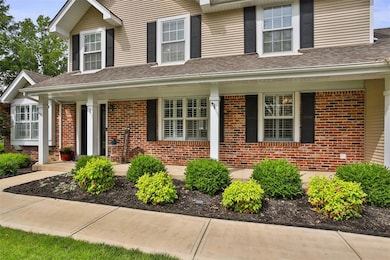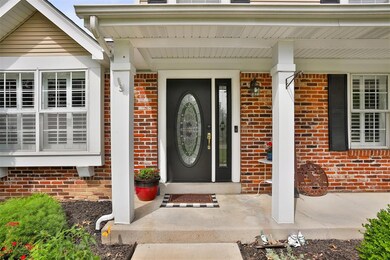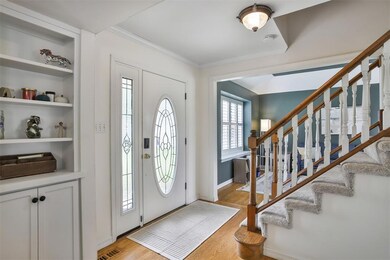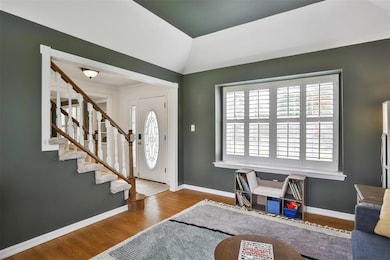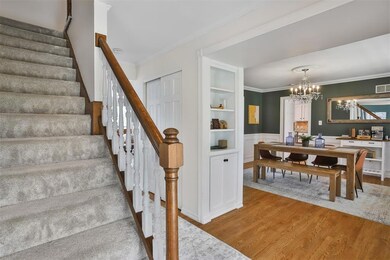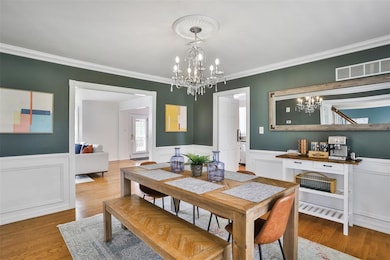
1909 Clarkwood Ct Chesterfield, MO 63005
Highlights
- Recreation Room
- Wood Flooring
- Sitting Room
- Kehrs Mill Elementary Rated A
- 2 Fireplaces
- Breakfast Room
About This Home
As of June 2025Tucked at the end of a peaceful cul-de-sac, this Chesterfield gem is packed with thoughtful upgrades and outdoor perks. The backyard steals the show—an entertainer’s dream with an oversized deck, expansive paver patio with a wood-burning fireplace, sleek metal fencing, and a SWIM SPA that brings resort-style living home! Inside, you’ll find a light-filled family room, a cozy living room with a striking stone fireplace, main floor laundry, and a bright eat-in kitchen with white cabinetry and granite counters. Upstairs, the primary suite offers heated floors, a jetted tub, separate shower, adult-height vanity, and a spacious walk-in closet. Three additional bedrooms, newer carpet, and an updated full bath complete the upper level. The finished walk-out lower level includes a rec room, sitting room, and a fifth bedroom or office. Comfort continues with high-efficiency HVAC and a second-floor AC booster. Conveniently located near shopping, dining, and quick highway access. Come take a look!
Last Agent to Sell the Property
Compass Realty Group License #2008013525 Listed on: 05/29/2025

Home Details
Home Type
- Single Family
Est. Annual Taxes
- $5,950
Year Built
- Built in 1983
HOA Fees
- $21 Monthly HOA Fees
Parking
- 2 Car Garage
Interior Spaces
- 2-Story Property
- Skylights
- 2 Fireplaces
- Family Room
- Sitting Room
- Living Room
- Breakfast Room
- Dining Room
- Recreation Room
- Laundry Room
Kitchen
- <<microwave>>
- Dishwasher
- Disposal
Flooring
- Wood
- Carpet
Bedrooms and Bathrooms
Partially Finished Basement
- Basement Ceilings are 8 Feet High
- Bedroom in Basement
Schools
- Kehrs Mill Elem. Elementary School
- Crestview Middle School
- Marquette Sr. High School
Additional Features
- 0.32 Acre Lot
- Central Air
Community Details
- Bent Tree Association
Listing and Financial Details
- Assessor Parcel Number 20T-63-0482
Ownership History
Purchase Details
Home Financials for this Owner
Home Financials are based on the most recent Mortgage that was taken out on this home.Purchase Details
Home Financials for this Owner
Home Financials are based on the most recent Mortgage that was taken out on this home.Purchase Details
Home Financials for this Owner
Home Financials are based on the most recent Mortgage that was taken out on this home.Purchase Details
Home Financials for this Owner
Home Financials are based on the most recent Mortgage that was taken out on this home.Similar Homes in Chesterfield, MO
Home Values in the Area
Average Home Value in this Area
Purchase History
| Date | Type | Sale Price | Title Company |
|---|---|---|---|
| Warranty Deed | -- | None Listed On Document | |
| Warranty Deed | -- | True Title | |
| Warranty Deed | -- | True Title | |
| Deed | -- | True Title | |
| Deed | -- | True Title | |
| Warranty Deed | -- | None Listed On Document |
Mortgage History
| Date | Status | Loan Amount | Loan Type |
|---|---|---|---|
| Open | $601,710 | New Conventional | |
| Previous Owner | $574,750 | New Conventional | |
| Previous Owner | $460,000 | New Conventional | |
| Previous Owner | $230,300 | New Conventional | |
| Previous Owner | $250,000 | Unknown | |
| Previous Owner | $62,000 | Credit Line Revolving | |
| Previous Owner | $51,000 | Unknown | |
| Previous Owner | $26,000 | Unknown |
Property History
| Date | Event | Price | Change | Sq Ft Price |
|---|---|---|---|---|
| 06/26/2025 06/26/25 | Sold | -- | -- | -- |
| 06/01/2025 06/01/25 | Pending | -- | -- | -- |
| 05/29/2025 05/29/25 | For Sale | $629,900 | +5.0% | $204 / Sq Ft |
| 01/10/2025 01/10/25 | Sold | -- | -- | -- |
| 12/09/2024 12/09/24 | Pending | -- | -- | -- |
| 12/05/2024 12/05/24 | For Sale | $600,000 | +4.3% | $188 / Sq Ft |
| 11/26/2024 11/26/24 | Off Market | -- | -- | -- |
| 11/30/2023 11/30/23 | Sold | -- | -- | -- |
| 11/30/2023 11/30/23 | Pending | -- | -- | -- |
| 10/21/2023 10/21/23 | For Sale | $575,000 | -- | $180 / Sq Ft |
Tax History Compared to Growth
Tax History
| Year | Tax Paid | Tax Assessment Tax Assessment Total Assessment is a certain percentage of the fair market value that is determined by local assessors to be the total taxable value of land and additions on the property. | Land | Improvement |
|---|---|---|---|---|
| 2023 | $5,950 | $83,450 | $23,220 | $60,230 |
| 2022 | $5,654 | $75,690 | $27,090 | $48,600 |
| 2021 | $5,622 | $75,690 | $27,090 | $48,600 |
| 2020 | $5,448 | $70,810 | $23,010 | $47,800 |
| 2019 | $5,417 | $70,810 | $23,010 | $47,800 |
| 2018 | $5,219 | $64,310 | $19,170 | $45,140 |
| 2017 | $5,102 | $64,310 | $19,170 | $45,140 |
| 2016 | $4,496 | $54,420 | $14,420 | $40,000 |
| 2015 | $4,402 | $54,420 | $14,420 | $40,000 |
| 2014 | $4,387 | $52,800 | $12,330 | $40,470 |
Agents Affiliated with this Home
-
Jen Svoboda

Seller's Agent in 2025
Jen Svoboda
Compass Realty Group
(314) 650-5735
18 in this area
324 Total Sales
-
JT Monschein

Seller's Agent in 2025
JT Monschein
Compass Realty Group
(314) 265-7001
25 in this area
65 Total Sales
-
Liz Whitworth
L
Buyer's Agent in 2025
Liz Whitworth
Elevate Realty, LLC
(314) 606-2031
6 in this area
28 Total Sales
-
Kate Thompson

Seller's Agent in 2023
Kate Thompson
Coldwell Banker Realty - Gundaker West Regional
(314) 210-2698
36 in this area
223 Total Sales
-
Katherine Roush

Seller Co-Listing Agent in 2023
Katherine Roush
Coldwell Banker Realty - Gundaker West Regional
(314) 614-4444
15 in this area
92 Total Sales
-
Kristi Monschein

Buyer's Agent in 2023
Kristi Monschein
Compass Realty Group
(314) 954-2138
186 in this area
552 Total Sales
Map
Source: MARIS MLS
MLS Number: MIS25034896
APN: 20T-63-0482
- 16350 Champion Dr
- 2127 Park Forest Dr
- 16054 Hunters Way Dr
- 16059 Meadow Oak Dr
- 16027 Clarkson Woods Dr
- 1931 Chesterfield Ridge Cir
- 2032 Wilson Ridge Ln
- 2133 Heather Glen Dr
- 2174 Willow Ridge Ln
- 3 Morganfield Ct
- 1712 Eldon Ridge Ct
- 15900 Woodlet Way Ct
- 16470 Wilson Farm Dr
- 2004 Mint Hill Ct
- 15747 Cedarmill Dr
- 2056 Meadowbrook Way Dr
- 15495 Long Castle Forest Ct
- 1814 Baxter Ridge Dr Unit 3
- 1722 Blue Oak Dr Unit M1
- 15921 Picardy Crest Ct

