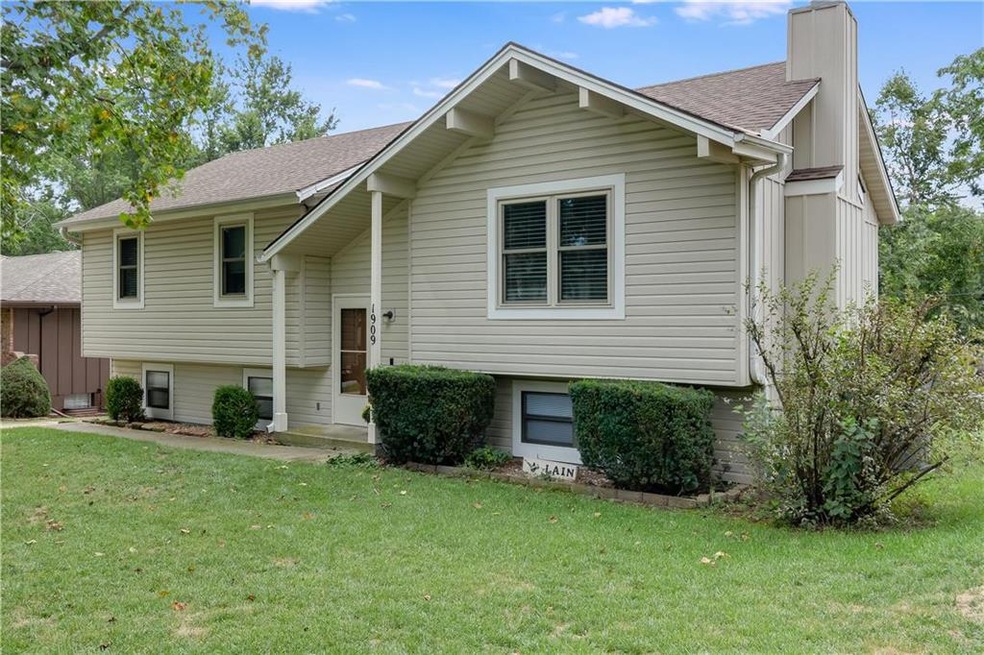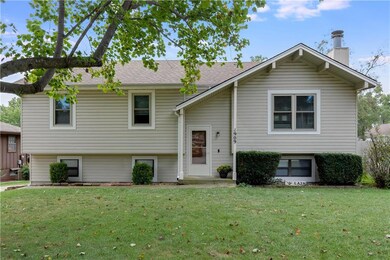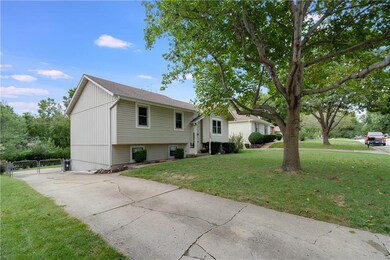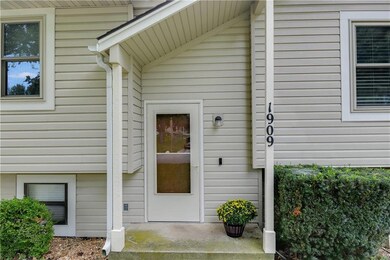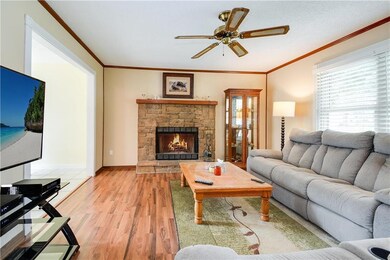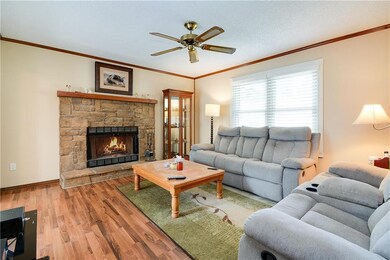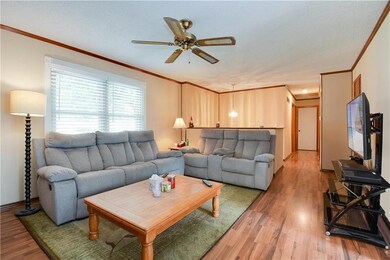
1909 SW 5th St Lees Summit, MO 64081
Highlights
- Deck
- Recreation Room
- Traditional Architecture
- Pleasant Lea Middle School Rated A-
- Vaulted Ceiling
- Wood Flooring
About This Home
As of July 2022Huge price reduction! Beautiful and updated Lee's Summit home in a highly desirable location. Lots of upgrades including steel siding, wood floors, tile floors, kitchen and bathroom cabinets and counter tops. Home has been meticulously maintained and offers fresh paint and neutral colors. Close to shopping and restaurants. Priced to sell fast. The only thing the buyer needs to do is move in and enjoy. New carpet coming for the rec room.
Last Agent to Sell the Property
RE/MAX Premier Properties License #2004011276 Listed on: 09/26/2019

Home Details
Home Type
- Single Family
Est. Annual Taxes
- $2,185
Year Built
- Built in 1984
Lot Details
- 8,712 Sq Ft Lot
- Wood Fence
- Level Lot
Parking
- 2 Car Attached Garage
- Inside Entrance
- Rear-Facing Garage
Home Design
- Traditional Architecture
- Split Level Home
- Composition Roof
- Metal Siding
Interior Spaces
- Wet Bar: Carpet, Ceramic Tiles, Ceiling Fan(s), Shower Only, Built-in Features, Solid Surface Counter, Fireplace, Wood Floor
- Built-In Features: Carpet, Ceramic Tiles, Ceiling Fan(s), Shower Only, Built-in Features, Solid Surface Counter, Fireplace, Wood Floor
- Vaulted Ceiling
- Ceiling Fan: Carpet, Ceramic Tiles, Ceiling Fan(s), Shower Only, Built-in Features, Solid Surface Counter, Fireplace, Wood Floor
- Skylights
- Wood Burning Fireplace
- Fireplace With Gas Starter
- Thermal Windows
- Shades
- Plantation Shutters
- Drapes & Rods
- Family Room Downstairs
- Recreation Room
- Fire and Smoke Detector
Kitchen
- Eat-In Kitchen
- Built-In Range
- Dishwasher
- Granite Countertops
- Laminate Countertops
- Wood Stained Kitchen Cabinets
- Disposal
Flooring
- Wood
- Wall to Wall Carpet
- Linoleum
- Laminate
- Stone
- Ceramic Tile
- Luxury Vinyl Plank Tile
- Luxury Vinyl Tile
Bedrooms and Bathrooms
- 3 Bedrooms
- Primary Bedroom on Main
- Cedar Closet: Carpet, Ceramic Tiles, Ceiling Fan(s), Shower Only, Built-in Features, Solid Surface Counter, Fireplace, Wood Floor
- Walk-In Closet: Carpet, Ceramic Tiles, Ceiling Fan(s), Shower Only, Built-in Features, Solid Surface Counter, Fireplace, Wood Floor
- Double Vanity
- Carpet
Finished Basement
- Laundry in Basement
- Natural lighting in basement
Outdoor Features
- Deck
- Enclosed patio or porch
Schools
- Pleasant Lea Elementary School
- Lee's Summit High School
Additional Features
- City Lot
- Forced Air Heating and Cooling System
Community Details
- Association fees include no amenities
- Pine Ridge Subdivision
Listing and Financial Details
- Assessor Parcel Number 62-620-19-05-00-0-00-000
Ownership History
Purchase Details
Home Financials for this Owner
Home Financials are based on the most recent Mortgage that was taken out on this home.Purchase Details
Home Financials for this Owner
Home Financials are based on the most recent Mortgage that was taken out on this home.Similar Homes in the area
Home Values in the Area
Average Home Value in this Area
Purchase History
| Date | Type | Sale Price | Title Company |
|---|---|---|---|
| Warranty Deed | -- | None Listed On Document | |
| Warranty Deed | -- | First United Title Agcy Llc |
Mortgage History
| Date | Status | Loan Amount | Loan Type |
|---|---|---|---|
| Previous Owner | $144,000 | New Conventional | |
| Previous Owner | $96,200 | New Conventional | |
| Previous Owner | $25,000 | Credit Line Revolving | |
| Previous Owner | $86,000 | Unknown |
Property History
| Date | Event | Price | Change | Sq Ft Price |
|---|---|---|---|---|
| 07/22/2022 07/22/22 | Sold | -- | -- | -- |
| 06/06/2022 06/06/22 | Pending | -- | -- | -- |
| 06/05/2022 06/05/22 | For Sale | $225,000 | +25.0% | $138 / Sq Ft |
| 12/02/2019 12/02/19 | Sold | -- | -- | -- |
| 10/20/2019 10/20/19 | Pending | -- | -- | -- |
| 10/08/2019 10/08/19 | Price Changed | $180,000 | -5.3% | $110 / Sq Ft |
| 09/26/2019 09/26/19 | For Sale | $190,000 | -- | $117 / Sq Ft |
Tax History Compared to Growth
Tax History
| Year | Tax Paid | Tax Assessment Tax Assessment Total Assessment is a certain percentage of the fair market value that is determined by local assessors to be the total taxable value of land and additions on the property. | Land | Improvement |
|---|---|---|---|---|
| 2024 | $2,839 | $39,609 | $5,987 | $33,622 |
| 2023 | $2,839 | $39,609 | $4,421 | $35,188 |
| 2022 | $2,423 | $30,020 | $5,909 | $24,111 |
| 2021 | $2,474 | $30,020 | $5,909 | $24,111 |
| 2020 | $2,175 | $26,135 | $5,909 | $20,226 |
| 2019 | $2,115 | $26,135 | $5,909 | $20,226 |
| 2018 | $2,131 | $24,435 | $4,096 | $20,339 |
| 2017 | $2,123 | $24,435 | $4,096 | $20,339 |
| 2016 | $2,123 | $24,092 | $3,097 | $20,995 |
| 2014 | $2,141 | $23,824 | $3,095 | $20,729 |
Agents Affiliated with this Home
-
Haley Epps

Seller's Agent in 2022
Haley Epps
Compass Realty Group
(913) 558-5958
17 in this area
291 Total Sales
-
Jackie Dorman
J
Seller's Agent in 2019
Jackie Dorman
RE/MAX Premier Properties
2 in this area
63 Total Sales
-
Harry Meierarend IV

Seller Co-Listing Agent in 2019
Harry Meierarend IV
RE/MAX Premier Properties
(816) 416-7090
8 in this area
111 Total Sales
-
Andrea Volsen
A
Buyer's Agent in 2019
Andrea Volsen
Keller Williams Realty Partners Inc.
(913) 906-5400
2 in this area
42 Total Sales
Map
Source: Heartland MLS
MLS Number: 2190691
APN: 62-620-19-05-00-0-00-000
- 313 SW Ensley Ln
- 1925 SW 5th St
- 1921 SW 4th St
- 1808 SW 3rd St
- 219 SW Pryor Rd
- 320 SW Raven Ct
- 306 SW Milmar Ave
- 607 SW Murray Rd
- 210 SW Murray Rd
- 804 SW Murray Rd
- 714 SW Montgomery Ave
- 2017 SW Sterling Dr
- 1504 SW 9th St
- 420 NW Kaylea Ct
- 1021 SW Summit Falls Dr
- 206 SW Rogers Dr
- 409 SW White Ridge Dr
- 2201 SW Forestpark Cir
- 118 NW Grady Ct
- 1617 SW Summit Valley Ln
