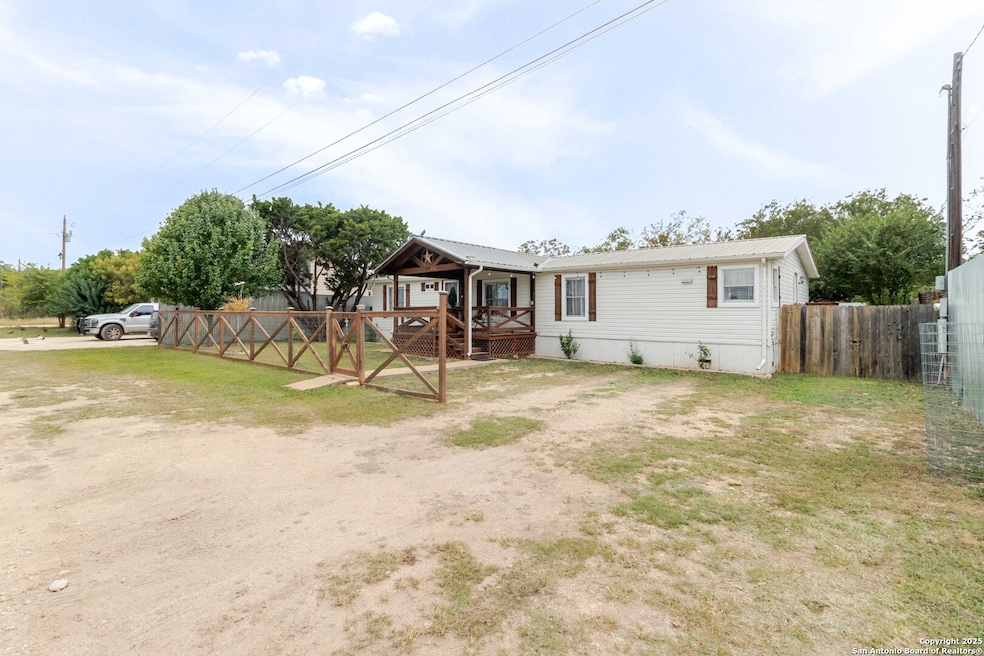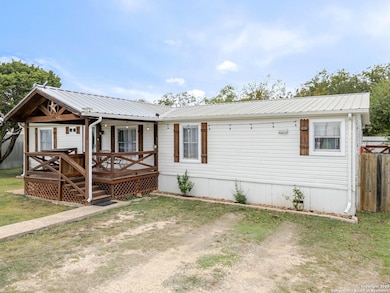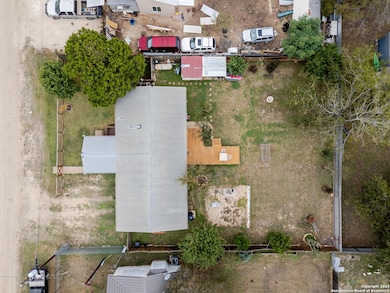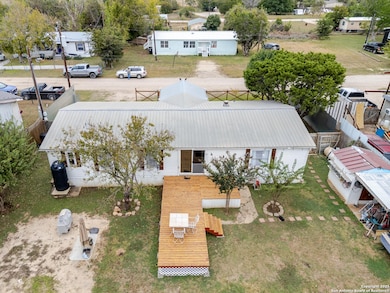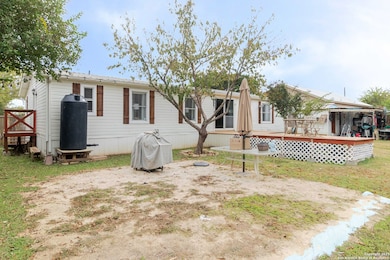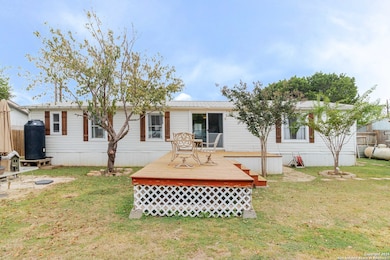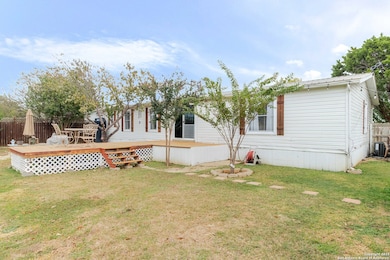191 Big Rock Dr Bandera, TX 78003
Estimated payment $1,113/month
Highlights
- Popular Property
- Mature Trees
- Covered Patio or Porch
- Waterfront
- Deck
- Controlled Access
About This Home
Discover this beautifully updated Hill Country home that perfectly combines comfort, style, and peaceful country living. Resting on just under a quarter-acre, the property offers a welcoming presence with its freshly stained covered front porch and expansive back deck-ideal spaces to unwind and take in the scenery. Outside showcases thoughtful landscaping with mature trees, colorful plantings, and a fully fenced front and back yard for privacy and enjoyment. A durable metal roof, gutters, and large storage building add lasting value and practicality. The property's landscaping has been thoughtfully designed to highlight the natural beauty of the Hill Country. The yard features various vibrant crepe myrtles, a large fig tree, producing peach tree, raspberries, a Mexican olive, a lime tree, white vitex, and maple trees-creating a lush, seasonal display of color and shade throughout the year. Every plant and tree contributes to the home's inviting outdoor atmosphere, offering both beauty and function in a serene setting. Inside, pride of ownership is evident throughout. Recent updates include new wood laminate flooring throughout the entire home, completely carpet-free for easy maintenance. The remodeled kitchen showcases freshly painted cabinetry, stainless steel Whirlpool appliances (included: refrigerator, gas stove, washer, and dryer), and a functional island that anchors the space beautifully. The open layout flows effortlessly into the living area, making this home perfect for both relaxation and entertaining. The primary suite offers a spa-like experience with a custom tiled shower featuring a glass door and dual vanities. The secondary bathroom also includes a custom tile shower, maintaining a cohesive, high-end finish throughout. Comfort is ensured year-round with a brand-new HVAC system installed last year. Residents of the community enjoy private access to the Medina River-perfect for swimming, kayaking, and soaking in the Hill Country lifestyle.
Home Details
Home Type
- Single Family
Est. Annual Taxes
- $1,327
Year Built
- Built in 2003
Lot Details
- 10,062 Sq Ft Lot
- Waterfront
- Cross Fenced
- Mature Trees
HOA Fees
- $6 Monthly HOA Fees
Home Design
- Metal Roof
- Vinyl Siding
Interior Spaces
- 1,567 Sq Ft Home
- Property has 1 Level
- Ceiling Fan
- Chandelier
- Window Treatments
Kitchen
- Self-Cleaning Oven
- Gas Cooktop
- Stove
- Ice Maker
- Dishwasher
Bedrooms and Bathrooms
- 3 Bedrooms
- 2 Full Bathrooms
Laundry
- Laundry Room
- Dryer
- Washer
Outdoor Features
- Deck
- Covered Patio or Porch
- Exterior Lighting
- Rain Gutters
Schools
- Alkek Elementary School
- Bandera Middle School
- Bandera High School
Utilities
- Central Heating and Cooling System
- Electric Water Heater
- Septic System
Listing and Financial Details
- Legal Lot and Block 29 / 5
- Assessor Parcel Number 12579000050290
- Seller Concessions Not Offered
Community Details
Overview
- Enchanted River Estates Poa
- Built by Fleetwood
- Enchanted River Estates Subdivision
- Mandatory home owners association
Security
- Controlled Access
Map
Home Values in the Area
Average Home Value in this Area
Property History
| Date | Event | Price | List to Sale | Price per Sq Ft |
|---|---|---|---|---|
| 11/05/2025 11/05/25 | For Sale | $189,000 | -- | $121 / Sq Ft |
Source: San Antonio Board of REALTORS®
MLS Number: 1920691
- TBD Other Unit 36
- TBD Other
- 230 Broken Spur Dr
- 153 Colt Ct
- 232 Arroyo Dr
- 289 Chaparral Dr
- 297 Chaparral Dr
- LOT 3-4 Valley View Dr
- 24 Quail Run
- LOTS 3-4 Quail Run
- 7 Bottle Springs Rd
- 587 Enchanted River Dr
- 1155 Enchanted River Dr
- 1155 Enchanted River Dr Unit 48
- TBD Enchanted River Dr
- 163 Knollwood Cir
- 0 Airport Rd Unit 1894020
- 174 Edgewood Cir
- 0 Deerwood Cir
- 218 Edgewood Cir
- 178 Spring Creek Cir
- 418 Tawny Oak Cir
- 502 Cypress St
- 906 14th St Unit A
- 1672 Beaumont St
- 904 State Highway 173 N
- 200 Blue Bonnet Dr
- 675 Lacey Dr
- 128 Frontier Ln Unit B
- 1650 Forest Trail Dr
- 261 Blackfoot Trail
- 673 Overland Trail
- 161 Water St Unit A
- 133 Alamo Dr
- 792 Alamo Beach Rd Unit A
- 1501 Private Road 1501 Unit 4
- 8894 Farm To Market Road 1283
- 200 Scenic Crest
- 115 Randall Rd
- 955 Faurie Rd Unit RV
