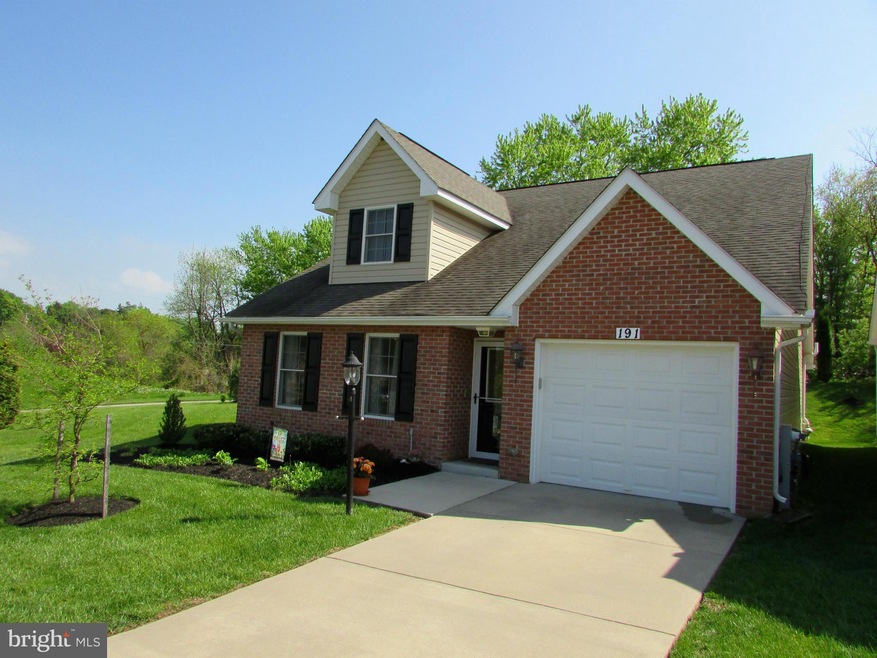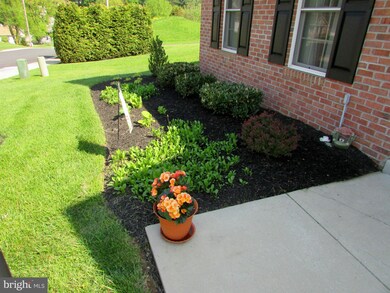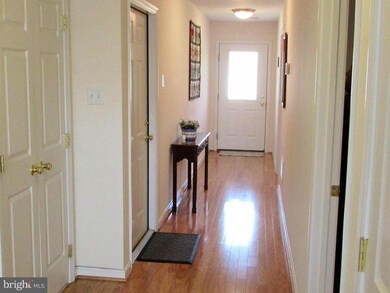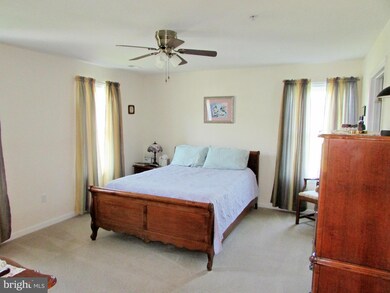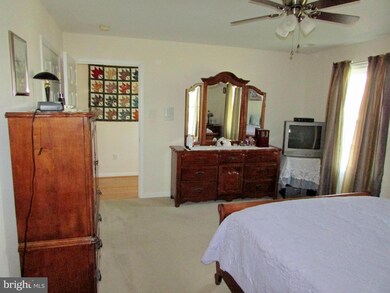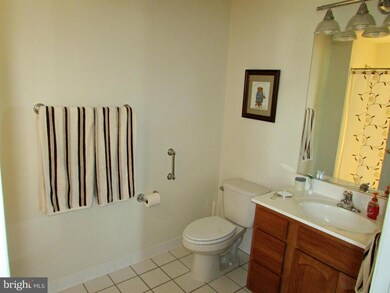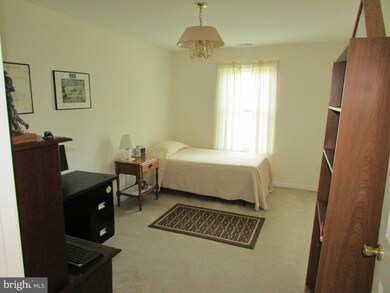
191 Frock Dr Unit 10 Westminster, MD 21157
Highlights
- Senior Living
- Cape Cod Architecture
- Premium Lot
- Open Floorplan
- Deck
- Cathedral Ceiling
About This Home
As of July 2025ENJOY LIFE IN THIS 3 BR, 3 FULL BA MODEL HOME ON PREMIUM CORNER LOT IN A GREAT LOCATION. THIS 55+ COMMUNITY COMBINES DETACHED LIVING W/ CONDO CONVENIENCE- LET OTHERS DO THE GRASS & SNOW! FEATURES HARDWOOD & CERAMIC FLOORS, FAMILY RM W/ GAS FIREPLACE, MAPLE KITCHEN, TREX DECK, & FINISHED GARAGE. THE 2ND LEVEL OFFERS A LOFT AREA, STORAGE RM, SEPARATE GUEST / LIVING QUARTERS, & HUGE WALK-IN CLOSET.
Last Agent to Sell the Property
Long & Foster Real Estate, Inc. Listed on: 05/05/2016

Home Details
Home Type
- Single Family
Est. Annual Taxes
- $2,912
Year Built
- Built in 2007
Lot Details
- Landscaped
- Premium Lot
- Corner Lot
- Property is in very good condition
HOA Fees
- $198 Monthly HOA Fees
Parking
- 1 Car Attached Garage
- Front Facing Garage
- Garage Door Opener
- Driveway
- Off-Street Parking
Home Design
- Cape Cod Architecture
- Brick Exterior Construction
- Slab Foundation
- Shingle Roof
- Vinyl Siding
- Active Radon Mitigation
Interior Spaces
- 1,806 Sq Ft Home
- Property has 2 Levels
- Open Floorplan
- Cathedral Ceiling
- Ceiling Fan
- Recessed Lighting
- Fireplace With Glass Doors
- Double Pane Windows
- Low Emissivity Windows
- Vinyl Clad Windows
- Insulated Windows
- Window Treatments
- Window Screens
- Atrium Doors
- Insulated Doors
- Six Panel Doors
- Family Room Off Kitchen
- Combination Kitchen and Dining Room
- Loft
- Utility Room
- Wood Flooring
Kitchen
- Eat-In Kitchen
- Electric Oven or Range
- Self-Cleaning Oven
- Microwave
- Ice Maker
- Dishwasher
- Upgraded Countertops
- Disposal
Bedrooms and Bathrooms
- 3 Bedrooms | 2 Main Level Bedrooms
- En-Suite Primary Bedroom
- En-Suite Bathroom
- 3 Full Bathrooms
Laundry
- Laundry Room
- Dryer
- Washer
Home Security
- Intercom
- Storm Doors
- Fire and Smoke Detector
- Fire Sprinkler System
- Flood Lights
Accessible Home Design
- Halls are 48 inches wide or more
- Doors are 32 inches wide or more
Outdoor Features
- Deck
Schools
- Friendship Valley Elementary School
- Westminster Middle School
- Westminster High School
Utilities
- Forced Air Heating and Cooling System
- Programmable Thermostat
- Underground Utilities
- Electric Water Heater
- High Speed Internet
- Satellite Dish
- Cable TV Available
Listing and Financial Details
- Tax Lot UN 10
- Assessor Parcel Number 0707158858
Community Details
Overview
- Senior Living
- Association fees include common area maintenance, exterior building maintenance, lawn maintenance, management, insurance, snow removal, trash
- Senior Community | Residents must be 55 or older
- Residences At Golden View Subdivision, Cheyene Floorplan
- Golden View Condominiums Community
- The community has rules related to covenants
Amenities
- Common Area
Ownership History
Purchase Details
Home Financials for this Owner
Home Financials are based on the most recent Mortgage that was taken out on this home.Purchase Details
Home Financials for this Owner
Home Financials are based on the most recent Mortgage that was taken out on this home.Purchase Details
Home Financials for this Owner
Home Financials are based on the most recent Mortgage that was taken out on this home.Similar Homes in Westminster, MD
Home Values in the Area
Average Home Value in this Area
Purchase History
| Date | Type | Sale Price | Title Company |
|---|---|---|---|
| Deed | $425,000 | Community Title | |
| Deed | $425,000 | Community Title | |
| Deed | $425,000 | Community Title | |
| Deed | $425,000 | Community Title | |
| Deed | $290,000 | Safeguard Title Ins Agency I | |
| Deed | $290,000 | Safeguard Title Ins Agency I | |
| Deed | $268,000 | -- | |
| Deed | $268,000 | -- |
Mortgage History
| Date | Status | Loan Amount | Loan Type |
|---|---|---|---|
| Previous Owner | $238,000 | New Conventional |
Property History
| Date | Event | Price | Change | Sq Ft Price |
|---|---|---|---|---|
| 07/09/2025 07/09/25 | Sold | $425,000 | +3.7% | $218 / Sq Ft |
| 06/10/2025 06/10/25 | Pending | -- | -- | -- |
| 12/04/2024 12/04/24 | Sold | $410,000 | 0.0% | $210 / Sq Ft |
| 10/14/2024 10/14/24 | Price Changed | $410,000 | -2.4% | $210 / Sq Ft |
| 10/04/2024 10/04/24 | Price Changed | $419,900 | -1.2% | $215 / Sq Ft |
| 09/09/2024 09/09/24 | Price Changed | $424,900 | -1.2% | $218 / Sq Ft |
| 08/02/2024 08/02/24 | For Sale | $430,000 | +48.3% | $221 / Sq Ft |
| 08/04/2016 08/04/16 | Sold | $290,000 | -3.0% | $161 / Sq Ft |
| 06/29/2016 06/29/16 | Pending | -- | -- | -- |
| 06/12/2016 06/12/16 | Price Changed | $299,000 | -5.1% | $166 / Sq Ft |
| 05/05/2016 05/05/16 | For Sale | $315,000 | -- | $174 / Sq Ft |
Tax History Compared to Growth
Tax History
| Year | Tax Paid | Tax Assessment Tax Assessment Total Assessment is a certain percentage of the fair market value that is determined by local assessors to be the total taxable value of land and additions on the property. | Land | Improvement |
|---|---|---|---|---|
| 2024 | $3,679 | $328,567 | $0 | $0 |
| 2023 | $3,444 | $304,800 | $80,000 | $224,800 |
| 2022 | $3,366 | $297,900 | $0 | $0 |
| 2021 | $6,817 | $291,000 | $0 | $0 |
| 2020 | $6,483 | $284,100 | $70,000 | $214,100 |
| 2019 | $2,785 | $273,533 | $0 | $0 |
| 2018 | $2,976 | $262,967 | $0 | $0 |
| 2017 | $2,886 | $252,400 | $0 | $0 |
| 2016 | -- | $252,400 | $0 | $0 |
| 2015 | -- | $252,400 | $0 | $0 |
| 2014 | -- | $258,100 | $0 | $0 |
Agents Affiliated with this Home
-
Ali Haghgoo

Seller's Agent in 2025
Ali Haghgoo
EXP Realty, LLC
(443) 858-3667
52 in this area
386 Total Sales
-
Shannon Jackson
S
Seller Co-Listing Agent in 2025
Shannon Jackson
EXP Realty, LLC
(443) 858-7283
6 in this area
9 Total Sales
-
Jessica Sauls

Buyer's Agent in 2025
Jessica Sauls
VYBE Realty
(443) 983-0402
38 in this area
219 Total Sales
-
Kevin Utz

Seller's Agent in 2024
Kevin Utz
EXP Realty, LLC
(410) 267-3353
11 in this area
37 Total Sales
-
David Bleefield

Seller's Agent in 2016
David Bleefield
Long & Foster
(410) 552-7109
13 Total Sales
Map
Source: Bright MLS
MLS Number: 1000417271
APN: 07-158858
- 208 Frock Dr Unit 26
- 118 City View Ave
- 93 Liberty St
- 82 Bond St
- 115 Larkhill Ct
- 54 Ridge Rd
- 23 Westmoreland St
- 56 Madison St
- 31 Fitzhugh Ave
- 65 W Green St
- 64 W Green St
- 286 Montpelier Ct
- 82 W Green St
- 308 Middle Grove Ct S
- 6 Valley Bend Rd
- 165 E Green St
- 0 Ridge Rd Unit MDCR2029070
- 172 W Main St
- 55 Pennsylvania Ave
- 162 E Main St
