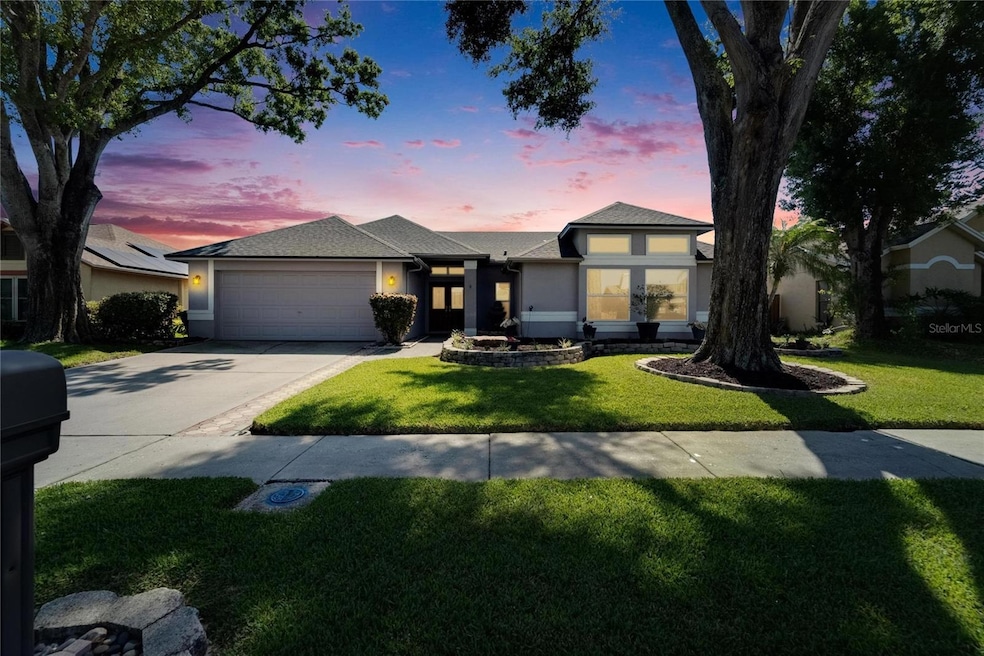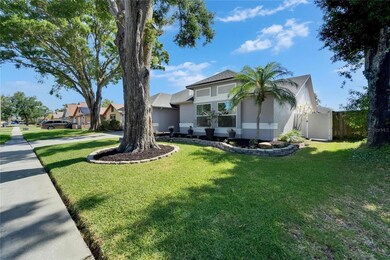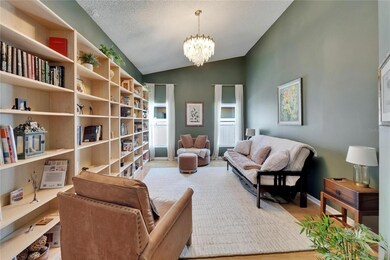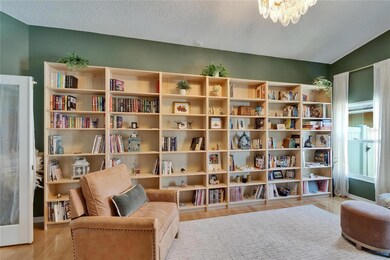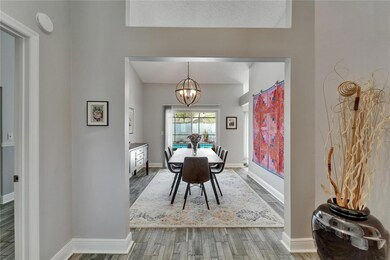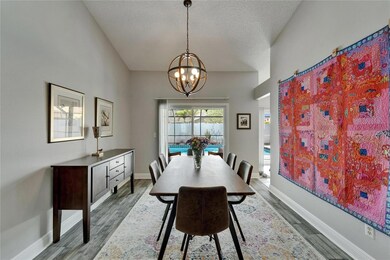
1910 Elk Spring Dr Brandon, FL 33511
Sterling Ranch NeighborhoodEstimated payment $3,054/month
Highlights
- Screened Pool
- Wood Flooring
- 2 Car Attached Garage
- Cathedral Ceiling
- Solid Surface Countertops
- Living Room
About This Home
Under contract-accepting backup offers. AT FULL PRICE OFFER SELLER IS WILLING CONTRIBUTE $10,000 TOWARDS THE BUYERS CLOSING COSTS OR RATE BUYDOWN!!!!NEW ROOF 2025!!! NEW KITCHEN!!! NEW BATHROOMS!!! HURRICANE SLIDING DOORS & WINDOWS 2019!!!! POOL AND DECK RESURFACED 2025!!! NEW POOL PUMP 2022!!! POOL FILTRATION SYSTEM 2023!!! HVAC 2018!!! Don't miss out on this meticulously maintained home located in the heart of Brandon!!!As you enter the home you pass a large formal library room on your left. Moving forward through the foyer on the same side of the house is your large master bedroom with walk in closets for plenty of storage. This split floor plan in perfect for privacy because located on the other side of the house is those guest bedrooms and bath located on the first floor for those northern guests, aging parents or growing families. Moving forward from the foyer you enter the dinning room that opens up in a massive covered patio overlooking your pool. Conveniently located near I-75 this serene location will have a relaxing effect on you after any stressful day at work. The backyard is just waiting for you to fire up the grill on your patio and start the entertaining. The location really speaks for itself, just take I -75 south and explore some of the best beaches in the world in the Siesta Key area. Want to go mountain biking, experience some the best trails around at the Alafia River State Park just 20 minutes away. From golf to the mall, 15 min away you have access to it all! If downtown Tampa is the the venue you want, your just 20 minutes from some of the biggest venues in town. Stop in our historic Ybor City a few exits away and grab the trolley to Channelside to see The Florida Aquarium. Call today and don't let this one get away!
Listing Agent
SELLSTATE BAY REALTY Brokerage Phone: 813-810-7510 License #3267980 Listed on: 05/04/2025

Home Details
Home Type
- Single Family
Est. Annual Taxes
- $2,739
Year Built
- Built in 1990
Lot Details
- 7,420 Sq Ft Lot
- Lot Dimensions are 70x106
- West Facing Home
- Vinyl Fence
- Property is zoned PD
HOA Fees
- $41 Monthly HOA Fees
Parking
- 2 Car Attached Garage
Home Design
- Slab Foundation
- Shingle Roof
- Block Exterior
- Stucco
Interior Spaces
- 2,198 Sq Ft Home
- 1-Story Property
- Shelving
- Cathedral Ceiling
- Family Room
- Living Room
Kitchen
- Range
- Dishwasher
- Solid Surface Countertops
Flooring
- Wood
- Tile
Bedrooms and Bathrooms
- 4 Bedrooms
- 2 Full Bathrooms
Laundry
- Laundry Room
- Dryer
- Washer
Pool
- Screened Pool
- In Ground Pool
- Gunite Pool
- Fence Around Pool
Utilities
- Central Heating and Cooling System
Community Details
- Sterling Ranch Property Owners Association, Phone Number (866) 473-2573
- Visit Association Website
- Sterling Ranch Unit 3 Subdivision
Listing and Financial Details
- Visit Down Payment Resource Website
- Legal Lot and Block 5 / 2
- Assessor Parcel Number U-05-30-20-2NG-000002-00005.0
Map
Home Values in the Area
Average Home Value in this Area
Tax History
| Year | Tax Paid | Tax Assessment Tax Assessment Total Assessment is a certain percentage of the fair market value that is determined by local assessors to be the total taxable value of land and additions on the property. | Land | Improvement |
|---|---|---|---|---|
| 2024 | $2,739 | $162,793 | -- | -- |
| 2023 | $2,623 | $158,051 | $0 | $0 |
| 2022 | $2,459 | $153,448 | $0 | $0 |
| 2021 | $2,411 | $148,979 | $0 | $0 |
| 2020 | $2,327 | $146,922 | $0 | $0 |
| 2019 | $2,234 | $143,619 | $0 | $0 |
| 2018 | $2,181 | $140,941 | $0 | $0 |
| 2017 | $2,144 | $192,647 | $0 | $0 |
| 2016 | $2,107 | $135,203 | $0 | $0 |
| 2015 | $2,078 | $134,285 | $0 | $0 |
| 2014 | $2,053 | $130,600 | $0 | $0 |
| 2013 | -- | $128,670 | $0 | $0 |
Property History
| Date | Event | Price | Change | Sq Ft Price |
|---|---|---|---|---|
| 05/20/2025 05/20/25 | Pending | -- | -- | -- |
| 05/04/2025 05/04/25 | For Sale | $500,000 | -- | $227 / Sq Ft |
Purchase History
| Date | Type | Sale Price | Title Company |
|---|---|---|---|
| Warranty Deed | $120,000 | -- | |
| Quit Claim Deed | $54,200 | -- | |
| Warranty Deed | $108,000 | -- |
Mortgage History
| Date | Status | Loan Amount | Loan Type |
|---|---|---|---|
| Open | $192,610 | Credit Line Revolving | |
| Closed | $114,500 | Credit Line Revolving | |
| Closed | $50,000 | Credit Line Revolving | |
| Closed | $16,000 | Credit Line Revolving | |
| Closed | $16,000 | Credit Line Revolving | |
| Closed | $97,000 | New Conventional | |
| Closed | $96,000 | New Conventional | |
| Previous Owner | $110,150 | VA |
Similar Homes in the area
Source: Stellar MLS
MLS Number: TB8381837
APN: U-05-30-20-2NG-000002-00005.0
- 1914 Elk Spring Dr
- 2020 Elk Spring Dr
- 2021 Elk Spring Dr
- 2105 Haydon Ct
- 2016 Chelam Way
- 2024 Glen Forge St
- 1728 Elk Spring Dr
- 10625 Cardera Dr
- 1731 Elk Spring Dr
- 10669 Cardera Dr
- 1715 Larabie Ct
- 1709 Larabie Ct
- 1828 Providence Rd
- 2043 Wrangler Dr
- 10814 Whitland Grove Dr
- 5416 Camberwell Ln
- 10736 Whitland Grove Dr
- 10415 Cardera Dr
- 1706 Kirtley Dr Unit 14
- 1716 Bondurant Way
