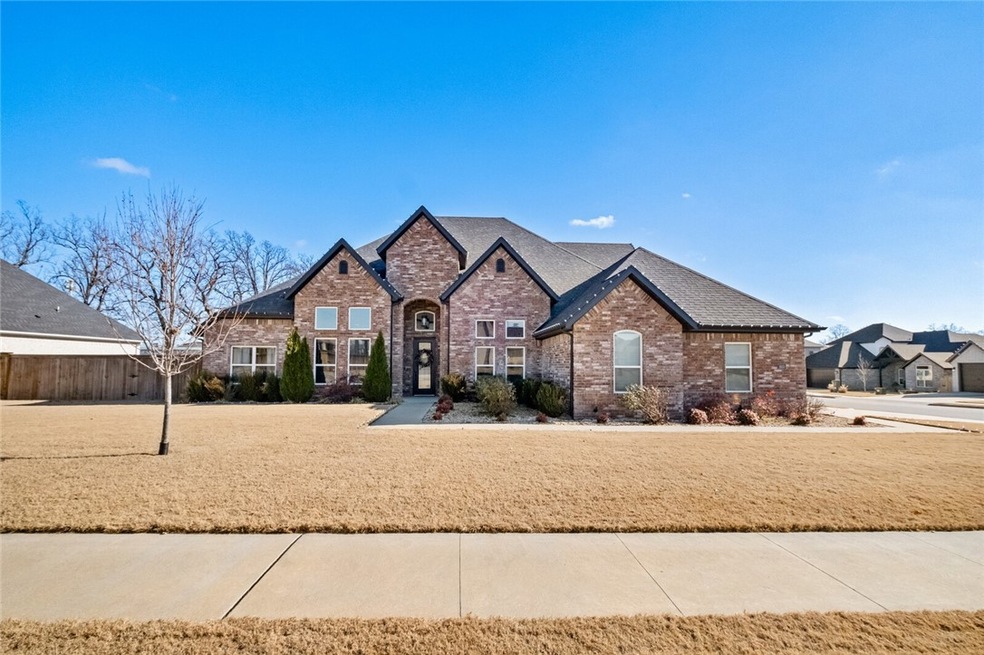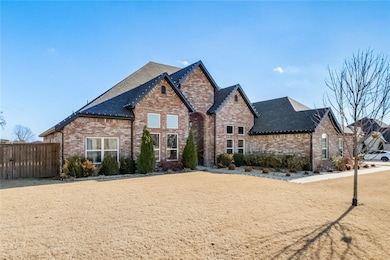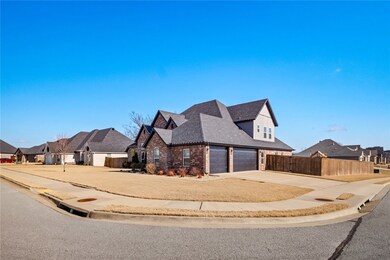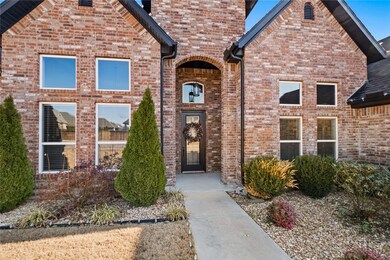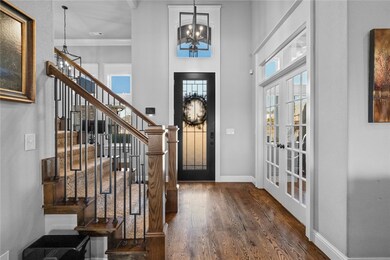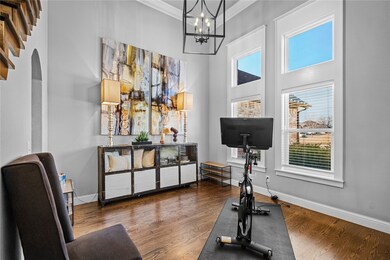
1910 Stable St Centerton, AR 72719
Highlights
- Solar Power System
- Wood Flooring
- 2 Fireplaces
- Centerton Gamble Elementary School Rated A
- Attic
- Corner Lot
About This Home
As of March 2025Stunning Corner Lot Home in Sought-After Subdivision! This incredible 5-bedroom, 3.5-bathroom home offers over 3,300 sq ft of luxurious living space and is situated on a corner lot in a desirable subdivision. The main floor features gorgeous real hardwood floors throughout the entry, formal dining room, office, living room, kitchen, and primary bedroom. The kitchen is a true highlight with a spacious island, custom cabinetry with soft-close doors and drawers, a convenient pot filler, and a butler's pantry. The primary suite is an absolute retreat, complete with a stand-alone tub, beautifully tiled shower, and an expansive wrap-around closet you have to see to believe. Additional features include central vacuum, irrigation system, wired for sound, solar panels and a large patio with a cozy fireplace for ultimate outdoor relaxation. This home truly checks all the boxes and offers everything you need for comfortable and stylish living. Don’t miss the chance to make it yours!
Last Agent to Sell the Property
Crawford Real Estate and Associates Brokerage Phone: 479-347-2041 License #EB00074800 Listed on: 01/03/2025
Home Details
Home Type
- Single Family
Est. Annual Taxes
- $4,903
Year Built
- Built in 2020
Lot Details
- 0.4 Acre Lot
- Back Yard Fenced
- Landscaped
- Corner Lot
Home Design
- Slab Foundation
- Shingle Roof
- Architectural Shingle Roof
- Vinyl Siding
Interior Spaces
- 3,346 Sq Ft Home
- 2-Story Property
- Central Vacuum
- Ceiling Fan
- 2 Fireplaces
- Gas Log Fireplace
- Blinds
- Storage
- Washer and Dryer Hookup
- Fire and Smoke Detector
- Attic
Kitchen
- Eat-In Kitchen
- <<builtInOvenToken>>
- Electric Oven
- <<builtInRangeToken>>
- <<microwave>>
- Plumbed For Ice Maker
- Dishwasher
- Granite Countertops
- Disposal
Flooring
- Wood
- Carpet
- Ceramic Tile
Bedrooms and Bathrooms
- 5 Bedrooms
- Split Bedroom Floorplan
- Walk-In Closet
Parking
- 3 Car Attached Garage
- Garage Door Opener
Utilities
- Central Heating and Cooling System
- Heating System Uses Gas
- Electric Water Heater
Additional Features
- Solar Power System
- Covered patio or porch
Community Details
- Bequette Farms Ph I Centerton Subdivision
Listing and Financial Details
- Tax Lot 26
Ownership History
Purchase Details
Home Financials for this Owner
Home Financials are based on the most recent Mortgage that was taken out on this home.Purchase Details
Home Financials for this Owner
Home Financials are based on the most recent Mortgage that was taken out on this home.Similar Homes in Centerton, AR
Home Values in the Area
Average Home Value in this Area
Purchase History
| Date | Type | Sale Price | Title Company |
|---|---|---|---|
| Warranty Deed | $780,000 | Realty Title | |
| Warranty Deed | $468,459 | Realty Ttl & Closing Svcs Ll |
Mortgage History
| Date | Status | Loan Amount | Loan Type |
|---|---|---|---|
| Open | $690,000 | Construction | |
| Previous Owner | $374,767 | New Conventional | |
| Previous Owner | $374,767 | New Conventional | |
| Previous Owner | $275,000 | Construction |
Property History
| Date | Event | Price | Change | Sq Ft Price |
|---|---|---|---|---|
| 03/05/2025 03/05/25 | Sold | $780,000 | -2.4% | $233 / Sq Ft |
| 01/13/2025 01/13/25 | Pending | -- | -- | -- |
| 01/03/2025 01/03/25 | For Sale | $799,000 | +70.6% | $239 / Sq Ft |
| 06/15/2020 06/15/20 | Sold | $468,459 | 0.0% | $146 / Sq Ft |
| 06/15/2020 06/15/20 | For Sale | $468,459 | -- | $146 / Sq Ft |
Tax History Compared to Growth
Tax History
| Year | Tax Paid | Tax Assessment Tax Assessment Total Assessment is a certain percentage of the fair market value that is determined by local assessors to be the total taxable value of land and additions on the property. | Land | Improvement |
|---|---|---|---|---|
| 2024 | $5,470 | $133,988 | $14,600 | $119,388 |
| 2023 | $5,209 | $84,430 | $12,000 | $72,430 |
| 2022 | $4,961 | $84,430 | $12,000 | $72,430 |
| 2021 | $4,917 | $84,430 | $12,000 | $72,430 |
| 2020 | $661 | $10,400 | $10,400 | $0 |
| 2019 | $661 | $10,400 | $10,400 | $0 |
| 2018 | $661 | $10,400 | $10,400 | $0 |
| 2017 | $0 | $0 | $0 | $0 |
Agents Affiliated with this Home
-
Sarah Van De Veer
S
Seller's Agent in 2025
Sarah Van De Veer
Crawford Real Estate and Associates
(479) 366-4075
3 in this area
12 Total Sales
-
Alcira Chafloque-Duncan
A
Buyer's Agent in 2025
Alcira Chafloque-Duncan
PAK Home Realty
(479) 212-3515
1 in this area
4 Total Sales
-
Toby Crawford

Seller's Agent in 2020
Toby Crawford
Crawford Real Estate and Associates
(479) 381-9898
108 in this area
437 Total Sales
Map
Source: Northwest Arkansas Board of REALTORS®
MLS Number: 1295064
APN: 06-04995-000
- 120 Bequette Ln
- 101 Bequette Ln
- 2970 Laurel Cir
- 11136 W Stonebriar Dr
- 1480 Lariat Cir
- 10924 Hearthstone Ln
- 1431 Amore Ln
- 1831 Utopia St
- 1840 Utopia St
- 950 Moksha St
- 1840 Momi St
- 1850 Momi St
- 10849 Rosehaven Ln
- 0 N Main St Unit 1312644
- 11267 Walters Rd
- 2300 Cameo Ln
- 311 Bronco St
- 3220 Laurel Cir
- 321 Bronco St
- 401 Bronco St
