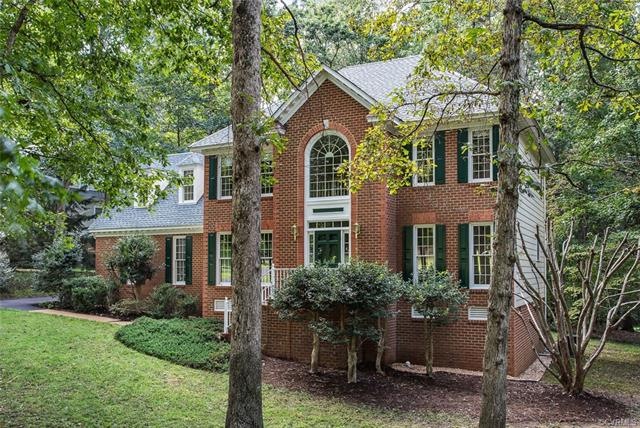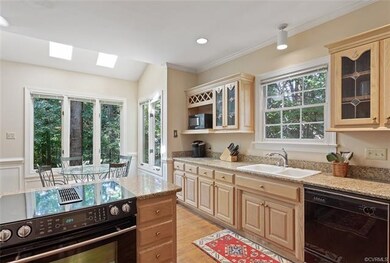
1910 Thornleigh Rd Midlothian, VA 23113
Roxshire NeighborhoodHighlights
- Deck
- Transitional Architecture
- Wood Flooring
- James River High School Rated A-
- Cathedral Ceiling
- Hydromassage or Jetted Bathtub
About This Home
As of April 2021COMPELLING NEW PRICE! Beautiful brick front Transitional home sited on a private lot with wooded view in the rear. Bright open floor plan with hardwood floors and handsome wood paneling and millwork. First floor offers freshly painted living room, dining room with dentil crown and picture frame molding, kitchen with granite and sunny breakfast nook, family room with cathedral ceiling, wall of built-ins and gas fireplace and an office with wood paneling and leaded glass French doors. Four bedrooms and two baths are on the second floor with access to a large walk-up attic. Dimensional shingle roof (2013), paved driveway and deck with built-in seating. Brand new neutral plush carpeting (November 2018); refinished hardwood floors (December 2018) and updated Master bath (January 2019). Welcome Home!
Last Agent to Sell the Property
Long & Foster REALTORS License #0225075646 Listed on: 09/19/2018

Home Details
Home Type
- Single Family
Est. Annual Taxes
- $3,473
Year Built
- Built in 1991
Lot Details
- 0.55 Acre Lot
- Cul-De-Sac
- Zoning described as R40
Parking
- 2 Car Attached Garage
- Garage Door Opener
- Driveway
Home Design
- Transitional Architecture
- Brick Exterior Construction
- Frame Construction
- Hardboard
Interior Spaces
- 2,636 Sq Ft Home
- 2-Story Property
- Built-In Features
- Bookcases
- Cathedral Ceiling
- Ceiling Fan
- Recessed Lighting
- Gas Fireplace
- Thermal Windows
- French Doors
- Insulated Doors
- Crawl Space
Kitchen
- Breakfast Area or Nook
- Electric Cooktop
- Down Draft Cooktop
- Dishwasher
- Granite Countertops
Flooring
- Wood
- Carpet
- Tile
Bedrooms and Bathrooms
- 4 Bedrooms
- Walk-In Closet
- Hydromassage or Jetted Bathtub
Laundry
- Dryer
- Washer
Outdoor Features
- Deck
- Front Porch
Schools
- Robious Elementary And Middle School
- James River High School
Utilities
- Forced Air Heating and Cooling System
- Heating System Uses Natural Gas
- Heat Pump System
- Gas Water Heater
Community Details
- Roxshire Subdivision
Listing and Financial Details
- Tax Lot 28
- Assessor Parcel Number 733-71-33-27-100-000
Ownership History
Purchase Details
Home Financials for this Owner
Home Financials are based on the most recent Mortgage that was taken out on this home.Purchase Details
Home Financials for this Owner
Home Financials are based on the most recent Mortgage that was taken out on this home.Purchase Details
Home Financials for this Owner
Home Financials are based on the most recent Mortgage that was taken out on this home.Similar Homes in Midlothian, VA
Home Values in the Area
Average Home Value in this Area
Purchase History
| Date | Type | Sale Price | Title Company |
|---|---|---|---|
| Warranty Deed | $440,000 | Attorney | |
| Warranty Deed | $371,000 | Bridgetrust Title Group | |
| Warranty Deed | -- | -- |
Mortgage History
| Date | Status | Loan Amount | Loan Type |
|---|---|---|---|
| Open | $398,851 | New Conventional | |
| Previous Owner | $296,800 | New Conventional | |
| Previous Owner | $35,000 | Credit Line Revolving | |
| Previous Owner | $243,000 | Adjustable Rate Mortgage/ARM | |
| Previous Owner | $268,000 | New Conventional | |
| Previous Owner | $30,000 | New Conventional |
Property History
| Date | Event | Price | Change | Sq Ft Price |
|---|---|---|---|---|
| 04/29/2021 04/29/21 | Sold | $440,000 | +3.5% | $172 / Sq Ft |
| 03/31/2021 03/31/21 | Pending | -- | -- | -- |
| 03/30/2021 03/30/21 | For Sale | $425,000 | 0.0% | $166 / Sq Ft |
| 03/01/2021 03/01/21 | Pending | -- | -- | -- |
| 02/17/2021 02/17/21 | For Sale | $425,000 | +14.6% | $166 / Sq Ft |
| 05/20/2019 05/20/19 | Sold | $371,000 | -3.6% | $141 / Sq Ft |
| 03/29/2019 03/29/19 | Pending | -- | -- | -- |
| 03/08/2019 03/08/19 | For Sale | $385,000 | 0.0% | $146 / Sq Ft |
| 02/16/2019 02/16/19 | Pending | -- | -- | -- |
| 01/22/2019 01/22/19 | Price Changed | $385,000 | -3.7% | $146 / Sq Ft |
| 10/19/2018 10/19/18 | Price Changed | $399,900 | -3.6% | $152 / Sq Ft |
| 09/19/2018 09/19/18 | For Sale | $415,000 | -- | $157 / Sq Ft |
Tax History Compared to Growth
Tax History
| Year | Tax Paid | Tax Assessment Tax Assessment Total Assessment is a certain percentage of the fair market value that is determined by local assessors to be the total taxable value of land and additions on the property. | Land | Improvement |
|---|---|---|---|---|
| 2025 | $4,920 | $550,000 | $145,000 | $405,000 |
| 2024 | $4,920 | $528,500 | $135,000 | $393,500 |
| 2023 | $4,206 | $462,200 | $125,000 | $337,200 |
| 2022 | $4,037 | $438,800 | $115,000 | $323,800 |
| 2021 | $3,784 | $395,700 | $104,000 | $291,700 |
| 2020 | $3,685 | $381,100 | $104,000 | $277,100 |
| 2019 | $3,606 | $379,600 | $101,000 | $278,600 |
| 2018 | $3,532 | $365,600 | $99,000 | $266,600 |
| 2017 | $3,541 | $363,600 | $97,000 | $266,600 |
| 2016 | $3,476 | $362,100 | $97,000 | $265,100 |
| 2015 | $3,424 | $354,100 | $89,000 | $265,100 |
| 2014 | $3,287 | $339,800 | $82,000 | $257,800 |
Agents Affiliated with this Home
-

Seller's Agent in 2021
Jenny Maraghy
Compass
(804) 405-7337
1 in this area
897 Total Sales
-

Buyer's Agent in 2021
Ashley Hearne
RE/MAX
(804) 901-2627
2 in this area
45 Total Sales
-

Seller's Agent in 2019
Faith Greenwood
Long & Foster
(804) 240-7879
1 in this area
100 Total Sales
-

Buyer's Agent in 2019
Nicole Taylor
Estate Realty Group
(804) 350-9057
20 Total Sales
Map
Source: Central Virginia Regional MLS
MLS Number: 1833775
APN: 733-71-33-27-100-000
- 2308 Edgeview Ln
- 2261 Planters Row Dr
- 2330 Corner Rock Rd
- 1811 Carbon Hill Dr
- 11911 Kilrenny Rd
- 2601 Olde Stone Rd
- 1307 Unison Dr
- 2303 Bream Dr
- 2711 Salisbury Rd
- 11904 W Briar Patch Dr
- 12027 Old Buckingham Rd
- 13511 W Salisbury Rd
- 11808 N Briar Patch Dr
- 11791 N Briar Patch Dr Unit END UNIT
- 1118 Oldbury Rd
- 11753 N Briar Patch Dr
- 12710 Mill Lock Terrace
- 11714 S Briar Patch Dr
- 1314 Tannery Cir
- 11605 E Briar Patch Dr






