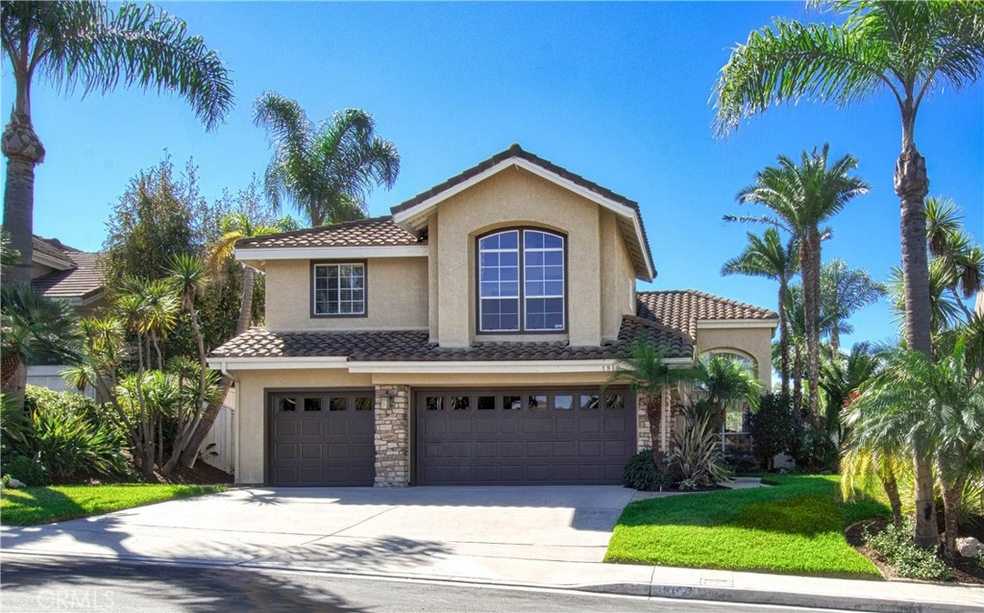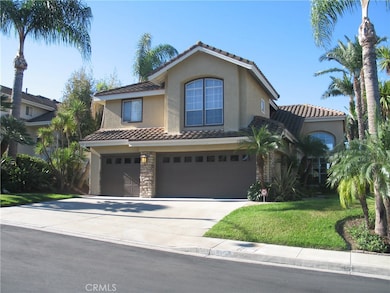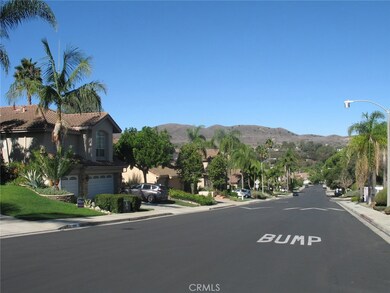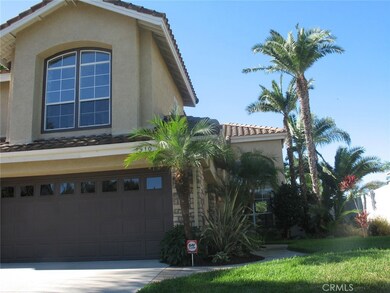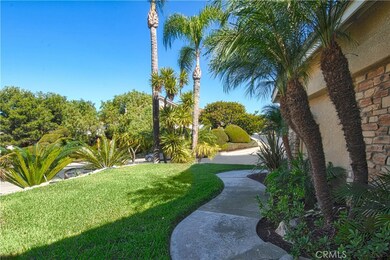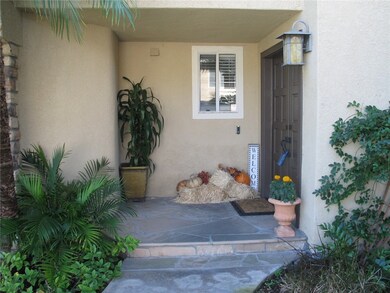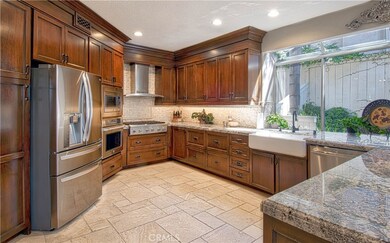
1910 Via Sage San Clemente, CA 92673
Forster Ranch NeighborhoodHighlights
- Heated Spa
- Primary Bedroom Suite
- Updated Kitchen
- Truman Benedict Elementary School Rated A
- City Lights View
- Open Floorplan
About This Home
As of February 2025What a beautiful setting! Back yard faces sunsets with no homes in back staring at you! Gorgeous hills and sunset views - so tranquil! Be sure to see the view setting by clicking on "VT" below the photo of the house for a two-minute video. Great Room was created by opening up the kitchen/family room - wait until you see it! Travertine floors down, carpet up. Outside the french doors of the Master Bedroom you will find a wide balconey overlooking the hills and sunsets - great place for that morning cup of coffee or an evening glass of wine while you watch the sunset! Jacuzzi/hot tub for relaxing on the back deck at main floor level. Large back yard perfect for family games or there is room for a pool! $13K spent re-piping the entire house last February. No Mello-Roos! Award-winning schools. All bedrooms are upstairs. Newer dual A/C, rare for the beach areas! Incredible 3-car garage with upscale cabinetry and extra storage, with an epoxy floor complete with an electric vehicle charging station. The large kitchen has upgraded cabinets and beautiful granite counters. Tons of kitchen storage! In the gourmet kitchen, we offer a large, farm-style sink, a large, verticle pull-out cupboard, a six-burner gas ranch with contemporary hood, and soft-closing drawers, including two corner lazy susan rotating shelves. Contemporary stone backsplash walls in the food preparation area. Flooring in attic allows an amazing amount of storage area. Dual sinks in both upstairs bathrooms. Large bedroom up could be bonus room. Granite sink and waterfall faucet in guest bath. Wood burning fireplace in family room with gas starter. Extra-large front closet space goes back under stairs.
Last Agent to Sell the Property
HomeSmart, Evergreen Realty License #01267513 Listed on: 10/25/2022

Home Details
Home Type
- Single Family
Est. Annual Taxes
- $6,801
Year Built
- Built in 1991 | Remodeled
Lot Details
- 6,955 Sq Ft Lot
- Lot Dimensions are 107' x 65'
- Vinyl Fence
- Wood Fence
- Gentle Sloping Lot
- Sprinkler System
- Private Yard
HOA Fees
Parking
- 3 Car Direct Access Garage
- Parking Available
- Workshop in Garage
- Front Facing Garage
- Two Garage Doors
- Driveway
Property Views
- City Lights
- Woods
- Hills
Home Design
- Mediterranean Architecture
- Planned Development
- Slab Foundation
- Tile Roof
- Stucco
Interior Spaces
- 2,530 Sq Ft Home
- 2-Story Property
- Open Floorplan
- High Ceiling
- Wood Burning Fireplace
- Fireplace With Gas Starter
- Double Pane Windows
- Bay Window
- Double Door Entry
- Family Room with Fireplace
- Great Room
- Family Room Off Kitchen
- Living Room
- Alarm System
Kitchen
- Updated Kitchen
- Open to Family Room
- Breakfast Bar
- Electric Oven
- Gas Range
- Microwave
- Dishwasher
- Granite Countertops
- Disposal
Flooring
- Carpet
- Stone
Bedrooms and Bathrooms
- 4 Bedrooms
- All Upper Level Bedrooms
- Primary Bedroom Suite
- Remodeled Bathroom
- Dual Sinks
- Dual Vanity Sinks in Primary Bathroom
- Bathtub with Shower
- Walk-in Shower
Laundry
- Laundry Room
- Gas And Electric Dryer Hookup
Accessible Home Design
- Doors swing in
- More Than Two Accessible Exits
Pool
- Heated Spa
- Above Ground Spa
- Fiberglass Spa
Outdoor Features
- Balcony
- Deck
- Concrete Porch or Patio
Location
- Suburban Location
Schools
- Truman Benedict Elementary School
- Bernice Middle School
- San Clemente High School
Utilities
- Two cooling system units
- Central Heating and Cooling System
- 220 Volts in Garage
- Natural Gas Connected
- Gas Water Heater
Listing and Financial Details
- Tax Lot 5
- Tax Tract Number 13914
- Assessor Parcel Number 68057148
Community Details
Overview
- Flora Vista Association, Phone Number (949) 500-0202
- Rancho Del Rio Association
- Flora Vista Subdivision, Plan Two
- Foothills
Amenities
- Picnic Area
Recreation
- Tennis Courts
- Sport Court
- Ping Pong Table
- Community Playground
- Hiking Trails
- Bike Trail
Ownership History
Purchase Details
Home Financials for this Owner
Home Financials are based on the most recent Mortgage that was taken out on this home.Purchase Details
Home Financials for this Owner
Home Financials are based on the most recent Mortgage that was taken out on this home.Purchase Details
Home Financials for this Owner
Home Financials are based on the most recent Mortgage that was taken out on this home.Purchase Details
Purchase Details
Home Financials for this Owner
Home Financials are based on the most recent Mortgage that was taken out on this home.Purchase Details
Home Financials for this Owner
Home Financials are based on the most recent Mortgage that was taken out on this home.Similar Homes in San Clemente, CA
Home Values in the Area
Average Home Value in this Area
Purchase History
| Date | Type | Sale Price | Title Company |
|---|---|---|---|
| Grant Deed | $1,750,000 | Western Resources Title | |
| Grant Deed | $1,315,000 | Usa National Title | |
| Grant Deed | $748,000 | Title365 | |
| Interfamily Deed Transfer | -- | None Available | |
| Interfamily Deed Transfer | -- | Accommodation | |
| Interfamily Deed Transfer | -- | United Title Company |
Mortgage History
| Date | Status | Loan Amount | Loan Type |
|---|---|---|---|
| Open | $1,400,000 | New Conventional | |
| Previous Owner | $160,000 | New Conventional | |
| Previous Owner | $810,000 | New Conventional | |
| Previous Owner | $171,000 | Credit Line Revolving | |
| Previous Owner | $690,000 | New Conventional | |
| Previous Owner | -- | No Value Available | |
| Previous Owner | $666,471 | New Conventional | |
| Previous Owner | $74,725 | Credit Line Revolving | |
| Previous Owner | $598,400 | New Conventional | |
| Previous Owner | $150,000 | Credit Line Revolving | |
| Previous Owner | $450,000 | New Conventional | |
| Previous Owner | $248,105 | Fannie Mae Freddie Mac | |
| Previous Owner | $230,000 | Unknown | |
| Previous Owner | $15,000 | Unknown | |
| Previous Owner | $201,000 | Stand Alone Second | |
| Previous Owner | $15,000 | Credit Line Revolving |
Property History
| Date | Event | Price | Change | Sq Ft Price |
|---|---|---|---|---|
| 02/07/2025 02/07/25 | Sold | $1,750,000 | -2.2% | $692 / Sq Ft |
| 01/14/2025 01/14/25 | Pending | -- | -- | -- |
| 12/17/2024 12/17/24 | For Sale | $1,789,000 | +36.0% | $707 / Sq Ft |
| 12/22/2022 12/22/22 | Sold | $1,315,000 | -9.9% | $520 / Sq Ft |
| 11/24/2022 11/24/22 | Pending | -- | -- | -- |
| 10/25/2022 10/25/22 | For Sale | $1,459,000 | +95.1% | $577 / Sq Ft |
| 10/08/2014 10/08/14 | Sold | $748,000 | -3.5% | $303 / Sq Ft |
| 07/25/2014 07/25/14 | For Sale | $775,000 | -- | $314 / Sq Ft |
Tax History Compared to Growth
Tax History
| Year | Tax Paid | Tax Assessment Tax Assessment Total Assessment is a certain percentage of the fair market value that is determined by local assessors to be the total taxable value of land and additions on the property. | Land | Improvement |
|---|---|---|---|---|
| 2024 | $6,801 | $677,138 | $527,966 | $149,172 |
| 2023 | $6,655 | $663,861 | $517,613 | $146,248 |
| 2022 | $8,581 | $847,129 | $554,502 | $292,627 |
| 2021 | $8,416 | $830,519 | $543,629 | $286,890 |
| 2020 | $8,332 | $822,004 | $538,055 | $283,949 |
| 2019 | $8,168 | $805,887 | $527,505 | $278,382 |
| 2018 | $8,012 | $790,086 | $517,162 | $272,924 |
| 2017 | $7,855 | $774,595 | $507,022 | $267,573 |
| 2016 | $7,705 | $759,407 | $497,080 | $262,327 |
| 2015 | $7,589 | $748,000 | $489,613 | $258,387 |
| 2014 | $4,429 | $442,560 | $166,125 | $276,435 |
Agents Affiliated with this Home
-
Sharon Custer

Seller's Agent in 2025
Sharon Custer
First Team Real Estate
(949) 230-5746
4 in this area
98 Total Sales
-
Craig Delahooke

Buyer's Agent in 2025
Craig Delahooke
Berkshire Hathaway HomeServices California Properties
(949) 355-9710
1 in this area
56 Total Sales
-
Craig Hermann
C
Seller's Agent in 2022
Craig Hermann
HomeSmart, Evergreen Realty
(949) 716-6622
1 in this area
8 Total Sales
-
Michael Cambra

Buyer's Agent in 2022
Michael Cambra
Anvil Real Estate
(949) 357-7621
1 in this area
33 Total Sales
-
Sandy Marquez

Seller's Agent in 2014
Sandy Marquez
RE/MAX
(949) 293-3236
60 in this area
121 Total Sales
-
J
Buyer's Agent in 2014
Jeff Hermann
HomeSmart, Evergreen Realty
Map
Source: California Regional Multiple Listing Service (CRMLS)
MLS Number: OC22218836
APN: 680-571-48
- 2115 Via Viejo
- 1110 Novilunio
- 2035 Via Vina
- 2931 Calle Heraldo
- 1641 Via Tulipan
- 2922 Estancia
- 4505 Cresta Babia
- 2930 Estancia
- 5748 Calle Polvorosa
- 3014 Enrique Unit 98
- 2818 Via Blanco
- 6202 Colina Pacifica
- 6121 Camino Forestal
- 2958 Bonanza
- 209 Mira Adelante
- 6312 Camino Marinero
- 112 Del Cabo
- 164 Mira Velero
- 1711 Colina Terrestre
- 3000 Eminencia Del Sur
