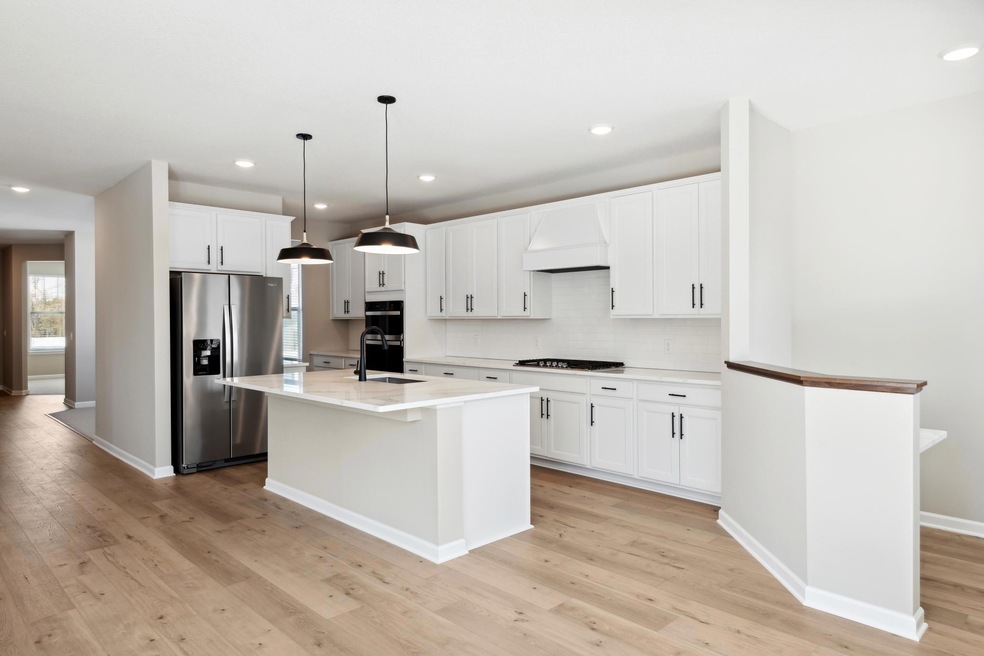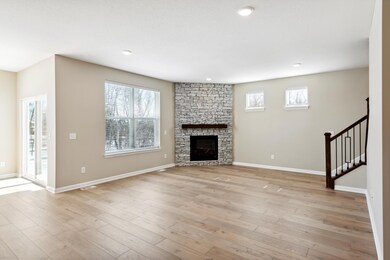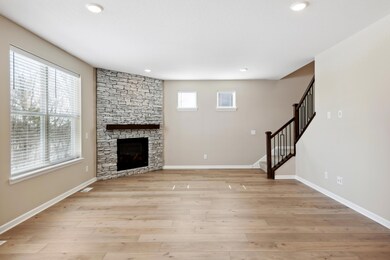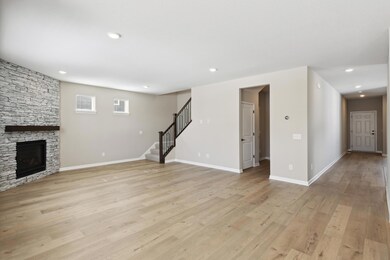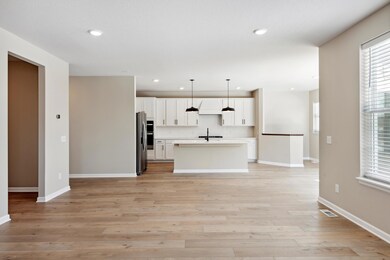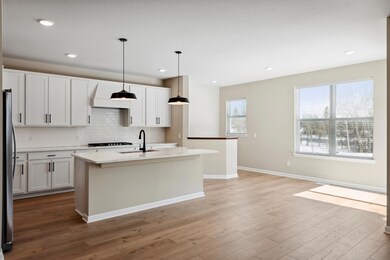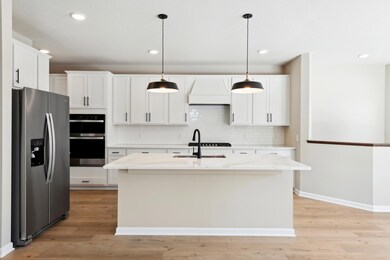
19102 62nd Ave N Medina, MN 55340
Highlights
- New Construction
- Loft
- 2 Car Attached Garage
- Wayzata Central Middle School Rated A+
- 1 Fireplace
- Living Room
About This Home
As of June 2024Home is complete and ready for move-in! Located on a cul-de-sac homesite. The highly desired Woodward will not disappoint. Designer upgrades include soft close white cabinets, quartz countertops, gas fireplace, free standing tub in Owner’s Suite, extended garage, unfinished walkout basement, custom electrical, fully sodded front & rear yard with irrigation system, & more! Additional quick move-in homes & home sites also available. Welcome to Walcott Glen! One of Pulte's newest and most desirable neighborhoods. Walcott Glen is part of Wayzata School District 284 - Highly ranked elementary, middle, and high schools.
Home Details
Home Type
- Single Family
Est. Annual Taxes
- $299
Year Built
- Built in 2024 | New Construction
Lot Details
- 0.38 Acre Lot
- Lot Dimensions are 50x150
HOA Fees
- $61 Monthly HOA Fees
Parking
- 2 Car Attached Garage
Interior Spaces
- 2,993 Sq Ft Home
- 2-Story Property
- 1 Fireplace
- Living Room
- Dining Room
- Loft
- Unfinished Basement
- Natural lighting in basement
Kitchen
- Range
- Microwave
- Dishwasher
Bedrooms and Bathrooms
- 4 Bedrooms
Additional Features
- Air Exchanger
- Forced Air Heating and Cooling System
Community Details
- Association fees include professional mgmt, trash, shared amenities
- Associa Minnesota Association, Phone Number (763) 225-6400
- Built by PULTE HOMES
- Walcott Glen Community
Listing and Financial Details
- Property Available on 3/29/24
- Assessor Parcel Number 3611923440149
Ownership History
Purchase Details
Home Financials for this Owner
Home Financials are based on the most recent Mortgage that was taken out on this home.Similar Homes in the area
Home Values in the Area
Average Home Value in this Area
Purchase History
| Date | Type | Sale Price | Title Company |
|---|---|---|---|
| Warranty Deed | $724,991 | Pgp Title |
Mortgage History
| Date | Status | Loan Amount | Loan Type |
|---|---|---|---|
| Open | $688,740 | New Conventional |
Property History
| Date | Event | Price | Change | Sq Ft Price |
|---|---|---|---|---|
| 05/30/2025 05/30/25 | Rented | $4,300 | 0.0% | -- |
| 03/25/2025 03/25/25 | For Rent | $4,300 | 0.0% | -- |
| 06/24/2024 06/24/24 | Sold | $724,990 | -0.7% | $242 / Sq Ft |
| 04/22/2024 04/22/24 | Pending | -- | -- | -- |
| 04/19/2024 04/19/24 | For Sale | $729,990 | -- | $244 / Sq Ft |
Tax History Compared to Growth
Tax History
| Year | Tax Paid | Tax Assessment Tax Assessment Total Assessment is a certain percentage of the fair market value that is determined by local assessors to be the total taxable value of land and additions on the property. | Land | Improvement |
|---|---|---|---|---|
| 2023 | $299 | $0 | $0 | $0 |
Agents Affiliated with this Home
-
Katherine Vega
K
Seller's Agent in 2025
Katherine Vega
RE/MAX Results
(612) 323-1481
1 in this area
28 Total Sales
-
Lamar Quinn
L
Seller's Agent in 2024
Lamar Quinn
Pulte Homes Of Minnesota, LLC
(952) 229-0728
56 in this area
132 Total Sales
Map
Source: NorthstarMLS
MLS Number: 6522216
APN: 36-119-23-44-0149
- 6290 Larkspur Ln
- 19162 62nd Ave N
- 6302 Larkspur Ln
- 6304 Larkspur Ln
- 6306 Larkspur Ln
- 6312 Larkspur Ln
- 130 Bergamot Dr
- 6298 Larkspur Ln
- 6274 Zircon Ln N
- 5989 Xanthus Ln N
- 6419 Alvarado Ln N
- 18522 60th Ave N
- 6430 Bluestem Cir
- 19391 Bridle Path
- 260 Calamus Cir
- 1988 Leaping Deer Cir
- 5630 Alvarado Ln N
- 5580 Alvarado Ln N
- 18810 65th Place N
- 6230 Elm Ridge Cir
